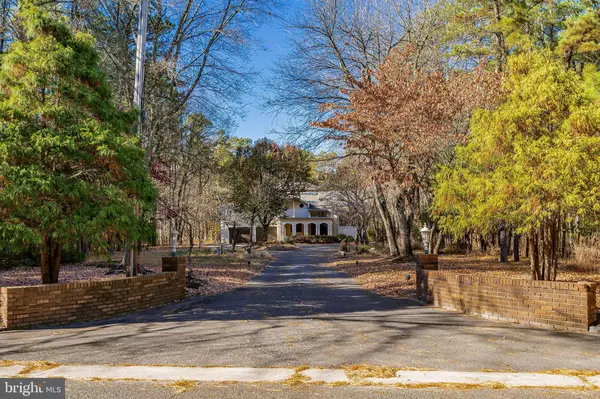$799,000
$799,000
For more information regarding the value of a property, please contact us for a free consultation.
138 W CENTENNIAL DR Medford, NJ 08055
4 Beds
6 Baths
5,501 SqFt
Key Details
Sold Price $799,000
Property Type Single Family Home
Sub Type Detached
Listing Status Sold
Purchase Type For Sale
Square Footage 5,501 sqft
Price per Sqft $145
Subdivision Centennial Lake
MLS Listing ID NJBL2077116
Sold Date 01/22/25
Style Contemporary,Traditional
Bedrooms 4
Full Baths 4
Half Baths 2
HOA Fees $39/ann
HOA Y/N Y
Abv Grd Liv Area 5,501
Originating Board BRIGHT
Year Built 1980
Annual Tax Amount $19,711
Tax Year 2024
Lot Size 1.254 Acres
Acres 1.25
Lot Dimensions 0.00 x 0.00
Property Description
Pull up to this private luxury estate home nestled in the tall pines of prestigious Centennial Lake. This home has the California look & feel. This multi-level home with high ceilings and an open feel has a covered garden entry and an in-ground pool which are just some of the features that are easy to love. Both Elegant and functional with a unique design including beamed and/or vaulted ceilings, skylights, stained woodwork, custom brick niches and enclaves, 2 brick fireplaces, an extra room for a pool or game room with many windows and a large gourmet kitchen with custom cherry cabinets, counter tops & stainless steel appliances. Also has a Solarium and a Sun room, a 22x12 workshop which could also serve as a wine cellar, 3 car garage, (2) wet bars, 3 zone AC with 2 heat furnaces and central air, sprinkler system, and the list goes on and on. The lower level would make a great space for the extra company needed or use as an in law suite. In ground pool has a liner surface. Nestled in the woods on a 1.25 acre lot and close to centennial lake makes this a unique property for a comfortable living and entertaining. So who is ready to make it their home?
Location
State NJ
County Burlington
Area Medford Twp (20320)
Zoning RGD
Direction East
Rooms
Other Rooms Living Room, Dining Room, Primary Bedroom, Bedroom 2, Bedroom 3, Kitchen, Game Room, Family Room, Bedroom 1, Sun/Florida Room, In-Law/auPair/Suite, Loft, Office, Solarium, Workshop, Bathroom 1, Bathroom 2, Primary Bathroom, Half Bath
Basement Full, Outside Entrance, Fully Finished, Garage Access, Side Entrance, Walkout Level, Workshop, Daylight, Full, Heated, Improved, Windows
Interior
Interior Features Primary Bath(s), Butlers Pantry, Skylight(s), Ceiling Fan(s), WhirlPool/HotTub, Sprinkler System, Exposed Beams, Wet/Dry Bar, Breakfast Area
Hot Water Natural Gas
Heating Central
Cooling Central A/C
Flooring Wood, Fully Carpeted, Tile/Brick
Fireplaces Number 2
Fireplaces Type Brick
Equipment Oven - Double, Oven - Self Cleaning, Dishwasher, Refrigerator
Fireplace Y
Appliance Oven - Double, Oven - Self Cleaning, Dishwasher, Refrigerator
Heat Source Natural Gas
Laundry Main Floor
Exterior
Exterior Feature Deck(s), Balcony
Parking Features Additional Storage Area, Garage - Front Entry, Garage Door Opener
Garage Spaces 7.0
Pool In Ground
Water Access N
Roof Type Shingle,Tar/Gravel
Accessibility None
Porch Deck(s), Balcony
Attached Garage 3
Total Parking Spaces 7
Garage Y
Building
Lot Description Trees/Wooded
Story 3
Foundation Crawl Space, Slab
Sewer On Site Septic
Water Well
Architectural Style Contemporary, Traditional
Level or Stories 3
Additional Building Above Grade
Structure Type Cathedral Ceilings,9'+ Ceilings
New Construction N
Schools
Elementary Schools Cranberry Pine E.S.
Middle Schools Medford Twp Memorial
High Schools Shawnee
School District Lenape Regional High
Others
Pets Allowed Y
Senior Community No
Tax ID 20-06208-00019
Ownership Fee Simple
SqFt Source Estimated
Acceptable Financing Conventional, VA, Cash, Lease Purchase, Negotiable
Listing Terms Conventional, VA, Cash, Lease Purchase, Negotiable
Financing Conventional,VA,Cash,Lease Purchase,Negotiable
Special Listing Condition Standard
Pets Allowed No Pet Restrictions
Read Less
Want to know what your home might be worth? Contact us for a FREE valuation!

Our team is ready to help you sell your home for the highest possible price ASAP

Bought with Vanessa A Stefanics • RE/MAX Tri County
GET MORE INFORMATION





