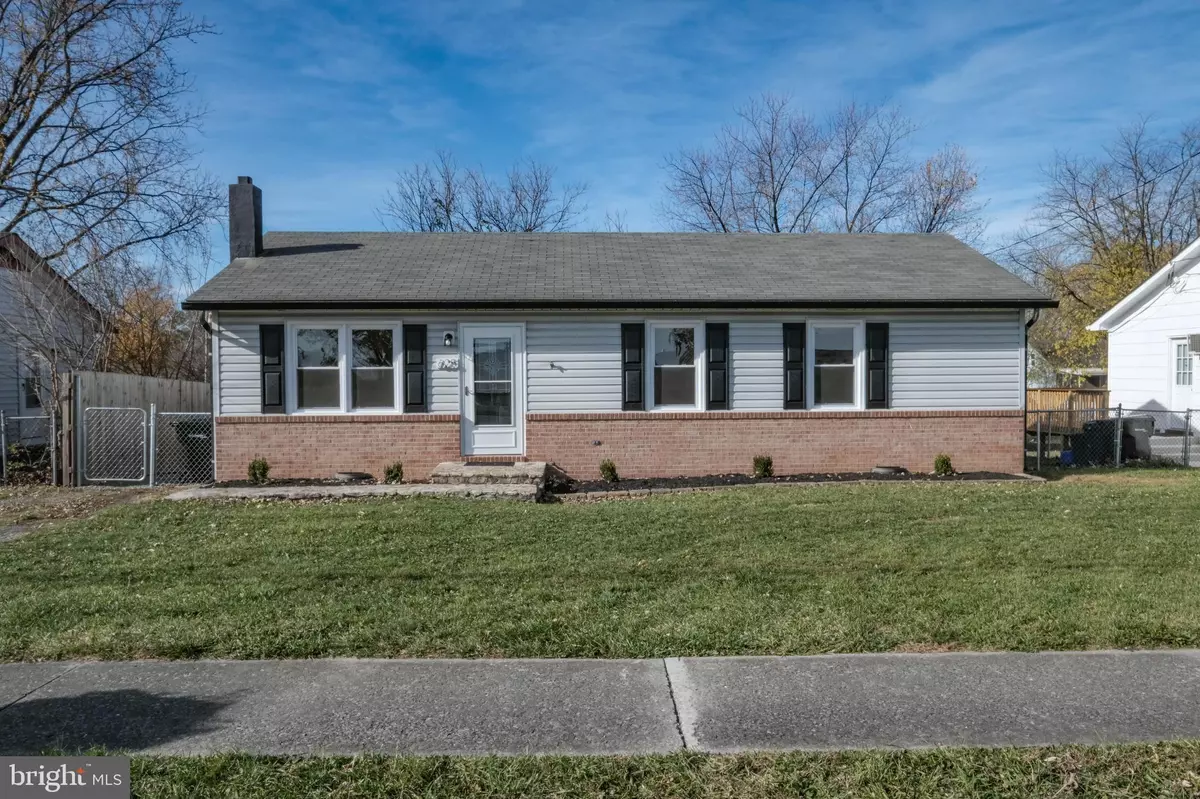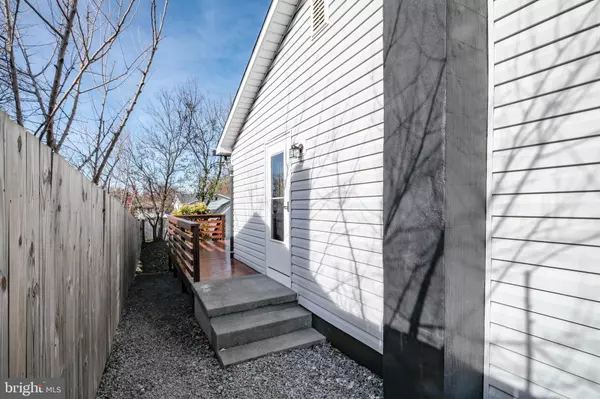$310,000
$309,900
For more information regarding the value of a property, please contact us for a free consultation.
625 BAKER LN Winchester, VA 22601
3 Beds
1 Bath
1,008 SqFt
Key Details
Sold Price $310,000
Property Type Single Family Home
Sub Type Detached
Listing Status Sold
Purchase Type For Sale
Square Footage 1,008 sqft
Price per Sqft $307
Subdivision None Available
MLS Listing ID VAWI2006840
Sold Date 01/22/25
Style Ranch/Rambler
Bedrooms 3
Full Baths 1
HOA Y/N N
Abv Grd Liv Area 1,008
Originating Board BRIGHT
Year Built 1978
Annual Tax Amount $1,448
Tax Year 2022
Lot Size 10,890 Sqft
Acres 0.25
Property Description
East Side Of Winchester City! 3 Bedroom 1 Bath Rancher, Remodeled And Move In Ready! The Home Has Had The Following Upgrades-Brand New Kitchet Cabinets, Granite Countertops, New Stainless Steal Appliances, New Luxury Vinyl Flooring. Hardwood Floors Have Been Sanded and Restained, Painted ThroughOut, New Doors, New Baseboard Heaters And Therostats, Bathroom Remodeled, New Hot Water Heater, New Window A/C Unit, New Light Fixtures And Ceiling Fans. The Exterior Of The Home Has The Following Upgrades, New Shutters Added, Landscaping, New Storm Doors (screens inlayed in the doors), Exterior Back Deck Has Been Redone To Include Additional 2x6's Added Underneath, 2x6 Crossbeams, Pickets Redone And The Whole Deck Restained, Exterior Crawl Space Area Painted Black., Downspouts Are Buried. Come Take A Look!
Location
State VA
County Winchester City
Zoning MR
Rooms
Other Rooms Living Room, Bedroom 2, Bedroom 3, Kitchen, Bedroom 1, Laundry, Bathroom 1
Main Level Bedrooms 3
Interior
Interior Features Bathroom - Tub Shower, Breakfast Area, Ceiling Fan(s), Floor Plan - Traditional, Kitchen - Table Space, Wood Floors
Hot Water Electric
Heating Baseboard - Electric
Cooling Window Unit(s)
Equipment Built-In Microwave, Exhaust Fan, Oven/Range - Electric, Refrigerator, Washer/Dryer Hookups Only
Furnishings No
Fireplace N
Window Features Double Pane
Appliance Built-In Microwave, Exhaust Fan, Oven/Range - Electric, Refrigerator, Washer/Dryer Hookups Only
Heat Source Electric
Laundry Main Floor
Exterior
Garage Spaces 2.0
Utilities Available Cable TV Available
Water Access N
View Street
Accessibility None
Road Frontage City/County
Total Parking Spaces 2
Garage N
Building
Lot Description Front Yard, Rear Yard
Story 1
Foundation Crawl Space
Sewer Public Sewer
Water Public
Architectural Style Ranch/Rambler
Level or Stories 1
Additional Building Above Grade, Below Grade
Structure Type Dry Wall
New Construction N
Schools
School District Winchester City Public Schools
Others
Senior Community No
Tax ID 175-09- - 57-
Ownership Fee Simple
SqFt Source Estimated
Acceptable Financing Cash, Conventional, FHA, USDA, VA
Listing Terms Cash, Conventional, FHA, USDA, VA
Financing Cash,Conventional,FHA,USDA,VA
Special Listing Condition Standard
Read Less
Want to know what your home might be worth? Contact us for a FREE valuation!

Our team is ready to help you sell your home for the highest possible price ASAP

Bought with Elizabeth Gaines Kerns • Realty ONE Group Old Towne
GET MORE INFORMATION





