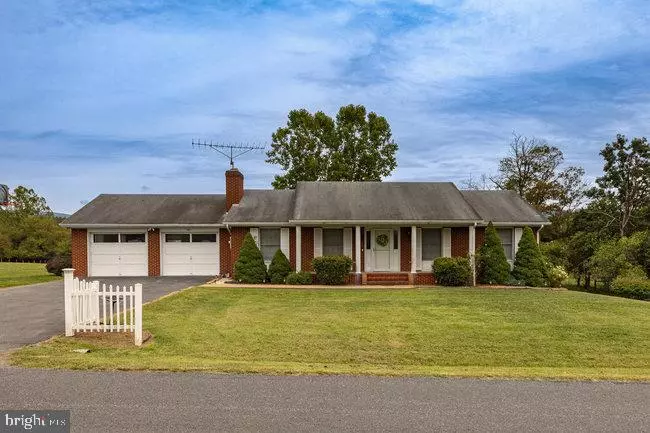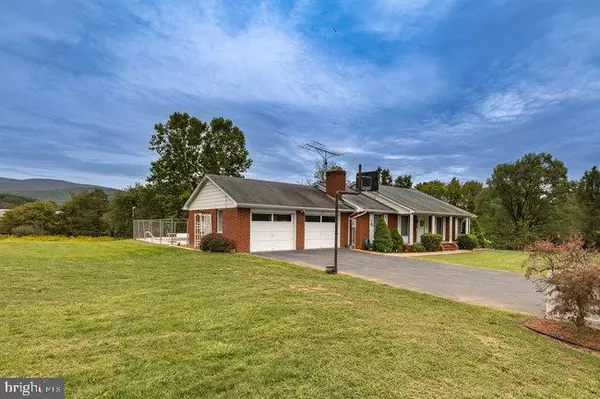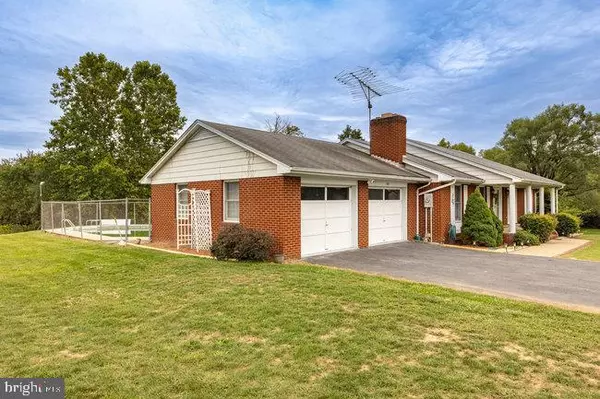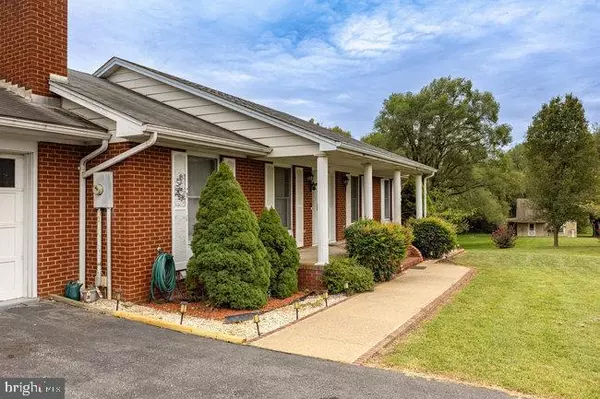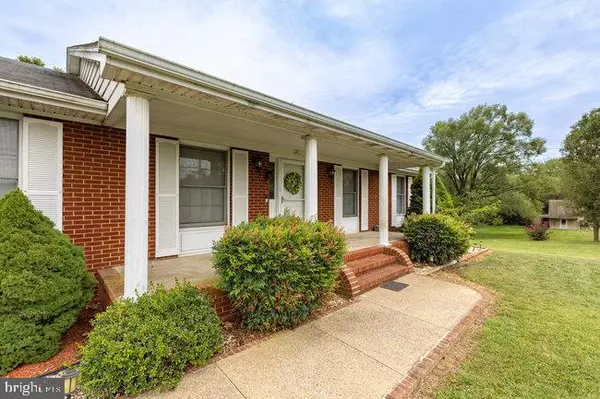$330,000
$350,000
5.7%For more information regarding the value of a property, please contact us for a free consultation.
1612 SAMUELS RD Elkton, VA 22827
3 Beds
2 Baths
1,470 SqFt
Key Details
Sold Price $330,000
Property Type Single Family Home
Sub Type Detached
Listing Status Sold
Purchase Type For Sale
Square Footage 1,470 sqft
Price per Sqft $224
MLS Listing ID VARO2001754
Sold Date 01/21/25
Style Ranch/Rambler
Bedrooms 3
Full Baths 2
HOA Y/N N
Abv Grd Liv Area 1,470
Originating Board BRIGHT
Year Built 1981
Tax Year 2023
Lot Size 1.160 Acres
Acres 1.16
Property Description
Discover your slice of paradise with this stunning property boasting breathtaking mountain views from both the front and back! Spanning over 1 acre this charming home offers a perfect blend of comfort and nature. Enjoy single-level living in this spacious three-bedroom, two-bath residence, highlighted by a generous living room and dining area ideal for entertaining. The full walkout basement adds valuable space and potential for customization. Recent upgrades include a new pool filter, pump, and repairs to the liner, ensuring the large pool remains inviting for relaxation and recreation. Cozy up by the wood-burning fireplace or the wood-burning stove in the basement, perfect for chilly evenings. The heat pump and air conditioning have been recently serviced for your convenience, while fresh paint and new epoxy floors in the garage add a touch of modern appeal. Embrace the tranquility of country living with added privacy, as your own personal retreat awaits you. Don't miss out; the pool will be covered soon, so seize the opportunity to claim this exceptional home today!
Location
State VA
County Rockingham
Zoning A2
Rooms
Basement Interior Access
Main Level Bedrooms 3
Interior
Hot Water Electric
Heating Central, Baseboard - Electric, Wood Burn Stove
Cooling Central A/C
Fireplaces Number 1
Fireplace Y
Heat Source Electric, Oil, Wood
Exterior
Parking Features Garage - Side Entry, Inside Access
Garage Spaces 2.0
Water Access N
Accessibility None
Attached Garage 2
Total Parking Spaces 2
Garage Y
Building
Story 1
Foundation Concrete Perimeter
Sewer On Site Septic
Water Well
Architectural Style Ranch/Rambler
Level or Stories 1
Additional Building Above Grade, Below Grade
New Construction N
Schools
Elementary Schools Elkton
Middle Schools Elkton
High Schools East Rockingham
School District Rockingham County Public Schools
Others
Senior Community No
Tax ID 115 A 216A
Ownership Fee Simple
SqFt Source Estimated
Special Listing Condition Standard
Read Less
Want to know what your home might be worth? Contact us for a FREE valuation!

Our team is ready to help you sell your home for the highest possible price ASAP

Bought with Non Member • Metropolitan Regional Information Systems, Inc.
GET MORE INFORMATION

