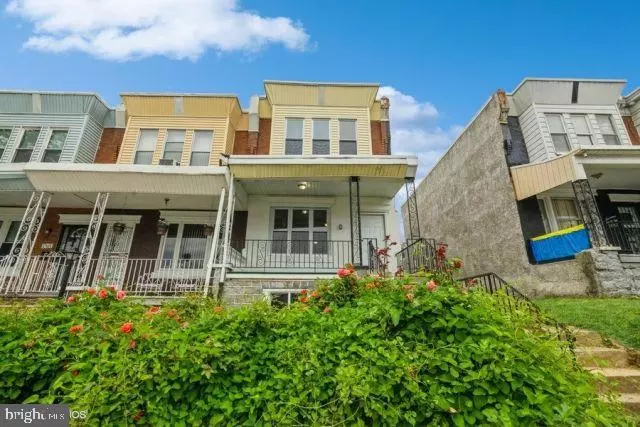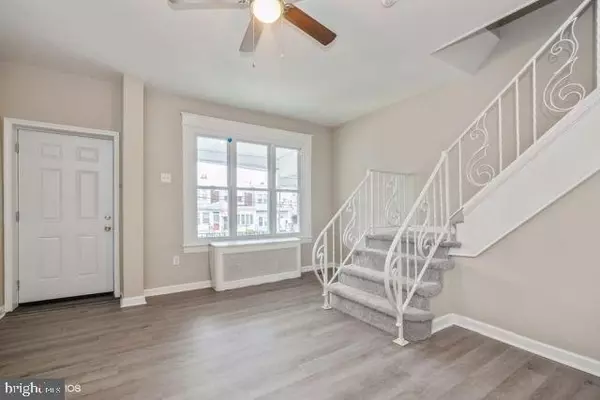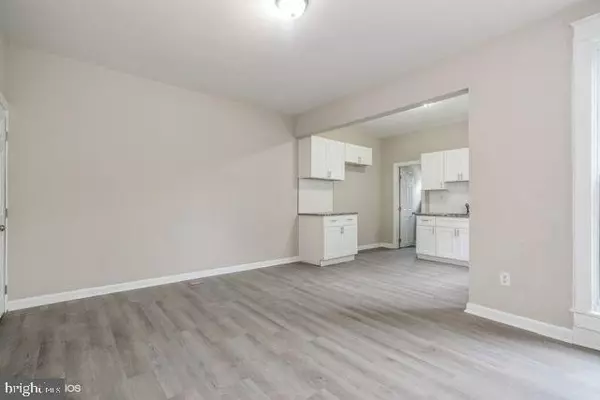$169,900
$174,900
2.9%For more information regarding the value of a property, please contact us for a free consultation.
1718 N 59TH ST Philadelphia, PA 19151
3 Beds
1 Bath
1,244 SqFt
Key Details
Sold Price $169,900
Property Type Townhouse
Sub Type End of Row/Townhouse
Listing Status Sold
Purchase Type For Sale
Square Footage 1,244 sqft
Price per Sqft $136
Subdivision West Philadelphia
MLS Listing ID PAPH2353986
Sold Date 01/17/25
Style Straight Thru
Bedrooms 3
Full Baths 1
HOA Y/N N
Abv Grd Liv Area 1,244
Originating Board BRIGHT
Year Built 1925
Annual Tax Amount $1,903
Tax Year 2024
Lot Size 1,520 Sqft
Acres 0.03
Lot Dimensions 16.00 x 95.00
Property Description
Fannie Mae Homepath property. Freshly painted and newly rehabbed two story, 3 bedroom, 1 bath, semi-attached, porch front home located in West Philadelphia just off of 59th and Lansdowne Ave. Newly installed luxury vinyl plank floors in the living room and dining room plus brand new ultra modern kitchen with stainless steel appliances all on the first floor. Three bedrooms with new flooring plus brand new full tile bath on the 2nd floor. Nice sized basement and rear yard. All new windows and fixtures. Move In condition and ready for immediate occupancy. Closing cost assistance may be available for eligible owner occupant buyers on this Homepath listing. Grants may be available for owner occupant buyers. Contact listing agent to purchase this home with a low down payment and affordable monthly mortgage payments!
Location
State PA
County Philadelphia
Area 19151 (19151)
Zoning RSA5
Rooms
Other Rooms Living Room, Dining Room, Bedroom 2, Bedroom 3, Kitchen, Bedroom 1
Basement Unfinished
Interior
Hot Water Natural Gas
Heating Radiant
Cooling None
Fireplace N
Heat Source Natural Gas
Exterior
Water Access N
Accessibility None
Garage N
Building
Story 2
Foundation Slab
Sewer Public Sewer
Water Public
Architectural Style Straight Thru
Level or Stories 2
Additional Building Above Grade, Below Grade
New Construction N
Schools
School District The School District Of Philadelphia
Others
Pets Allowed Y
Senior Community No
Tax ID 342155800
Ownership Fee Simple
SqFt Source Assessor
Special Listing Condition REO (Real Estate Owned)
Pets Allowed No Pet Restrictions
Read Less
Want to know what your home might be worth? Contact us for a FREE valuation!

Our team is ready to help you sell your home for the highest possible price ASAP

Bought with Jenaya Allman • BHHS Fox & Roach-Haverford
GET MORE INFORMATION





