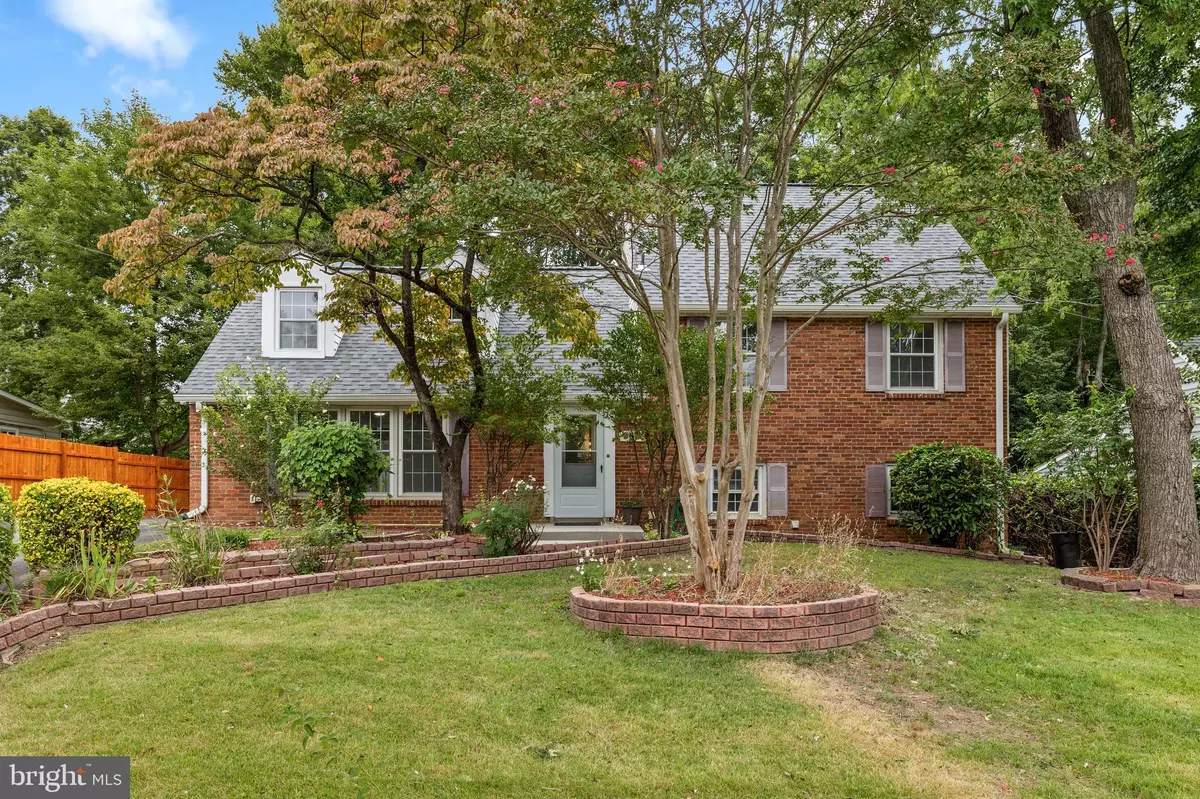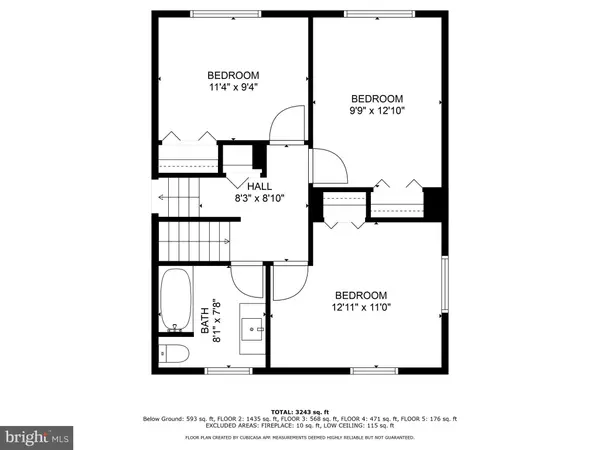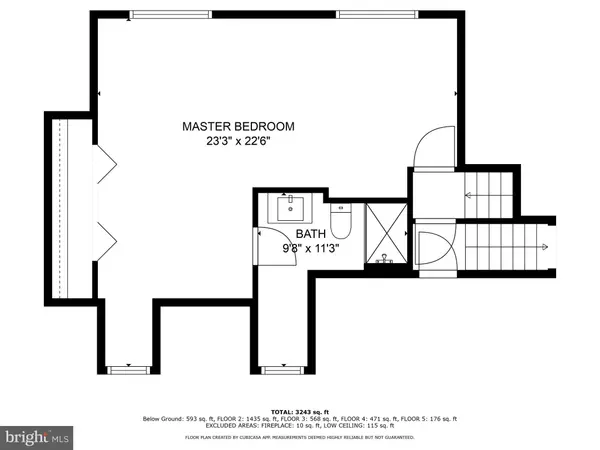$830,000
$850,000
2.4%For more information regarding the value of a property, please contact us for a free consultation.
9608 BRADDOCK RD Fairfax, VA 22032
5 Beds
4 Baths
3,243 SqFt
Key Details
Sold Price $830,000
Property Type Single Family Home
Sub Type Detached
Listing Status Sold
Purchase Type For Sale
Square Footage 3,243 sqft
Price per Sqft $255
Subdivision Olde Forge
MLS Listing ID VAFX2201130
Sold Date 01/20/25
Style Split Level,Other
Bedrooms 5
Full Baths 3
Half Baths 1
HOA Y/N N
Abv Grd Liv Area 1,955
Originating Board BRIGHT
Year Built 1965
Annual Tax Amount $8,619
Tax Year 2024
Lot Size 0.273 Acres
Acres 0.27
Property Description
Welcome to this stunning, fully renovated 5-bedroom, 3.5-bathroom home nestled in the highly sought-after OLDE FORGE community of Fairfax, Virginia. This expansive split-level home is much larger than it appears and is move-in ready for a big family seeking comfort, style, and convenience.
Upon entering, you'll be greeted by a spacious living room and a formal dining room—perfect for family gatherings. The modern, fully upgraded kitchen opens to a delightful sunroom that overlooks your private backyard, providing an ideal setting for entertaining or peaceful relaxation.
The lower level boasts a cozy family room with a fireplace, offering a warm and inviting space for casual evenings. This level also features a large laundry room with an additional kitchen sink, perfect for added functionality.
Upstairs, the second level offers three bright bedrooms and a beautifully updated full bath. The third level hosts a massive primary suite with plenty of space to create your personal retreat, while the fourth level provides a versatile suite ideal for in-laws, teens, or guests.
The finished basement is a bonus, offering a spacious game room, two bonus rooms with closets for extra storage, and endless possibilities for entertainment or hobbies. Outside, the expanded concrete driveway offers ample parking (can park up to 10-12 cars).
With a brand-new electrical panel installed in May 2024, a 5-year-old roof, and a water heater within 5 years, this home has been meticulously cared for, offering peace of mind for years to come.
Don't miss the chance to own this exceptional property in one of Fairfax's most desirable neighborhoods. Schedule your private tour today!
Location
State VA
County Fairfax
Zoning 121
Rooms
Other Rooms Living Room, Dining Room, Primary Bedroom, Bedroom 2, Bedroom 3, Bedroom 4, Bedroom 5, Kitchen, Family Room, Bedroom 1, Sun/Florida Room, Laundry, Recreation Room, Bathroom 1, Bathroom 2, Bonus Room, Primary Bathroom
Basement Combination, Fully Finished, Space For Rooms, Improved
Interior
Hot Water Electric
Heating Forced Air
Cooling Central A/C
Fireplaces Number 1
Fireplace Y
Heat Source Electric
Exterior
Water Access N
Roof Type Shingle
Accessibility Level Entry - Main
Garage N
Building
Story 5
Foundation Permanent, Stone, Other
Sewer Public Sewer
Water Public
Architectural Style Split Level, Other
Level or Stories 5
Additional Building Above Grade, Below Grade
New Construction N
Schools
School District Fairfax County Public Schools
Others
Senior Community No
Tax ID 0691 04 0126
Ownership Fee Simple
SqFt Source Assessor
Special Listing Condition Standard
Read Less
Want to know what your home might be worth? Contact us for a FREE valuation!

Our team is ready to help you sell your home for the highest possible price ASAP

Bought with Tina Ta • Kylin Realty Inc.
GET MORE INFORMATION





