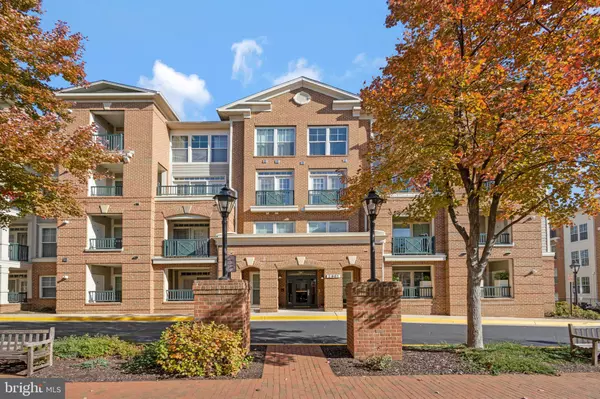$462,500
$475,000
2.6%For more information regarding the value of a property, please contact us for a free consultation.
2901 SAINTSBURY PLZ #304 Fairfax, VA 22031
2 Beds
2 Baths
1,125 SqFt
Key Details
Sold Price $462,500
Property Type Condo
Sub Type Condo/Co-op
Listing Status Sold
Purchase Type For Sale
Square Footage 1,125 sqft
Price per Sqft $411
Subdivision Saintsbury Plaza
MLS Listing ID VAFX2209082
Sold Date 01/21/25
Style Unit/Flat
Bedrooms 2
Full Baths 2
Condo Fees $582/mo
HOA Y/N N
Abv Grd Liv Area 1,125
Originating Board BRIGHT
Year Built 2006
Annual Tax Amount $4,603
Tax Year 2024
Property Description
This light-filled and sunny third floor condo comes with its own private garage AND private secure storage room! Well-designed "Easton" floor plan has two bedrooms and two baths nicely separated from one another for maximum privacy, and features: *Living room warmed by an inviting fireplace, stepping onto the balcony with serene views of the Saintsbury Green *Extra long balcony (18 foot) which has a both covered and uncovered spaces for shade or sun, depending on your preference--the perfect place to enjoy your morning coffee or evening refreshment *Generously-sized dining room that can accommodate large scale furniture *Gourmet kitchen with rich cherry cabinets, granite counters, stainless steel appliances and convenient pass through to the living room *Primary bedroom with oversized windows looking out onto the balcony, and two spacious closets *Recently renovated primary bath with double sinks, custom decorator tile, and easy-entry shower with seat and grab bars *Second bedroom with a walk-in closet that would make an ideal home office or craft/sewing room, with easy access to the second full bathroom with tub/shower *Laundry closet with full size washer and dryer. This condo has everything you will need and if you have been thinking of downsizing to a condo - you will not feel squeezed in this warm and welcoming space! The garage (G35) is conveniently located near the lobby elevator and is private and secure. You can park a second car on the pad just outside the garage door. The private storage room (PS2) is located on the lobby level of the building. Saintsbury Plaza is a vibrant active adult community with engaging activities every day of the week. There is a fitness center, library, game room, gathering room and catering kitchen - you will have plenty of opportunities to meet your welcoming new neighbors. The Fairfax location can't be beat - a short distance from the Vienna Metro, allowing you to easily enjoy all that Washington DC has to offer. Convenient to Downtown Fairfax, Fair Oaks and Tysons shopping centers. Don't wait -- this one won't last long!
Location
State VA
County Fairfax
Zoning 110
Direction West
Rooms
Other Rooms Living Room, Dining Room, Primary Bedroom, Kitchen, Bathroom 2, Primary Bathroom, Additional Bedroom
Main Level Bedrooms 2
Interior
Interior Features Carpet, Floor Plan - Open, Kitchen - Gourmet, Primary Bath(s), Upgraded Countertops, Walk-in Closet(s), Wood Floors, Bathroom - Walk-In Shower, Crown Moldings
Hot Water Electric
Cooling Central A/C
Flooring Carpet, Ceramic Tile, Engineered Wood
Fireplaces Number 1
Fireplaces Type Electric, Fireplace - Glass Doors, Mantel(s)
Equipment Built-In Microwave, Dishwasher, Disposal, Refrigerator, Stove, Washer, Dryer, Oven/Range - Gas, Water Heater
Fireplace Y
Appliance Built-In Microwave, Dishwasher, Disposal, Refrigerator, Stove, Washer, Dryer, Oven/Range - Gas, Water Heater
Heat Source Natural Gas
Laundry Dryer In Unit, Washer In Unit
Exterior
Exterior Feature Balcony
Parking Features Garage - Front Entry, Covered Parking
Garage Spaces 2.0
Amenities Available Common Grounds, Community Center, Elevator, Exercise Room, Game Room, Library, Meeting Room, Party Room, Retirement Community, Security
Water Access N
View Courtyard, Garden/Lawn
Accessibility Elevator, Grab Bars Mod
Porch Balcony
Attached Garage 1
Total Parking Spaces 2
Garage Y
Building
Story 1
Unit Features Garden 1 - 4 Floors
Sewer Public Sewer
Water Public
Architectural Style Unit/Flat
Level or Stories 1
Additional Building Above Grade, Below Grade
Structure Type 9'+ Ceilings
New Construction N
Schools
School District Fairfax County Public Schools
Others
Pets Allowed Y
HOA Fee Include Common Area Maintenance,Reserve Funds,Trash,Snow Removal,Management
Senior Community Yes
Age Restriction 55
Tax ID 0481 53020304
Ownership Condominium
Security Features Desk in Lobby,Fire Detection System,Main Entrance Lock,Resident Manager,Smoke Detector
Special Listing Condition Standard
Pets Allowed Breed Restrictions, Number Limit
Read Less
Want to know what your home might be worth? Contact us for a FREE valuation!

Our team is ready to help you sell your home for the highest possible price ASAP

Bought with Wayne Matthew Mattson • Century 21 Redwood Realty
GET MORE INFORMATION





