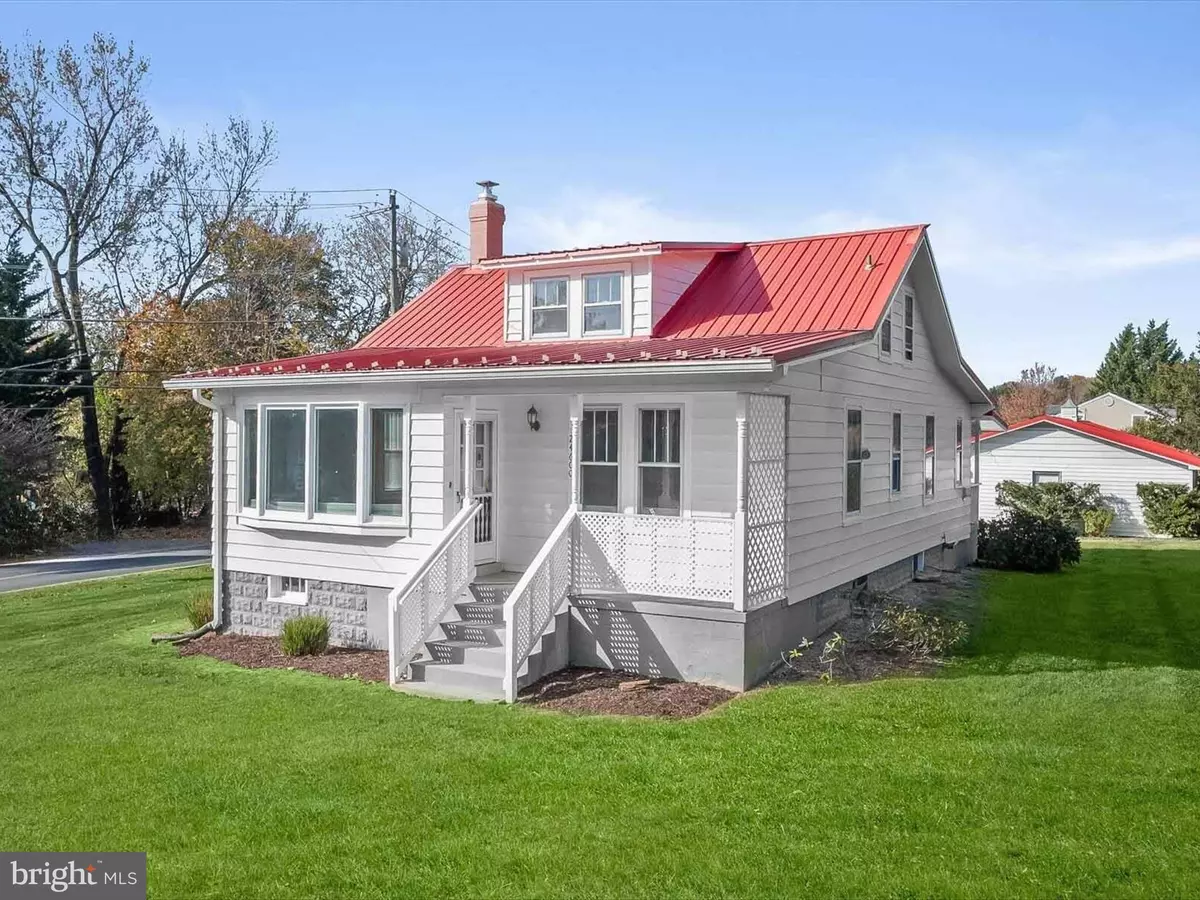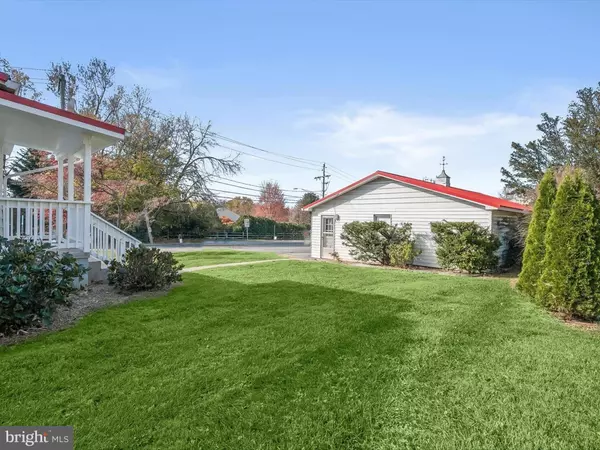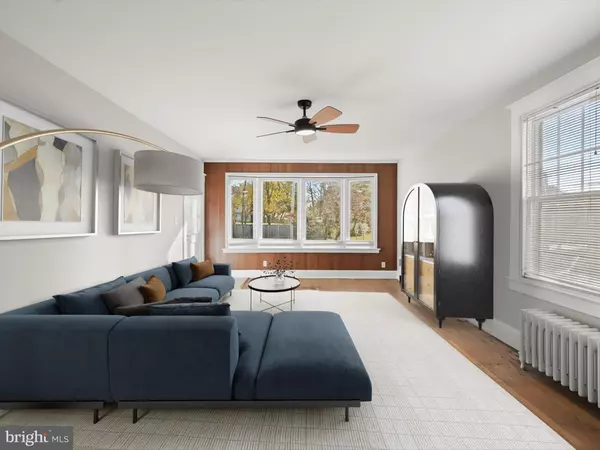$400,000
$399,990
For more information regarding the value of a property, please contact us for a free consultation.
24600 WOODFIELD RD Damascus, MD 20872
4 Beds
1 Bath
1,491 SqFt
Key Details
Sold Price $400,000
Property Type Single Family Home
Sub Type Detached
Listing Status Sold
Purchase Type For Sale
Square Footage 1,491 sqft
Price per Sqft $268
Subdivision Damascus Outside
MLS Listing ID MDMC2150566
Sold Date 01/21/25
Style Cape Cod
Bedrooms 4
Full Baths 1
HOA Y/N N
Abv Grd Liv Area 1,491
Originating Board BRIGHT
Year Built 1925
Annual Tax Amount $4,481
Tax Year 2024
Lot Size 0.392 Acres
Acres 0.39
Property Description
Nestled in the heart of Damascus, 24600 Woodfield Road is a picture-perfect Cape Cod exuding timeless charm with its striking red metal roof and inviting covered front porch. Situated on a desirable corner lot, the property features an oversized detached garage with office space. Inside the home, original hardwood floors and bright, airy interiors create a warm and welcoming ambiance. The living room, anchored by a picturesque bow window, flows seamlessly into the dining room, an ideal space for entertaining family and friends. The kitchen is equipped with ample cabinetry and transitions effortlessly to the convenient laundry room and back deck, perfect for outdoor gatherings. The main level also includes two well-appointed bedrooms and a full bath for added convenience. The upper level offers two additional bedrooms and a versatile bonus room that could serve as a walk-in closet, home office, or playroom. The unfinished lower level provides abundant storage space and potential for customization. Some photos have been virtually staged.
Location
State MD
County Montgomery
Zoning R200
Rooms
Other Rooms Living Room, Dining Room, Primary Bedroom, Bedroom 2, Bedroom 3, Bedroom 4, Kitchen, Basement, Laundry, Bonus Room
Basement Unfinished, Connecting Stairway
Main Level Bedrooms 2
Interior
Interior Features Breakfast Area, Ceiling Fan(s), Chair Railings, Dining Area, Entry Level Bedroom, Wood Floors
Hot Water Electric
Heating Radiator
Cooling Ceiling Fan(s), Window Unit(s)
Flooring Hardwood, Ceramic Tile
Equipment Cooktop, Dishwasher, Dryer, Oven - Wall, Refrigerator, Washer
Fireplace N
Window Features Bay/Bow,Screens
Appliance Cooktop, Dishwasher, Dryer, Oven - Wall, Refrigerator, Washer
Heat Source Oil
Laundry Main Floor
Exterior
Exterior Feature Porch(es), Patio(s)
Parking Features Oversized, Additional Storage Area
Garage Spaces 8.0
Water Access N
View Garden/Lawn
Roof Type Metal
Accessibility Other
Porch Porch(es), Patio(s)
Total Parking Spaces 8
Garage Y
Building
Lot Description Corner, Front Yard, Rear Yard, SideYard(s)
Story 3
Foundation Permanent
Sewer Private Sewer
Water Well
Architectural Style Cape Cod
Level or Stories 3
Additional Building Above Grade, Below Grade
Structure Type Dry Wall,Cathedral Ceilings
New Construction N
Schools
School District Montgomery County Public Schools
Others
Senior Community No
Tax ID 161200925636
Ownership Fee Simple
SqFt Source Assessor
Security Features Main Entrance Lock,Smoke Detector
Special Listing Condition Standard
Read Less
Want to know what your home might be worth? Contact us for a FREE valuation!

Our team is ready to help you sell your home for the highest possible price ASAP

Bought with Yoel Adonis Ramos • Keller Williams Realty Centre
GET MORE INFORMATION





