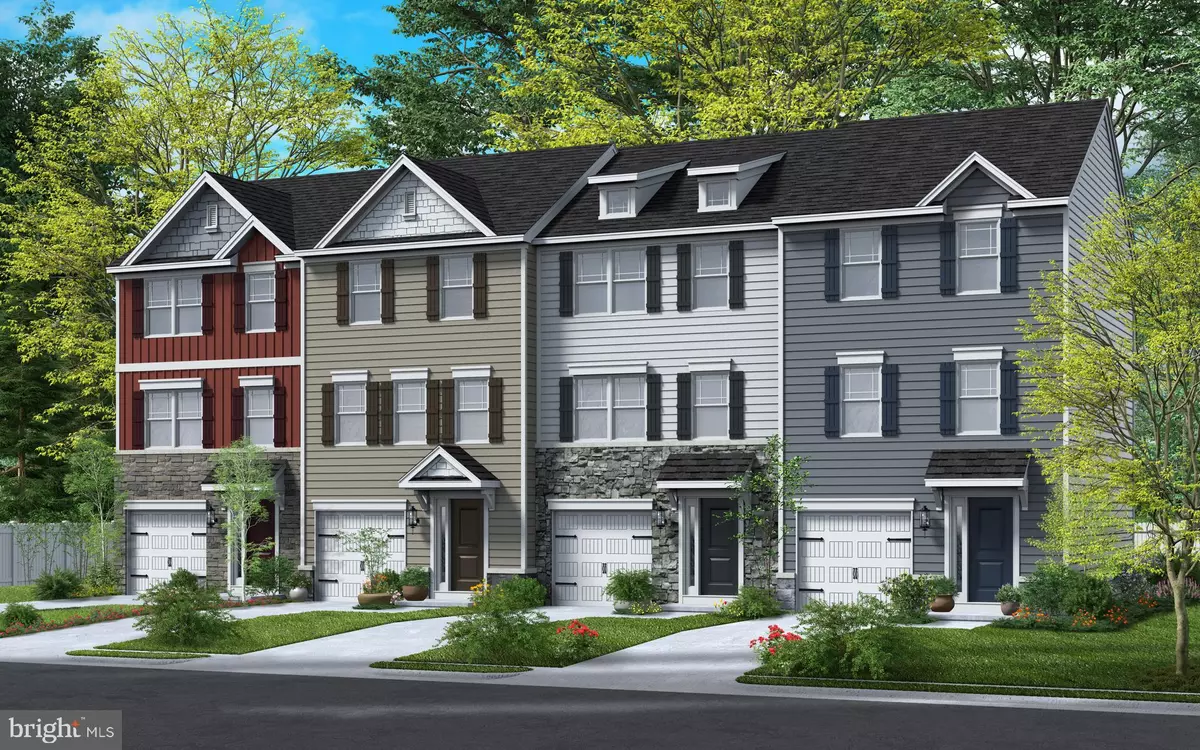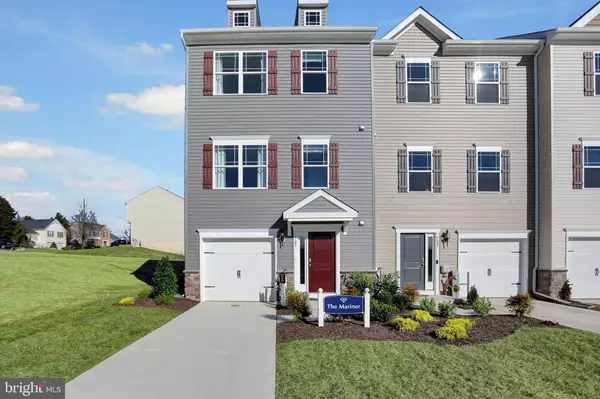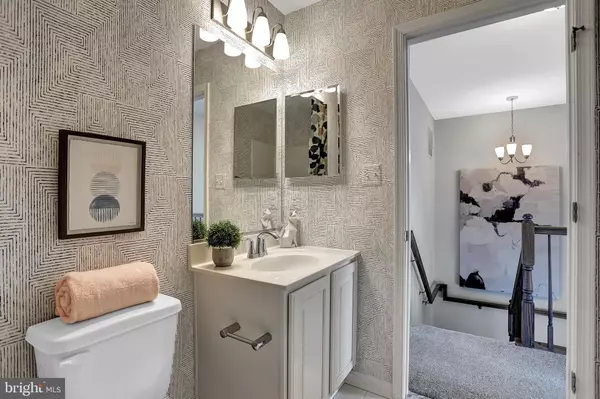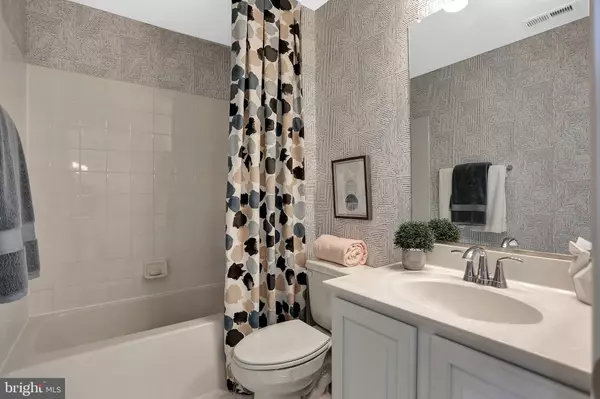$269,990
$269,990
For more information regarding the value of a property, please contact us for a free consultation.
2530 BOEING WAY Cambridge, MD 21613
3 Beds
4 Baths
1,850 SqFt
Key Details
Sold Price $269,990
Property Type Townhouse
Sub Type Interior Row/Townhouse
Listing Status Sold
Purchase Type For Sale
Square Footage 1,850 sqft
Price per Sqft $145
Subdivision Southside Crossing
MLS Listing ID MDDO2008016
Sold Date 10/28/24
Style Side-by-Side
Bedrooms 3
Full Baths 2
Half Baths 2
HOA Fees $50/qua
HOA Y/N Y
Abv Grd Liv Area 1,850
Originating Board BRIGHT
Year Built 2023
Annual Tax Amount $3,608
Tax Year 2024
Lot Size 2,080 Sqft
Acres 0.05
Property Description
Located in the beautiful city of Cambridge, Maryland, the vibrant and growing community of Southside Crossing offers an array of benefits for potential homeowners looking for a comfortable and convenient lifestyle—all within easy reach of the city's most popular attractions. At Southside Crossing, we understand that location is everything, which is why we chose to build this community in an area full of lush greenery and stunning natural beauty to provide a peaceful oasis within the heart of the city. Whether you enjoy hiking, cycling, or simply taking a stroll along the water's edge, you'll find plenty of opportunities to explore the great outdoors when you choose to purchase your home in this new home community. If you're looking for a new home community that effortlessly combines convenience, comfort, and luxury, our Southside Crossing community from Gemcraft Homes is the perfect choice for you. This Mariner townhome is like new with 3 bedrooms, 2 bath, and a 1 car garage with entry through a foyer on the lower level. The lower level has additional space that is finished as a recreation room. Climbing the stairs to the second level leads you to an expansive open floor plan that accommodates a Great Room, large Kitchen, and Breakfast area. The openness of these areas offers plenty of space for informal dining and entertaining. The second level also features a powder room. The third level includes an Owner's Bedroom with a walk-in closet, and a full bath. 2 additional bedrooms with reach-in closets, and a hall bath. The third level also accommodates a stacked laundry closet for ease and convenience.
GEMCRAFT HOMES, QUICK MOVE IN HOME!
Location
State MD
County Dorchester
Zoning RESIDENTIAL
Rooms
Other Rooms Bedroom 2, Bedroom 3, Kitchen, Breakfast Room, Bedroom 1, Great Room, Recreation Room
Interior
Interior Features Breakfast Area, Carpet, Family Room Off Kitchen, Floor Plan - Open, Recessed Lighting, Bathroom - Stall Shower, Bathroom - Tub Shower
Hot Water Electric
Cooling Central A/C
Equipment Dishwasher, Microwave, Oven/Range - Electric
Fireplace N
Appliance Dishwasher, Microwave, Oven/Range - Electric
Heat Source Natural Gas
Exterior
Parking Features Garage - Front Entry
Garage Spaces 1.0
Water Access N
Accessibility None
Attached Garage 1
Total Parking Spaces 1
Garage Y
Building
Story 3
Foundation Slab
Sewer Public Sewer
Water Public
Architectural Style Side-by-Side
Level or Stories 3
Additional Building Above Grade, Below Grade
New Construction N
Schools
School District Dorchester County Public Schools
Others
Senior Community No
Tax ID 1007225709
Ownership Fee Simple
SqFt Source Assessor
Acceptable Financing Cash, Conventional, FHA, VA
Listing Terms Cash, Conventional, FHA, VA
Financing Cash,Conventional,FHA,VA
Special Listing Condition Standard
Read Less
Want to know what your home might be worth? Contact us for a FREE valuation!

Our team is ready to help you sell your home for the highest possible price ASAP

Bought with ELSTON H GREEN • Patricia Williams Realty Services
GET MORE INFORMATION





