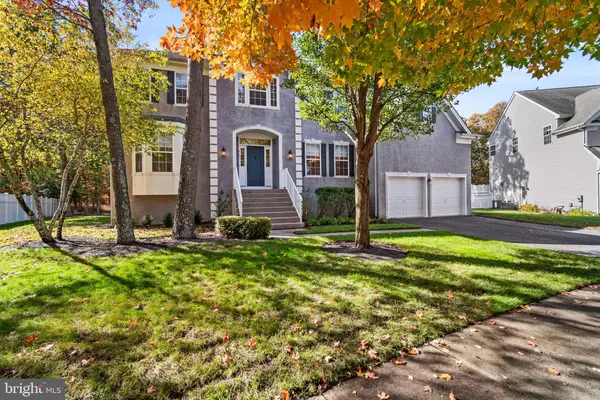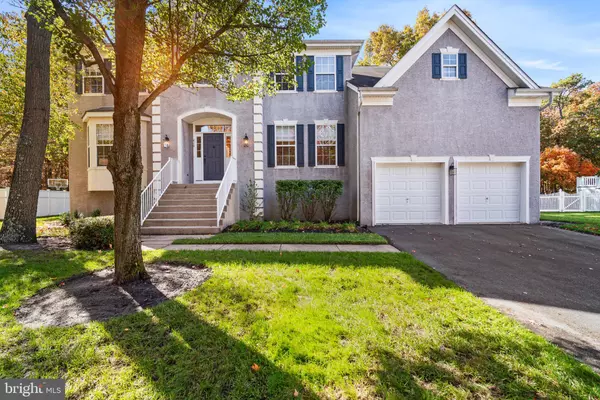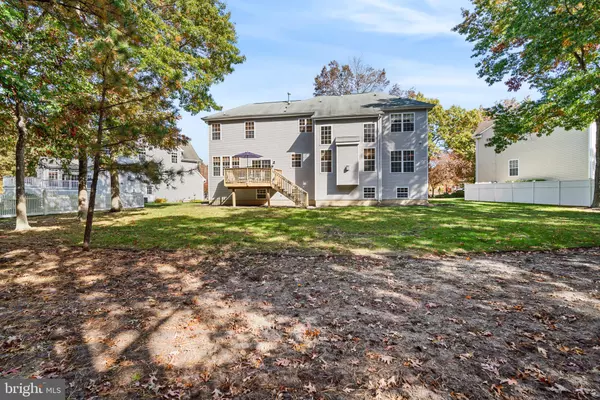$550,000
$569,900
3.5%For more information regarding the value of a property, please contact us for a free consultation.
416 MONTROSE LN Galloway, NJ 08205
5 Beds
3 Baths
3,288 SqFt
Key Details
Sold Price $550,000
Property Type Single Family Home
Sub Type Detached
Listing Status Sold
Purchase Type For Sale
Square Footage 3,288 sqft
Price per Sqft $167
Subdivision Coventry Village
MLS Listing ID NJAC2015008
Sold Date 01/17/25
Style Traditional
Bedrooms 5
Full Baths 2
Half Baths 1
HOA Fees $75/mo
HOA Y/N Y
Abv Grd Liv Area 3,288
Originating Board BRIGHT
Year Built 2002
Annual Tax Amount $10,969
Tax Year 2023
Lot Size 0.320 Acres
Acres 0.32
Lot Dimensions 0.00 x 0.00
Property Description
Cul-de-sac location in Coventry Village Charleston Model Entrance foyer will begin to impress with hardwood floors and 2 staircases. Staircases sets the tone of convenience and elegance. Family room features cathedral ceiling, high hats and natural gas fireplace. Kitchen dishwasher app 5 years old. Stainless steel appliances. Maple kitchen cabinets with granite counter island. Sun Room off of kitchen gives additional eating space. 5th bedroom located on first floor can be used as home office or in-law bedroom. Utility room appliances app 2 years old. Tray ceiling in Master bedroom and private bath. Plenty of closets. 2nd floor features pull down attic. Full finished basement is set up for home theater. plus enough space for home gym. Enjoy the deck off of kitchen. Home is in Smithville Association with trash removal amenities, 2 pools, tennis courts, gym, and planned activities.
Location
State NJ
County Atlantic
Area Galloway Twp (20111)
Zoning NR
Rooms
Other Rooms Living Room, Dining Room, Bedroom 2, Bedroom 3, Bedroom 4, Bedroom 5, Kitchen, Family Room, Breakfast Room, Bedroom 1, Utility Room, Bathroom 2, Full Bath, Half Bath
Basement English, Full, Fully Finished, Interior Access, Sump Pump, Other
Main Level Bedrooms 1
Interior
Interior Features Attic, Carpet, Ceiling Fan(s), Double/Dual Staircase, Dining Area, Family Room Off Kitchen, Kitchen - Eat-In, Kitchen - Island, Sprinkler System, Upgraded Countertops, Walk-in Closet(s), Wood Floors, Other, Recessed Lighting, Primary Bath(s), Floor Plan - Traditional
Hot Water Natural Gas
Heating Forced Air
Cooling Zoned
Fireplaces Number 1
Fireplaces Type Fireplace - Glass Doors, Gas/Propane, Other
Equipment Built-In Microwave, Built-In Range, Dishwasher, Disposal, Dryer, Dryer - Gas, Microwave, Oven - Self Cleaning, Oven/Range - Gas, Refrigerator, Stainless Steel Appliances, Stove, Washer, Water Heater
Fireplace Y
Window Features Insulated
Appliance Built-In Microwave, Built-In Range, Dishwasher, Disposal, Dryer, Dryer - Gas, Microwave, Oven - Self Cleaning, Oven/Range - Gas, Refrigerator, Stainless Steel Appliances, Stove, Washer, Water Heater
Heat Source Natural Gas
Laundry Main Floor
Exterior
Parking Features Garage Door Opener, Inside Access
Garage Spaces 2.0
Water Access N
Street Surface Black Top
Accessibility None
Road Frontage HOA
Attached Garage 2
Total Parking Spaces 2
Garage Y
Building
Story 2
Foundation Block
Sewer Public Septic
Water Public
Architectural Style Traditional
Level or Stories 2
Additional Building Above Grade, Below Grade
New Construction N
Schools
Elementary Schools Smithville
High Schools Absegami
School District Galloway Township Public Schools
Others
Pets Allowed Y
Senior Community No
Tax ID 11-01170 01-00017 35
Ownership Fee Simple
SqFt Source Assessor
Horse Property N
Special Listing Condition Standard
Pets Allowed No Pet Restrictions
Read Less
Want to know what your home might be worth? Contact us for a FREE valuation!

Our team is ready to help you sell your home for the highest possible price ASAP

Bought with NON MEMBER • Non Subscribing Office
GET MORE INFORMATION





