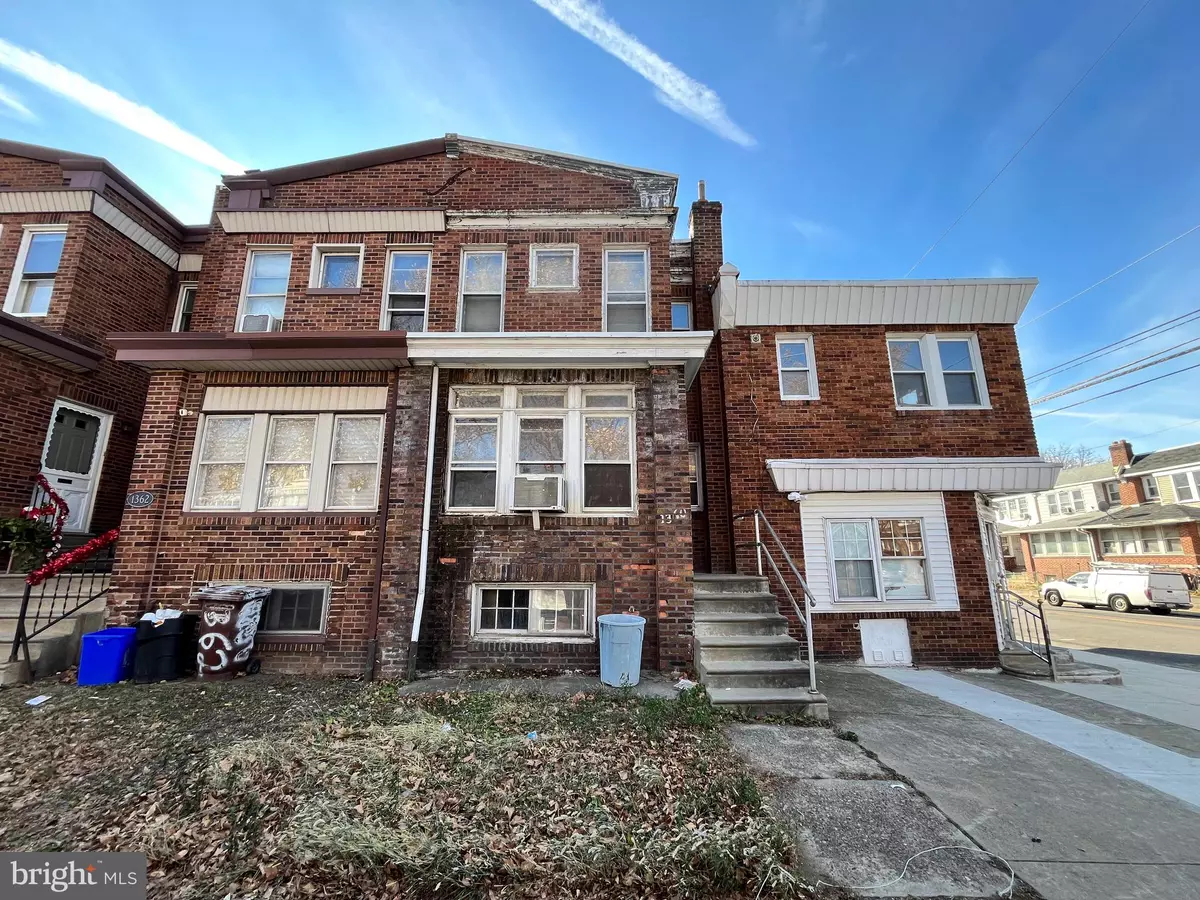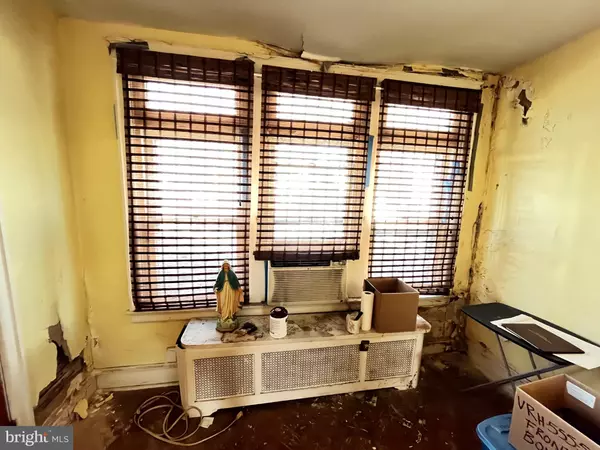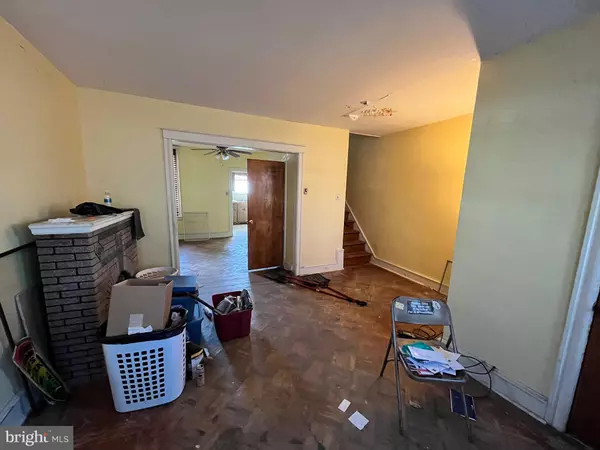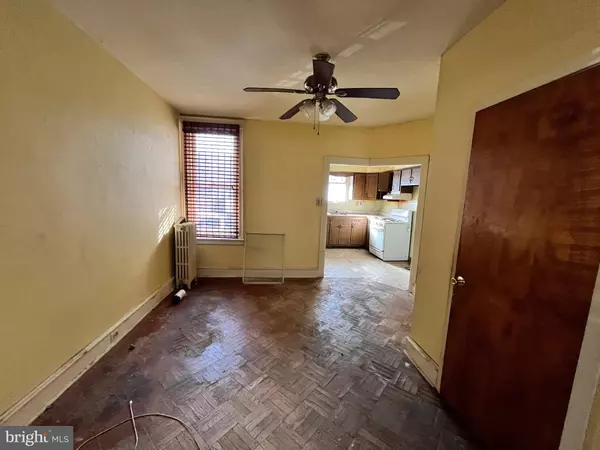$110,000
$109,900
0.1%For more information regarding the value of a property, please contact us for a free consultation.
1360 E SANGER ST Philadelphia, PA 19124
3 Beds
2 Baths
1,188 SqFt
Key Details
Sold Price $110,000
Property Type Townhouse
Sub Type Interior Row/Townhouse
Listing Status Sold
Purchase Type For Sale
Square Footage 1,188 sqft
Price per Sqft $92
Subdivision Northwood
MLS Listing ID PAPH2425896
Sold Date 01/20/25
Style Straight Thru
Bedrooms 3
Full Baths 1
Half Baths 1
HOA Y/N N
Abv Grd Liv Area 1,188
Originating Board BRIGHT
Year Built 1940
Annual Tax Amount $1,868
Tax Year 2024
Lot Size 1,217 Sqft
Acres 0.03
Lot Dimensions 16.00 x 77.00
Property Description
Welcome to your next investment project or sweat equity opportunity in the convenient location of the Northwood neighborhood, in lower NE Philly! This traditional brick row/townhouse has so much potential that you can bring about. Residing on a 2-sided, 2-way street, and offering an enclosed Porch, Living room, Dining room with a convenient powder room, and full Kitchen with exit to the rear fenced grass yard (maybe you can convert to a private parking space if preferred?), full basement that you can finish for even more living space, with gas boiler heating system and water heater, and bilco door exit to the rear. The upper level offer 3 spacious Bedrooms and a 3pc hallway Bathroom.
This home is being sold strictly “as-is” and will not be broom swept upon delivery. The Seller will leave any personal property that the Seller wishes to leave. The Buyer will accept responsibility for obtaining any required City of Phila resale Certificate, along with any costs involved.
Location
State PA
County Philadelphia
Area 19124 (19124)
Zoning RSA5
Rooms
Basement Unfinished
Interior
Hot Water Natural Gas
Heating Hot Water, Radiator
Cooling None
Fireplace N
Heat Source Natural Gas
Exterior
Water Access N
Accessibility None
Garage N
Building
Story 2
Foundation Stone
Sewer Public Sewer
Water Public
Architectural Style Straight Thru
Level or Stories 2
Additional Building Above Grade, Below Grade
New Construction N
Schools
School District Philadelphia City
Others
Senior Community No
Tax ID 621051100
Ownership Fee Simple
SqFt Source Assessor
Acceptable Financing Cash, FHA 203(k)
Listing Terms Cash, FHA 203(k)
Financing Cash,FHA 203(k)
Special Listing Condition Standard
Read Less
Want to know what your home might be worth? Contact us for a FREE valuation!

Our team is ready to help you sell your home for the highest possible price ASAP

Bought with Jessica Gaitan • Keller Williams Realty
GET MORE INFORMATION





