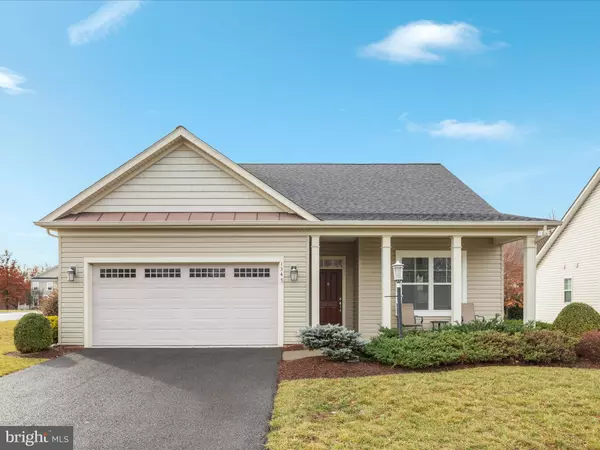$475,000
$475,000
For more information regarding the value of a property, please contact us for a free consultation.
134 TURNSTONE LN Lake Frederick, VA 22630
3 Beds
3 Baths
2,364 SqFt
Key Details
Sold Price $475,000
Property Type Single Family Home
Sub Type Detached
Listing Status Sold
Purchase Type For Sale
Square Footage 2,364 sqft
Price per Sqft $200
Subdivision Lake Frederick
MLS Listing ID VAFV2023408
Sold Date 01/17/25
Style Ranch/Rambler
Bedrooms 3
Full Baths 3
HOA Fees $385/mo
HOA Y/N Y
Abv Grd Liv Area 1,464
Originating Board BRIGHT
Year Built 2012
Annual Tax Amount $2,033
Tax Year 2022
Lot Size 9,148 Sqft
Acres 0.21
Property Description
Come and discover the exceptional lifestyle that awaits you at Trilogy at Lake Frederick, the regions premiere Active Adult community, where scenic beauty, top-notch amenities and a warm welcoming neighborhood converge. This beautiful DETACHED ranch style home is positioned not only with a view of trees, but it's "on the good side" closest to the clubhouse and restaurant and other amenities. This is a rare find and built by Winchester Homes as part of their Artistry collection.
This property was recently updated with all new paint on the main level and basement, all new SS appliances, all new flooring on the main level. You will NOT find a better value for a DETACHED home here in Trilogy at Lake Frederick. A front porch with a treed view provides a nice place for relaxation and chatting with passers by. Main level features kitchen overlooking family room with primary bedroom as well as an additional bedroom on the main. Walk out to a nice low maintenance composite deck. Lower level provides a large bedroom and recreation room as well as a full bath. Perfect for guests or extended stays from visitors! Roof and
Location
State VA
County Frederick
Zoning R5
Rooms
Other Rooms Living Room, Dining Room, Primary Bedroom, Bedroom 2, Bedroom 3, Kitchen, Family Room, Laundry, Workshop, Primary Bathroom, Full Bath
Basement Full, Outside Entrance, Partially Finished, Workshop, Heated, Walkout Level
Main Level Bedrooms 2
Interior
Interior Features Carpet, Ceiling Fan(s), Chair Railings, Crown Moldings, Entry Level Bedroom, Family Room Off Kitchen, Formal/Separate Dining Room, Pantry, Primary Bath(s), Walk-in Closet(s), Upgraded Countertops
Hot Water Electric
Heating Heat Pump(s)
Cooling Central A/C, Ceiling Fan(s)
Flooring Carpet, Hardwood
Equipment Built-In Microwave, Dishwasher, Disposal, Dryer, Refrigerator, Stove, Washer, Water Conditioner - Owned
Fireplace N
Appliance Built-In Microwave, Dishwasher, Disposal, Dryer, Refrigerator, Stove, Washer, Water Conditioner - Owned
Heat Source Natural Gas
Laundry Main Floor
Exterior
Exterior Feature Deck(s), Porch(es)
Parking Features Garage - Front Entry, Garage Door Opener
Garage Spaces 2.0
Amenities Available Bar/Lounge, Billiard Room, Boat Ramp, Club House, Common Grounds, Community Center, Concierge, Exercise Room, Fitness Center, Gated Community, Gift Shop, Jog/Walk Path, Lake, Party Room, Pool - Indoor, Pool - Outdoor, Security, Tennis Courts, Water/Lake Privileges, Recreational Center, Retirement Community
Water Access N
View Trees/Woods
Accessibility Level Entry - Main
Porch Deck(s), Porch(es)
Road Frontage HOA
Attached Garage 2
Total Parking Spaces 2
Garage Y
Building
Lot Description Corner, Landscaping, Road Frontage
Story 2
Foundation Permanent
Sewer Public Sewer
Water Public
Architectural Style Ranch/Rambler
Level or Stories 2
Additional Building Above Grade, Below Grade
New Construction N
Schools
High Schools Sherando
School District Frederick County Public Schools
Others
HOA Fee Include Lawn Care Front,Lawn Care Rear,Lawn Care Side,Lawn Maintenance,Management,Pool(s),Recreation Facility,Road Maintenance,Security Gate,Snow Removal,Trash
Senior Community Yes
Age Restriction 55
Tax ID 87B 1 5 89
Ownership Fee Simple
SqFt Source Estimated
Security Features Security Gate,Smoke Detector,Electric Alarm
Special Listing Condition Standard
Read Less
Want to know what your home might be worth? Contact us for a FREE valuation!

Our team is ready to help you sell your home for the highest possible price ASAP

Bought with Michael S Campbell • Real Broker, LLC
GET MORE INFORMATION





