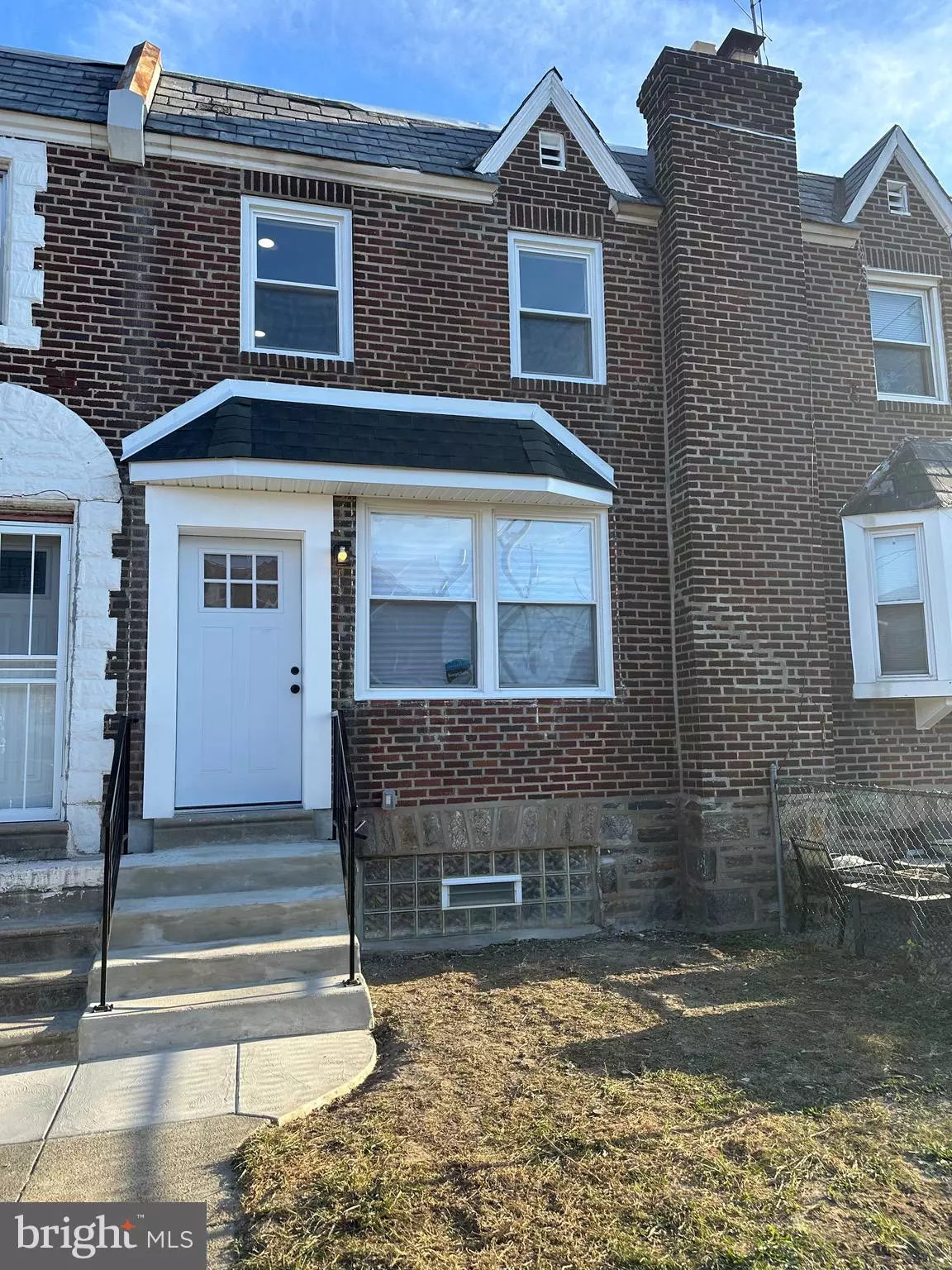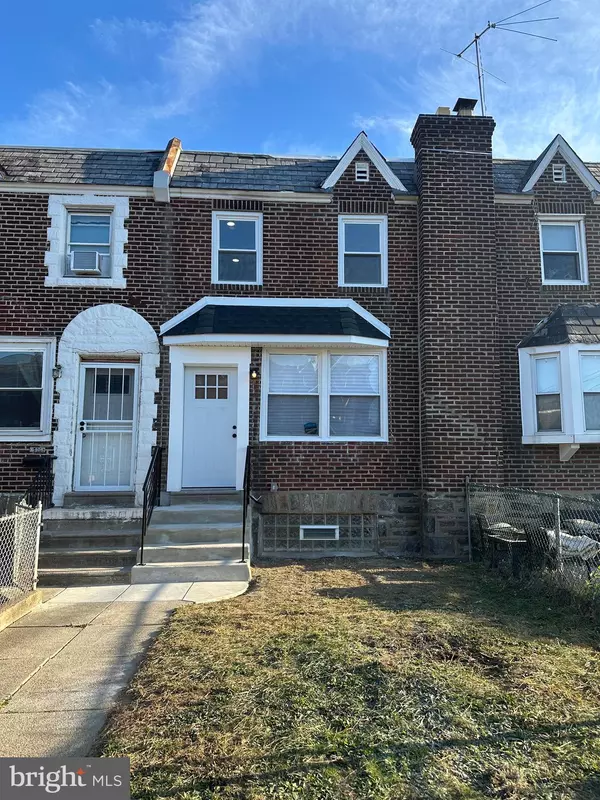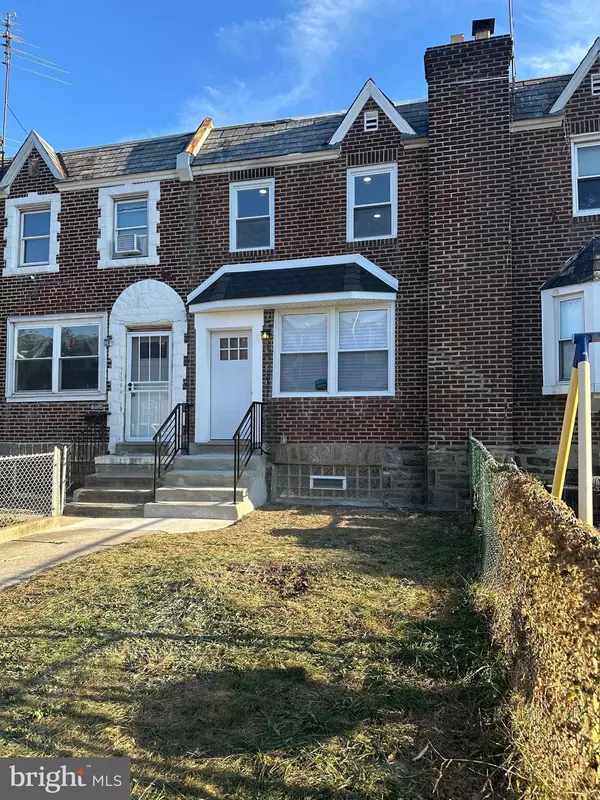$223,400
$217,900
2.5%For more information regarding the value of a property, please contact us for a free consultation.
6403 MARSDEN ST Philadelphia, PA 19135
2 Beds
1 Bath
896 SqFt
Key Details
Sold Price $223,400
Property Type Townhouse
Sub Type Interior Row/Townhouse
Listing Status Sold
Purchase Type For Sale
Square Footage 896 sqft
Price per Sqft $249
Subdivision Wissinoming
MLS Listing ID PAPH2418316
Sold Date 01/17/25
Style Straight Thru,AirLite
Bedrooms 2
Full Baths 1
HOA Y/N N
Abv Grd Liv Area 896
Originating Board BRIGHT
Year Built 1938
Annual Tax Amount $1,637
Tax Year 2024
Lot Size 1,444 Sqft
Acres 0.03
Lot Dimensions 16.00 x 90.00
Property Description
This beautifully updated home features a complete renovation, including brand-new windows, doors, and railings, as well as fresh flooring throughout. The property also boasts some new concrete work, enhancing both functionality and curb appeal.
The modern, open-concept kitchen is a highlight, featuring white shaker-style cabinetry, sleek quartz countertops, and stainless steel appliances – perfect for both everyday living and entertaining.
The finished basement adds even more value, with a versatile bonus room that can serve as a playroom, home office, or additional living space. These homes also include a parking spot behind the house.
Move-in ready and full of thoughtful upgrades, this home offers both style and comfort
Location
State PA
County Philadelphia
Area 19135 (19135)
Zoning RSA5
Rooms
Basement Fully Finished
Main Level Bedrooms 2
Interior
Hot Water Natural Gas, Electric
Heating Forced Air
Cooling Window Unit(s)
Equipment Built-In Microwave, Dishwasher, Oven/Range - Gas
Fireplace N
Appliance Built-In Microwave, Dishwasher, Oven/Range - Gas
Heat Source Natural Gas
Exterior
Water Access N
Accessibility None
Garage N
Building
Story 2
Foundation Permanent, Concrete Perimeter
Sewer Public Sewer
Water Public
Architectural Style Straight Thru, AirLite
Level or Stories 2
Additional Building Above Grade, Below Grade
New Construction N
Schools
School District Philadelphia City
Others
Pets Allowed Y
Senior Community No
Tax ID 411271100
Ownership Fee Simple
SqFt Source Assessor
Acceptable Financing Cash, Conventional
Listing Terms Cash, Conventional
Financing Cash,Conventional
Special Listing Condition Standard
Pets Allowed No Pet Restrictions
Read Less
Want to know what your home might be worth? Contact us for a FREE valuation!

Our team is ready to help you sell your home for the highest possible price ASAP

Bought with Jenna N Olivieri • NestQuest Direct NJ LLC
GET MORE INFORMATION





