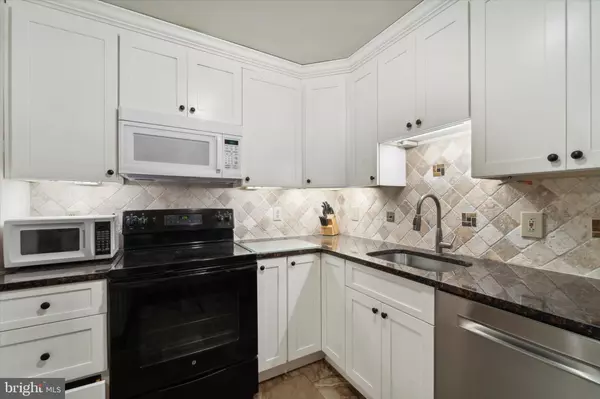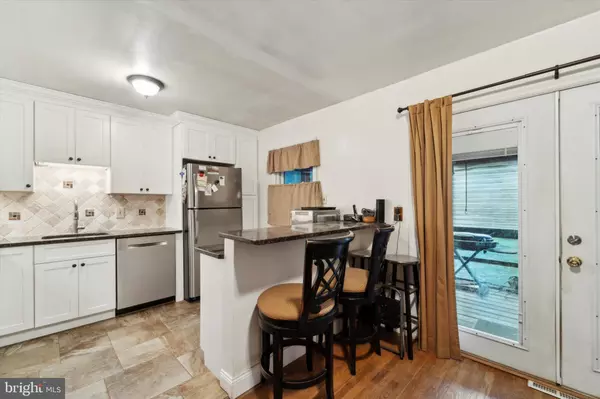$340,000
$350,000
2.9%For more information regarding the value of a property, please contact us for a free consultation.
1626 HIGHPOINT LN Aston, PA 19014
3 Beds
1 Bath
1,500 SqFt
Key Details
Sold Price $340,000
Property Type Single Family Home
Sub Type Detached
Listing Status Sold
Purchase Type For Sale
Square Footage 1,500 sqft
Price per Sqft $226
Subdivision None Available
MLS Listing ID PADE2077644
Sold Date 01/17/25
Style Bi-level
Bedrooms 3
Full Baths 1
HOA Y/N N
Abv Grd Liv Area 1,500
Originating Board BRIGHT
Year Built 1962
Annual Tax Amount $7,801
Tax Year 2023
Lot Size 0.830 Acres
Acres 0.83
Lot Dimensions 33.00 x 204.00
Property Description
Welcome to 1626 Highpoint Lane, this 3-bedroom, 1-bathroom bi-level home is located in a wonderful neighborhood . This home offers a newly updated kitchen, newer HVAC system, fenced in yard, screened in porch, walk out basement and so much more!
The main level has three bedrooms, a hall bathroom and plenty of closet space, while the lower level presents endless potential. Whether you're envisioning a family room, home office, gym, or additional living space, the lower level provides so many possibilities and space for a half bath. The laundry is also located on the lower level as well as access to the backyard.
Situated in a friendly, established community with convenient access to local amenities, schools, and major roadways, this home is full of charm and opportunity. Don't miss the chance to make it your own!
Location
State PA
County Delaware
Area Aston Twp (10402)
Zoning RESIDENTIAL
Rooms
Main Level Bedrooms 3
Interior
Hot Water Electric
Heating Forced Air
Cooling Central A/C
Fireplace N
Heat Source Oil
Laundry Basement
Exterior
Garage Spaces 4.0
Water Access N
Accessibility None
Total Parking Spaces 4
Garage N
Building
Story 2
Foundation Block
Sewer Public Sewer
Water Public
Architectural Style Bi-level
Level or Stories 2
Additional Building Above Grade, Below Grade
New Construction N
Schools
School District Penn-Delco
Others
Senior Community No
Tax ID 02-00-01216-29
Ownership Fee Simple
SqFt Source Assessor
Acceptable Financing Conventional, Cash
Listing Terms Conventional, Cash
Financing Conventional,Cash
Special Listing Condition Standard
Read Less
Want to know what your home might be worth? Contact us for a FREE valuation!

Our team is ready to help you sell your home for the highest possible price ASAP

Bought with Pamela M Gabriel • BHHS Fox & Roach-Media
GET MORE INFORMATION





