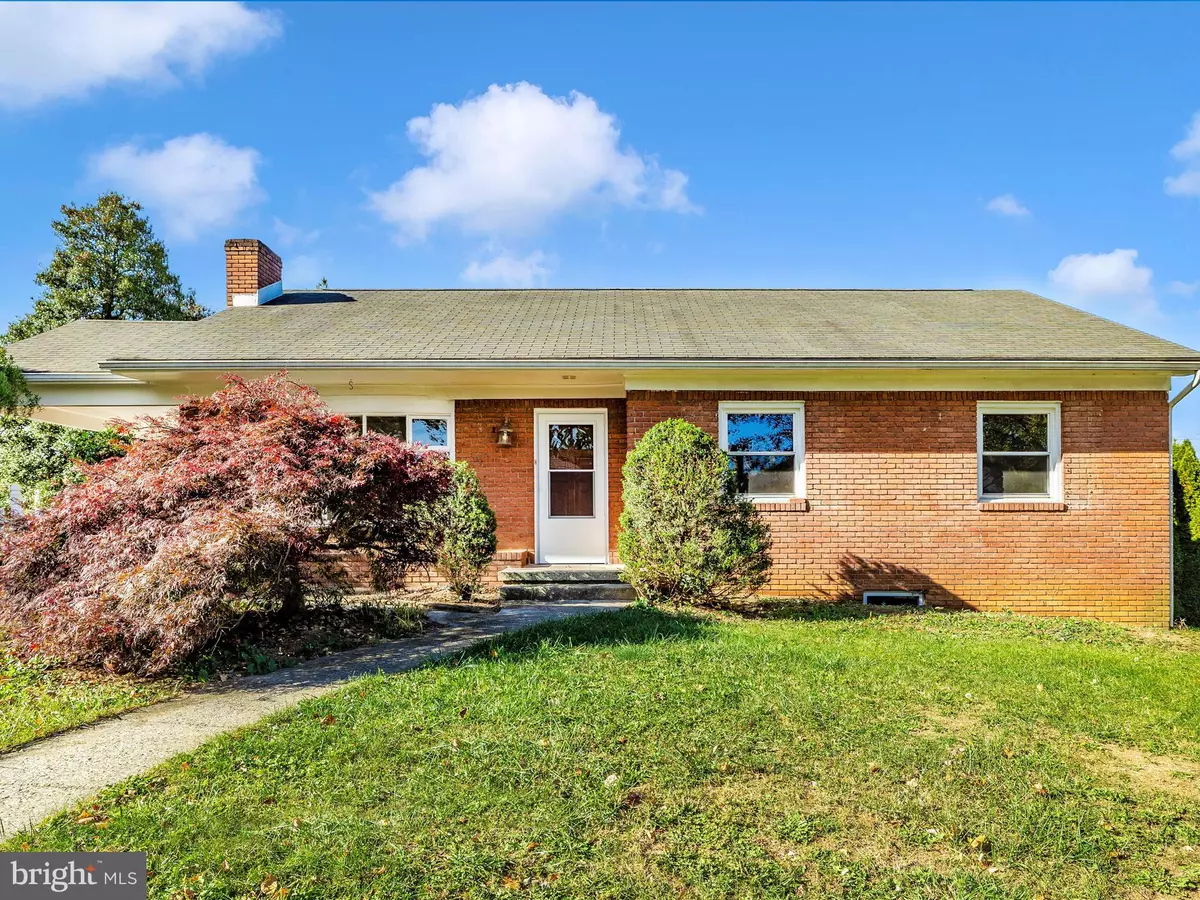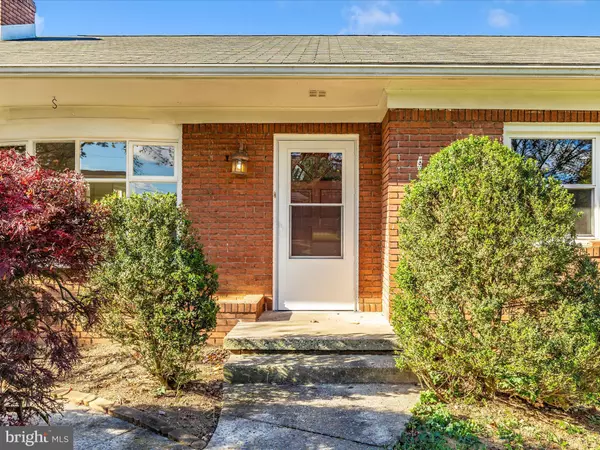$324,900
$324,900
For more information regarding the value of a property, please contact us for a free consultation.
11918 HAVEN HILL DR Smithsburg, MD 21783
3 Beds
2 Baths
1,607 SqFt
Key Details
Sold Price $324,900
Property Type Single Family Home
Sub Type Detached
Listing Status Sold
Purchase Type For Sale
Square Footage 1,607 sqft
Price per Sqft $202
Subdivision Havenwood Hills
MLS Listing ID MDWA2025418
Sold Date 01/17/25
Style Ranch/Rambler
Bedrooms 3
Full Baths 2
HOA Y/N N
Abv Grd Liv Area 1,207
Originating Board BRIGHT
Year Built 1961
Annual Tax Amount $2,135
Tax Year 2024
Lot Size 0.280 Acres
Acres 0.28
Property Description
Located in a peaceful neighborhood at the foothills of the Catoctin Mountains, this home is ideal for outdoor enthusiasts. Just 15 minutes from Cunningham Falls State Park and the Appalachian Trail, the first floor features a spacious kitchen/dining area, cozy living room, three bedrooms, and a full bath. Downstairs offers a bonus rec room, second full bath, laundry and storage rooms, and an attached one-car garage. Recently updated with new white oak floors and fresh paint, this move-in ready home awaits your personal touch. The mature landscaping on a corner lot provides a private oasis with ample yard space and a large patio for entertaining. Conveniently located near I70 and local shopping, this property is perfect for commuters and nature lovers seeking a blend of convenience and access to outdoor recreation.
Location
State MD
County Washington
Zoning RR
Rooms
Other Rooms Living Room, Dining Room, Primary Bedroom, Bedroom 2, Bedroom 3, Kitchen, Game Room, Basement, Laundry, Recreation Room, Storage Room, Bathroom 2
Basement Connecting Stairway, Outside Entrance, Full, Improved, Partially Finished, Walkout Level
Main Level Bedrooms 3
Interior
Interior Features Attic, Combination Kitchen/Dining, Crown Moldings, Window Treatments, Wood Floors
Hot Water Oil
Heating Forced Air, Heat Pump - Oil BackUp
Cooling Ceiling Fan(s), Central A/C, Heat Pump(s)
Fireplaces Number 1
Equipment Oven/Range - Electric, Dishwasher, Washer, Dryer
Furnishings No
Fireplace Y
Appliance Oven/Range - Electric, Dishwasher, Washer, Dryer
Heat Source Oil, Electric
Laundry Has Laundry, Washer In Unit, Dryer In Unit
Exterior
Exterior Feature Patio(s)
Parking Features Garage - Side Entry
Garage Spaces 1.0
Water Access N
Roof Type Asphalt
Accessibility None
Porch Patio(s)
Attached Garage 1
Total Parking Spaces 1
Garage Y
Building
Story 2
Foundation Block
Sewer Private Septic Tank
Water Public
Architectural Style Ranch/Rambler
Level or Stories 2
Additional Building Above Grade, Below Grade
New Construction N
Schools
School District Washington County Public Schools
Others
Senior Community No
Tax ID 2207000901
Ownership Fee Simple
SqFt Source Assessor
Special Listing Condition Standard
Read Less
Want to know what your home might be worth? Contact us for a FREE valuation!

Our team is ready to help you sell your home for the highest possible price ASAP

Bought with Mike M Hansell • RE/MAX Results
GET MORE INFORMATION





