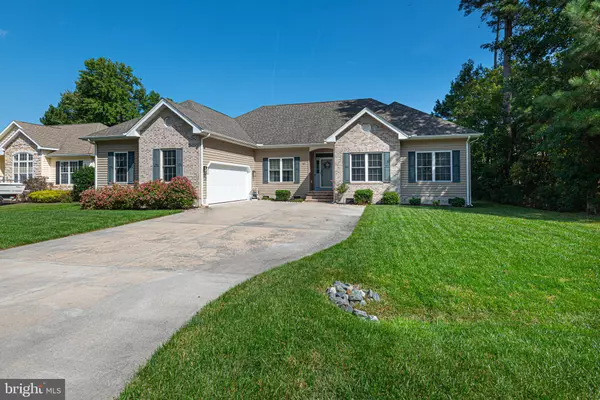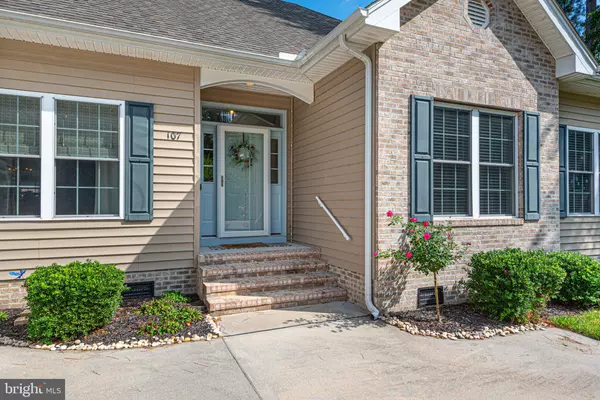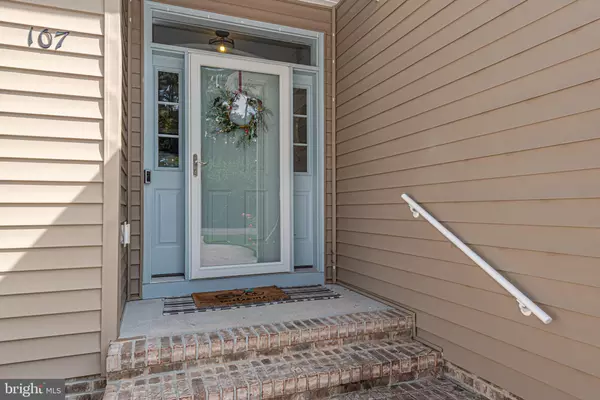$525,000
$539,900
2.8%For more information regarding the value of a property, please contact us for a free consultation.
107 PINE FOREST DR Ocean Pines, MD 21811
3 Beds
2 Baths
1,963 SqFt
Key Details
Sold Price $525,000
Property Type Single Family Home
Sub Type Detached
Listing Status Sold
Purchase Type For Sale
Square Footage 1,963 sqft
Price per Sqft $267
Subdivision Ocean Pines - The Point
MLS Listing ID MDWO2026048
Sold Date 01/17/25
Style Raised Ranch/Rambler,Coastal
Bedrooms 3
Full Baths 2
HOA Fees $108/ann
HOA Y/N Y
Abv Grd Liv Area 1,963
Originating Board BRIGHT
Year Built 2014
Annual Tax Amount $4,174
Tax Year 2024
Lot Size 9,474 Sqft
Acres 0.22
Lot Dimensions 0.00 x 0.00
Property Description
Here's your opportunity to own a beautiful 3 bedroom , 2 bathroom home in the highly desirable section of Ocean Pines, The Pointe. One level living with an open floor plan , granite countertops , stainless steel appliances , screened porch , oversized garage and built in irrigation system. There is a large floored attic which could be converted into an extra living space. Several new updates done to the home include, new crawlspace encapsulation, built in microwave , washer and dryer and bedroom carpet. Meticulous kept home shows pride of ownership. Ocean Pines is an amenity rich community with 5 pools, a golf course, an ocean front beach club, tennis courts, pickleball courts, a Yacht Club, community center with indoor basketball , 3 marinas and minutes from the Ocean City beach . Don't let this home slip away , Schedule your showing today! (Also, there is an option for an assumable VA loan, call for more information)
Location
State MD
County Worcester
Area Worcester Ocean Pines
Zoning R-3
Rooms
Main Level Bedrooms 3
Interior
Hot Water Electric
Heating Heat Pump(s)
Cooling Central A/C
Equipment Built-In Microwave, Dishwasher, Disposal, Dryer, Refrigerator, Water Heater, Washer
Furnishings No
Fireplace N
Appliance Built-In Microwave, Dishwasher, Disposal, Dryer, Refrigerator, Water Heater, Washer
Heat Source Electric
Exterior
Parking Features Garage Door Opener
Garage Spaces 2.0
Water Access N
Accessibility None
Attached Garage 2
Total Parking Spaces 2
Garage Y
Building
Story 1
Foundation Crawl Space
Sewer Public Sewer
Water Public
Architectural Style Raised Ranch/Rambler, Coastal
Level or Stories 1
Additional Building Above Grade, Below Grade
New Construction N
Schools
School District Worcester County Public Schools
Others
Senior Community No
Tax ID 2403145999
Ownership Fee Simple
SqFt Source Assessor
Acceptable Financing FHA, Cash, Conventional, VA
Listing Terms FHA, Cash, Conventional, VA
Financing FHA,Cash,Conventional,VA
Special Listing Condition Standard
Read Less
Want to know what your home might be worth? Contact us for a FREE valuation!

Our team is ready to help you sell your home for the highest possible price ASAP

Bought with Megan Foley • Coastal Life Realty Group LLC
GET MORE INFORMATION





