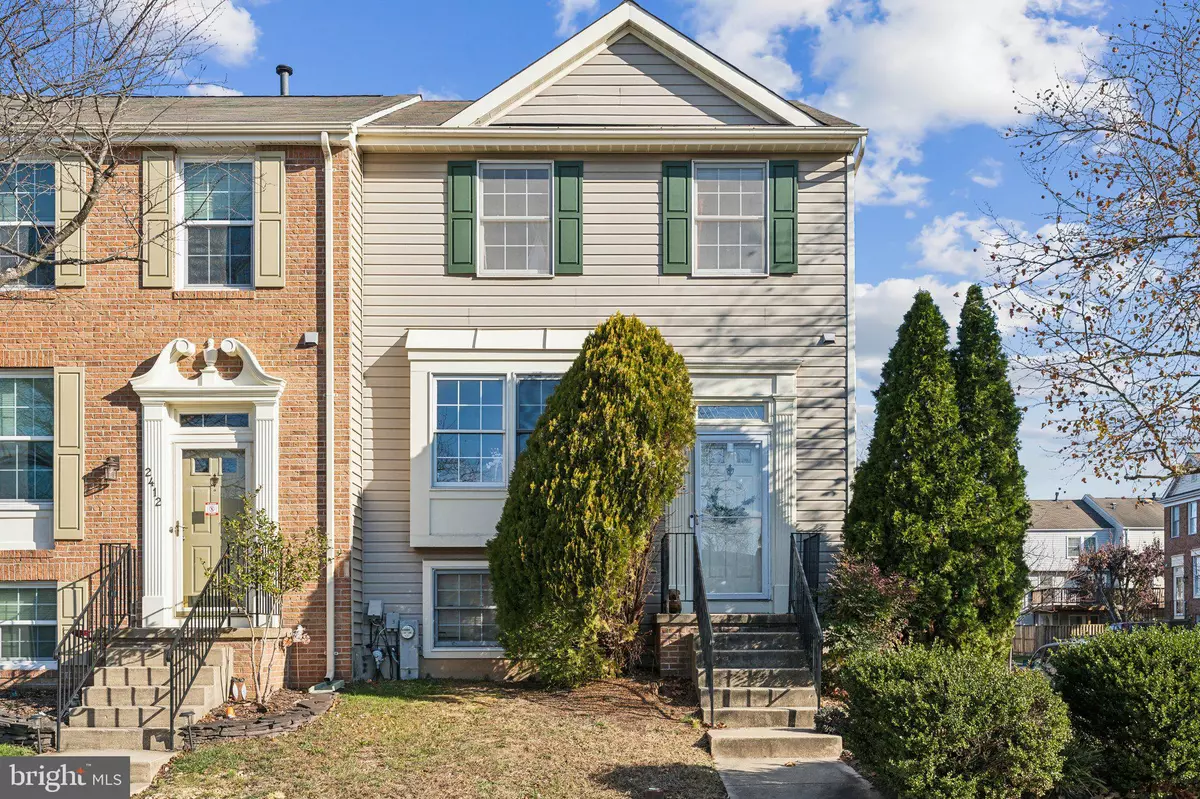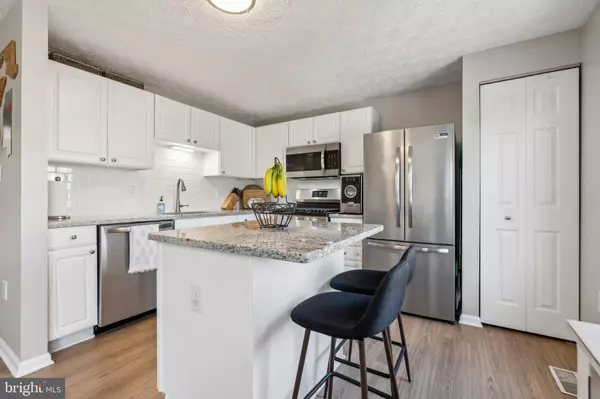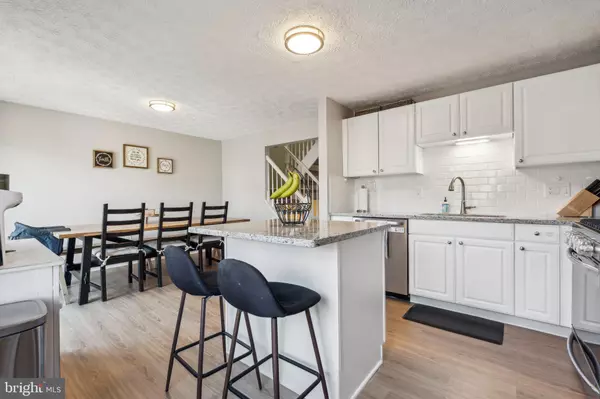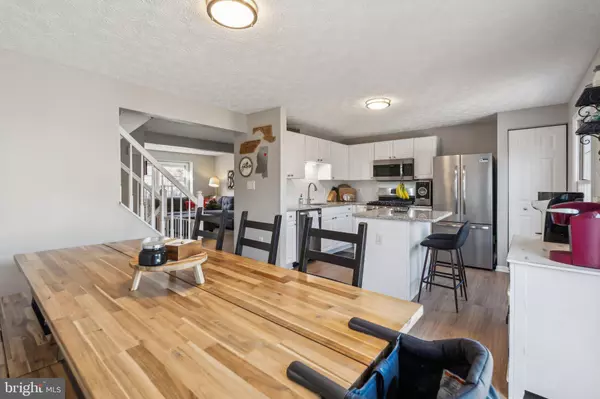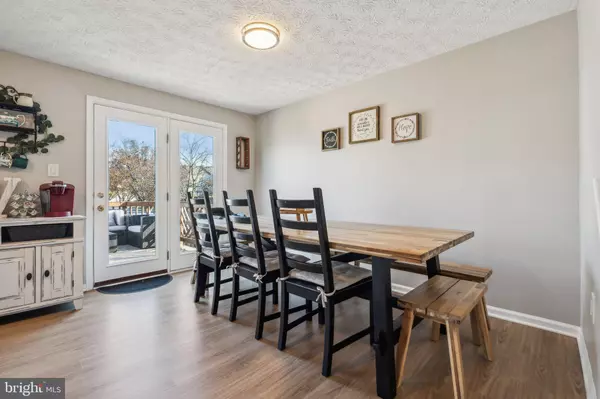$460,000
$450,000
2.2%For more information regarding the value of a property, please contact us for a free consultation.
2414 PINEVILLE CREST CT Odenton, MD 21113
3 Beds
4 Baths
1,720 SqFt
Key Details
Sold Price $460,000
Property Type Townhouse
Sub Type End of Row/Townhouse
Listing Status Sold
Purchase Type For Sale
Square Footage 1,720 sqft
Price per Sqft $267
Subdivision Courts At Piney Orchard
MLS Listing ID MDAA2099684
Sold Date 01/17/25
Style Colonial
Bedrooms 3
Full Baths 2
Half Baths 2
HOA Fees $106/mo
HOA Y/N Y
Abv Grd Liv Area 1,240
Originating Board BRIGHT
Year Built 1993
Annual Tax Amount $4,198
Tax Year 2024
Lot Size 2,400 Sqft
Acres 0.06
Property Description
Step into this stunning end-unit townhome and prepare to fall in love! With 3 bedrooms, 2 full baths, and 2 half baths, this home is as inviting as it is functional.
The main level greets you with a bright and open living and dining area, leading seamlessly into a charming eat-in kitchen. Outfitted with sleek stainless steel appliances, this kitchen also offers direct access to a spacious deck – perfect for morning coffee or evening gatherings.
Upstairs, you'll find a serene primary suite, two additional cozy bedrooms, and a full hall bath to share. Need more space? The walkout lower level is a showstopper, featuring a large recreation room, a convenient half bath, and access to a fenced-in yard with a patio – ideal for entertaining or simply relaxing. Plus, there's plenty of storage and a laundry area to keep things tidy.
Living in Piney Orchard means access to an array of fantastic community amenities: refreshing pools, tennis and basketball courts, a well-equipped fitness center, and scenic walking and biking paths.
Don't miss the chance to make this beautiful home your own – schedule your visit today!
MORE PHOTOS COMING SOON!
Location
State MD
County Anne Arundel
Zoning R5
Rooms
Basement Walkout Level, Partially Finished
Interior
Hot Water Natural Gas
Heating Forced Air
Cooling Central A/C
Fireplace N
Heat Source Natural Gas
Exterior
Parking On Site 2
Amenities Available Community Center, Common Grounds, Exercise Room, Pool - Indoor, Pool - Outdoor, Tennis Courts, Tot Lots/Playground, Other
Water Access N
Accessibility None
Garage N
Building
Story 3
Foundation Other
Sewer Public Sewer
Water Public
Architectural Style Colonial
Level or Stories 3
Additional Building Above Grade, Below Grade
New Construction N
Schools
School District Anne Arundel County Public Schools
Others
HOA Fee Include Common Area Maintenance,Snow Removal,Other
Senior Community No
Tax ID 020457190071898
Ownership Fee Simple
SqFt Source Assessor
Acceptable Financing Conventional, Cash, FHA, VA, Negotiable
Listing Terms Conventional, Cash, FHA, VA, Negotiable
Financing Conventional,Cash,FHA,VA,Negotiable
Special Listing Condition Standard
Read Less
Want to know what your home might be worth? Contact us for a FREE valuation!

Our team is ready to help you sell your home for the highest possible price ASAP

Bought with Christine J Basham • Northrop Realty
GET MORE INFORMATION

