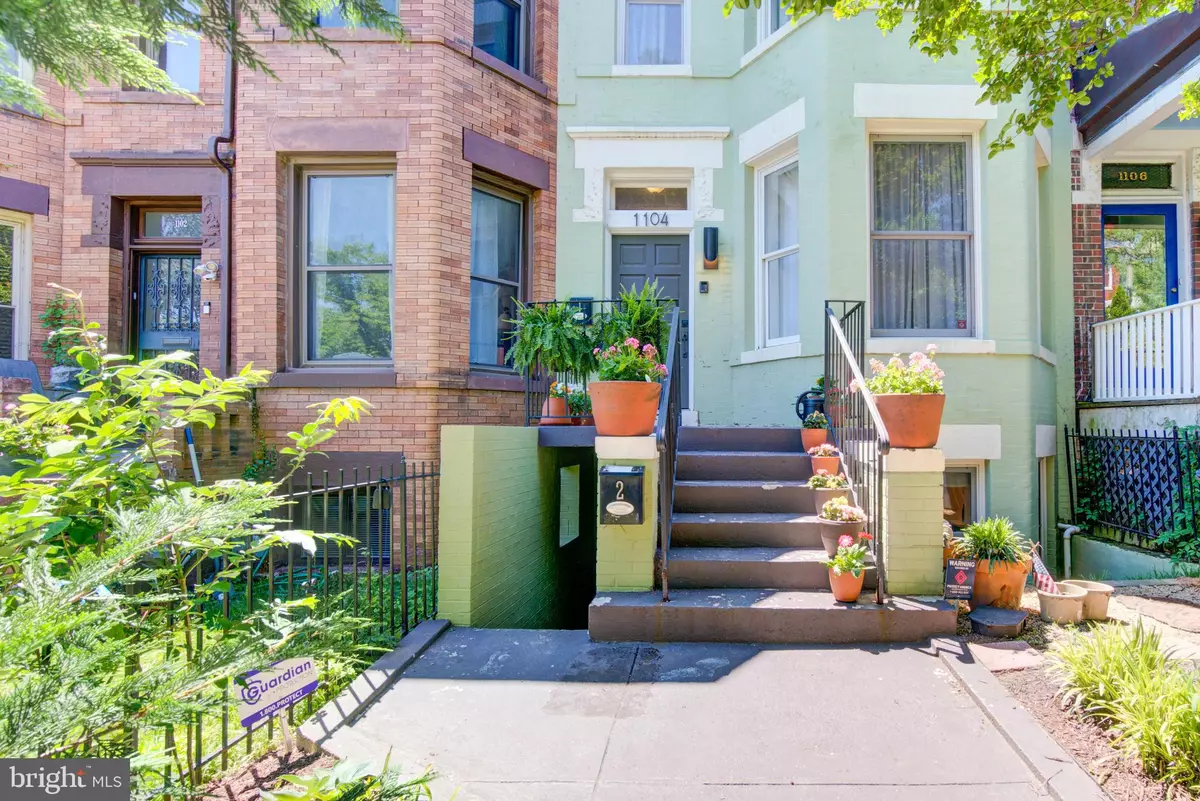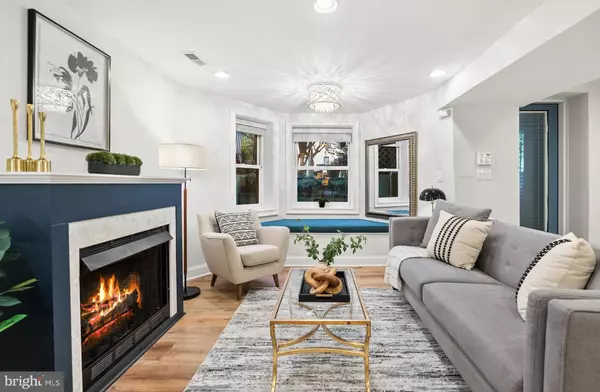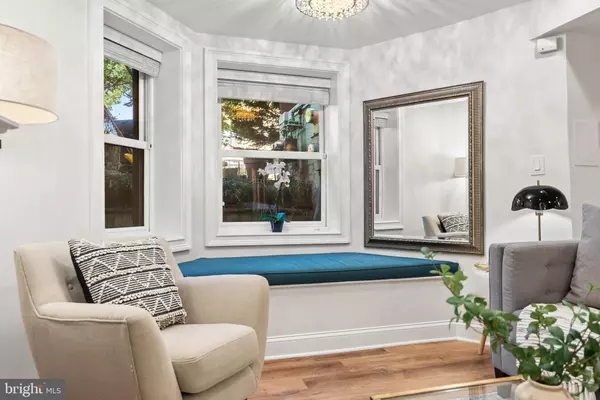$495,000
$495,000
For more information regarding the value of a property, please contact us for a free consultation.
1104 EUCLID ST NW #2 Washington, DC 20009
1 Bed
1 Bath
828 SqFt
Key Details
Sold Price $495,000
Property Type Condo
Sub Type Condo/Co-op
Listing Status Sold
Purchase Type For Sale
Square Footage 828 sqft
Price per Sqft $597
Subdivision U Street Corridor
MLS Listing ID DCDC2163880
Sold Date 01/15/25
Style Victorian,Unit/Flat
Bedrooms 1
Full Baths 1
Condo Fees $150/mo
HOA Y/N N
Abv Grd Liv Area 828
Originating Board BRIGHT
Year Built 1910
Annual Tax Amount $2,654
Tax Year 2024
Property Description
Come see for yourself - we think you'll agree this is a wonderful place to call home! PRIVATE FENCED YARD! CHARMING TREE-LINED STREET -- NEAR EVERYTHING!!! ONLY $150/mo condo fee!! This spacious, like-new, 1-bed/1-bath condominium home with luxury finishes is nestled on beautiful, tree-lined Euclid St NW and in the heart of it all. FEATURING — New kitchen (Calacatta Arna quartz counters, soft-close shaker cabinets, neutral light blue backsplash) — New flooring throughout (Live Oak LVP by LifeProof w/ lifetime guarantee) — 3 new California Closet Systems [bedroom, hallway + mudroom] — New paint (Incredible White by SW) — Dual-access bathroom (via hall & bedroom) — Gas fireplace — Bay window with bench — Mudroom — Recessed lighting — Bike rack — Covered outdoor storage area — Private, fenced yard w/ paver patio (patio furniture & cushions convey with sale! The small condo association includes only 2 units in the building, allowing for easy management and low fees (only $150/month!). New roof installed 2022! At the intersection of it all, you'll be near Whole Foods (2.5 blocks!)…all the 11th Street restaurants…U Street…plenty of gym options…and equidistant to 2 Metro Stations (U St & CoHi). Nearby green spaces include Meridian Hill Park and Banneker Recreation Center for when you need to get outside. A beautiful home in a fantastic location - come visit and you'll see what we mean!!
Location
State DC
County Washington
Zoning SEE DC ZONING
Rooms
Other Rooms Living Room, Primary Bedroom, Kitchen, Full Bath
Main Level Bedrooms 1
Interior
Interior Features Built-Ins, Combination Dining/Living, Combination Kitchen/Dining, Combination Kitchen/Living, Entry Level Bedroom, Floor Plan - Open, Bathroom - Stall Shower, Upgraded Countertops, Kitchen - Eat-In, Kitchen - Table Space
Hot Water Natural Gas
Heating Heat Pump(s)
Cooling Central A/C
Fireplaces Number 1
Fireplaces Type Gas/Propane, Screen
Equipment Cooktop, Dishwasher, Disposal, Oven - Wall, Microwave, Refrigerator, Washer, Dryer
Fireplace Y
Window Features Bay/Bow
Appliance Cooktop, Dishwasher, Disposal, Oven - Wall, Microwave, Refrigerator, Washer, Dryer
Heat Source Electric
Laundry Dryer In Unit, Washer In Unit, Has Laundry, Main Floor
Exterior
Exterior Feature Patio(s)
Fence Fully, Rear, Privacy
Amenities Available None
Water Access N
View Street
Accessibility None
Porch Patio(s)
Garage N
Building
Story 1
Unit Features Garden 1 - 4 Floors
Foundation Other
Sewer Public Sewer
Water Public
Architectural Style Victorian, Unit/Flat
Level or Stories 1
Additional Building Above Grade, Below Grade
New Construction N
Schools
Elementary Schools Garrison
High Schools Cardozo Education Campus
School District District Of Columbia Public Schools
Others
Pets Allowed Y
HOA Fee Include Sewer,Trash,Water
Senior Community No
Tax ID 2865//2050
Ownership Condominium
Security Features Electric Alarm
Special Listing Condition Standard
Pets Allowed Cats OK, Dogs OK
Read Less
Want to know what your home might be worth? Contact us for a FREE valuation!

Our team is ready to help you sell your home for the highest possible price ASAP

Bought with Daniel Thomas Tippett • Compass
GET MORE INFORMATION





