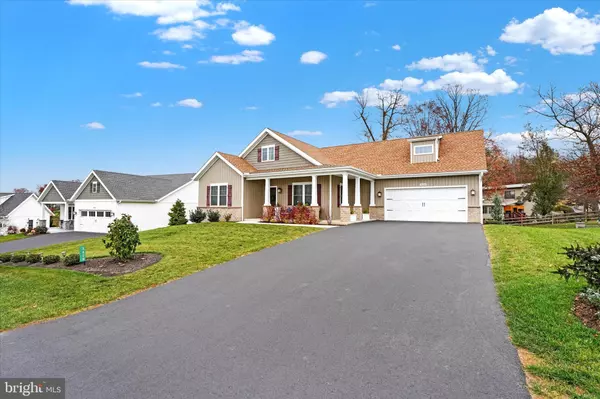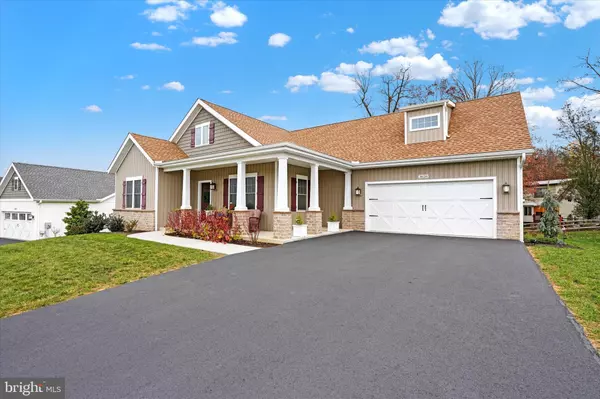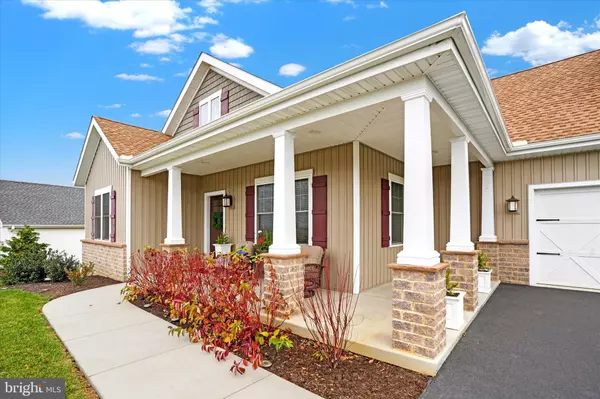$389,000
$389,000
For more information regarding the value of a property, please contact us for a free consultation.
3628 CASCADES DR Fayetteville, PA 17222
2 Beds
3 Baths
1,656 SqFt
Key Details
Sold Price $389,000
Property Type Single Family Home
Sub Type Detached
Listing Status Sold
Purchase Type For Sale
Square Footage 1,656 sqft
Price per Sqft $234
Subdivision Penn National Golf Course Community
MLS Listing ID PAFL2023916
Sold Date 01/16/25
Style Craftsman
Bedrooms 2
Full Baths 2
Half Baths 1
HOA Fees $145/mo
HOA Y/N Y
Abv Grd Liv Area 1,656
Originating Board BRIGHT
Year Built 2021
Annual Tax Amount $505
Tax Year 2022
Lot Size 0.270 Acres
Acres 0.27
Property Description
Welcome to the Homestead Cottages HOA in Penn National Community! This Craftsman style home has two beds and two baths on the main level, and many premium features. Hardwood flooring, tankless hot water heater. Primary suite has custom tile shower and walk-in closet. Open floorplan combines kitchen with living area, and also formal dining area. Home has a rear deck and unfinished walkout basement. For additional storage space, attic is easily accessible by steps. HOA provides worry free living. Fees cover lawn care, trash, and snow removal. Schedule a tour today to see all the features and extras in this home! Lovely walkable community offers 36 holes of 4-star golf, outdoor pool, tennis/pickleball, yoga, community garden, hiking in Michaux State Forest, 40 + social clubs, restaurant/bar, and so much more! See pro shop for membership details.
Location
State PA
County Franklin
Area Guilford Twp (14510)
Zoning RESIDENTIAL
Rooms
Other Rooms Dining Room, Primary Bedroom, Bedroom 2, Kitchen, Basement, Foyer, Great Room, Laundry
Basement Unfinished, Walkout Level, Rough Bath Plumb, Full
Main Level Bedrooms 2
Interior
Hot Water Natural Gas
Heating Forced Air
Cooling Central A/C
Fireplaces Number 1
Fireplaces Type Gas/Propane
Fireplace Y
Heat Source Natural Gas
Laundry Main Floor
Exterior
Parking Features Garage - Front Entry
Garage Spaces 2.0
Water Access N
Accessibility Other
Attached Garage 2
Total Parking Spaces 2
Garage Y
Building
Story 2
Foundation Passive Radon Mitigation
Sewer Public Sewer
Water Public
Architectural Style Craftsman
Level or Stories 2
Additional Building Above Grade
New Construction N
Schools
School District Chambersburg Area
Others
Senior Community No
Tax ID 10-0D23.-290.-000000
Ownership Fee Simple
SqFt Source Assessor
Special Listing Condition Standard
Read Less
Want to know what your home might be worth? Contact us for a FREE valuation!

Our team is ready to help you sell your home for the highest possible price ASAP

Bought with Lisa Newberry • Iron Valley Real Estate of Central PA
GET MORE INFORMATION





