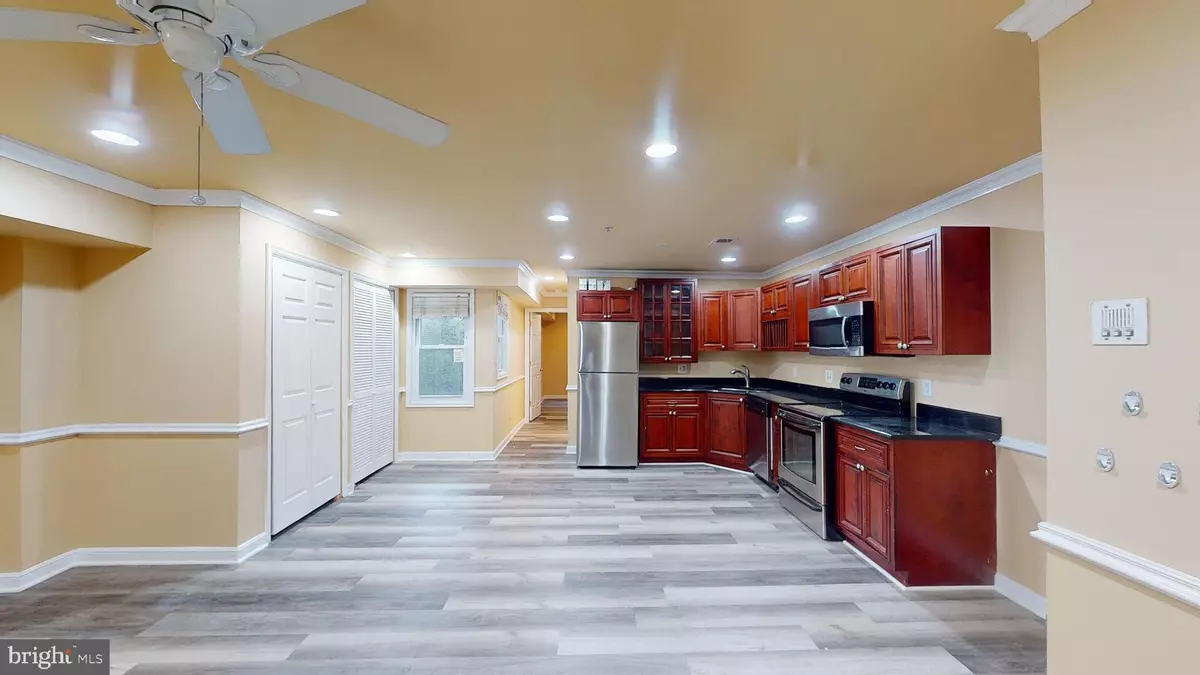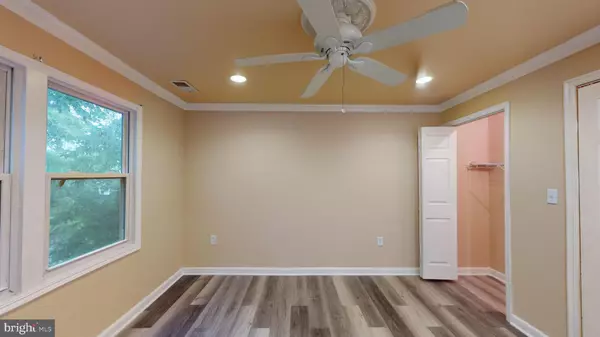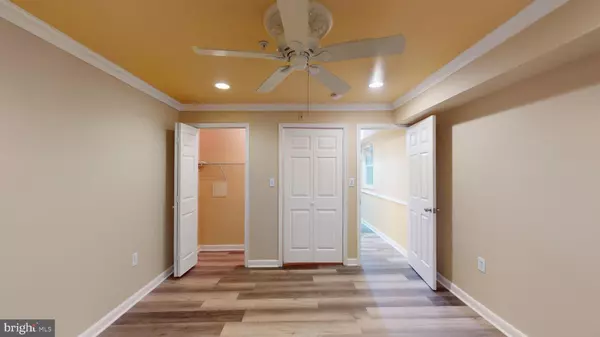$220,000
$239,999
8.3%For more information regarding the value of a property, please contact us for a free consultation.
1810 MINNESOTA AVE SE #302 Washington, DC 20020
2 Beds
1 Bath
840 SqFt
Key Details
Sold Price $220,000
Property Type Condo
Sub Type Condo/Co-op
Listing Status Sold
Purchase Type For Sale
Square Footage 840 sqft
Price per Sqft $261
Subdivision Anacostia
MLS Listing ID DCDC2164160
Sold Date 01/02/25
Style Other
Bedrooms 2
Full Baths 1
Condo Fees $361/mo
HOA Y/N N
Abv Grd Liv Area 840
Originating Board BRIGHT
Year Built 1935
Annual Tax Amount $1,073
Tax Year 2023
Property Description
Open House, Saturday November 16, 2024 2pm-3pm
This can go FHA!
This is your opportunity to OWN Piece of DC!
New hvac and furnace! Well maintained building
16 year old unit! Building was completely redone.
Seller Concessions are available
Condo fee includes water/trash and security.
Conveniently located and with major updates.
Updated bathroom, large closets, open floor plan, you name it.
Brand new flooring with lots of cabinet space, fresh paint and lets not forget the new washer and dryer in the unit!
Electric is all you are responsible for and can range anywhere between $40-$150, however is totally depending on the usage of occupants.
Condo has a 80% majority owners(1 out of 6 is a rental) and should have no issues going going FHA.
Be sure to utilize HPAP and others for down payment program and buy this beautiful condo for little to no money down.
Location
State DC
County Washington
Zoning R5B
Rooms
Basement Sump Pump
Main Level Bedrooms 2
Interior
Interior Features Combination Kitchen/Living, Chair Railings, Upgraded Countertops, Primary Bath(s), WhirlPool/HotTub, Floor Plan - Open
Hot Water Electric
Heating Forced Air, Heat Pump(s)
Cooling Ceiling Fan(s), Central A/C
Flooring Wood
Equipment Dishwasher, Disposal, Dryer, Dryer - Front Loading, Icemaker, Intercom, Microwave, Oven/Range - Electric, Refrigerator, Stove, Washer, Washer - Front Loading
Fireplace N
Appliance Dishwasher, Disposal, Dryer, Dryer - Front Loading, Icemaker, Intercom, Microwave, Oven/Range - Electric, Refrigerator, Stove, Washer, Washer - Front Loading
Heat Source Electric
Exterior
Utilities Available Cable TV Available
Amenities Available Other, Gated Community
Water Access N
Roof Type Unknown
Accessibility None
Garage N
Building
Story 1
Unit Features Garden 1 - 4 Floors
Sewer Public Sewer
Water Public
Architectural Style Other
Level or Stories 1
Additional Building Above Grade, Below Grade
Structure Type Other
New Construction N
Schools
School District District Of Columbia Public Schools
Others
Pets Allowed Y
HOA Fee Include Lawn Care Front,Management,Insurance,Sewer,Snow Removal,Trash,Water
Senior Community No
Tax ID 5594//2014
Ownership Condominium
Security Features Intercom,Main Entrance Lock,Security Gate,Sprinkler System - Indoor,Window Grills
Acceptable Financing Conventional, Cash, FHA
Listing Terms Conventional, Cash, FHA
Financing Conventional,Cash,FHA
Special Listing Condition Standard
Pets Allowed No Pet Restrictions
Read Less
Want to know what your home might be worth? Contact us for a FREE valuation!

Our team is ready to help you sell your home for the highest possible price ASAP

Bought with Antonio Bullock • EXP Realty, LLC
GET MORE INFORMATION





