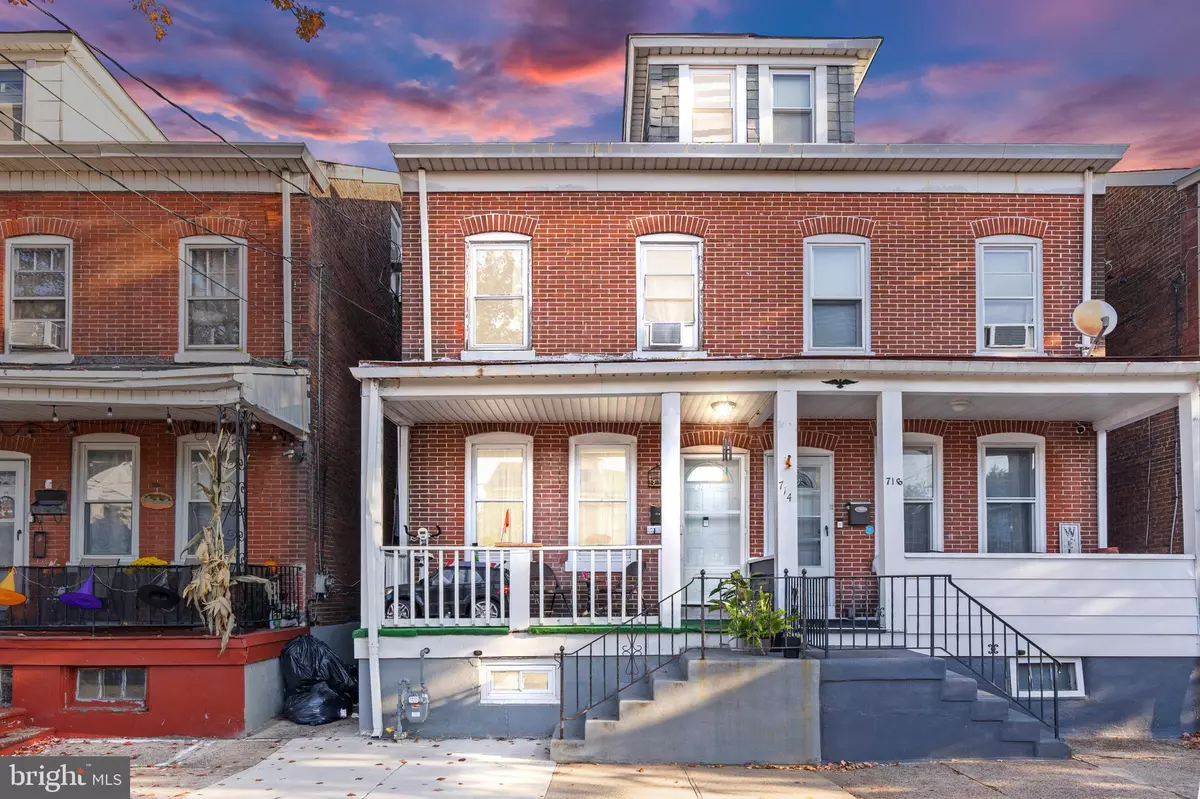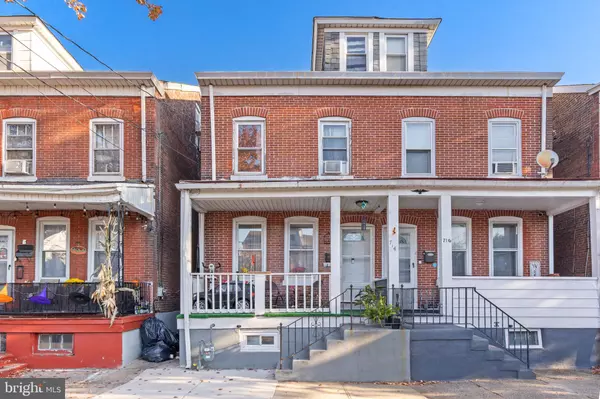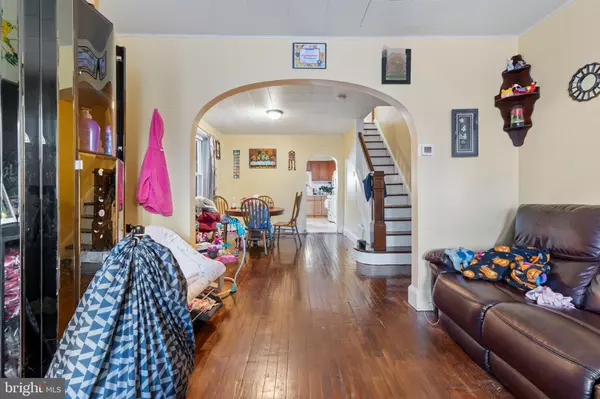$225,000
$225,000
For more information regarding the value of a property, please contact us for a free consultation.
714 WILLIAM ST Trenton, NJ 08610
3 Beds
1 Bath
1,028 SqFt
Key Details
Sold Price $225,000
Property Type Single Family Home
Sub Type Twin/Semi-Detached
Listing Status Sold
Purchase Type For Sale
Square Footage 1,028 sqft
Price per Sqft $218
Subdivision Franklin Park
MLS Listing ID NJME2050752
Sold Date 01/15/25
Style Side-by-Side
Bedrooms 3
Full Baths 1
HOA Y/N N
Abv Grd Liv Area 1,028
Originating Board BRIGHT
Year Built 1910
Annual Tax Amount $3,173
Tax Year 2023
Lot Size 1,799 Sqft
Acres 0.04
Lot Dimensions 18.00 x 100.00
Property Description
Welcome to this charming 3-bedroom home in Franklin Park. Perfect for an investment with income starting from day one, or for those wanting to buy their next home. Enter right into the large family room, follow by the dining room. The kitchen is large enough to include a dining table. Step downstairs to the full basement that can be used for additional storage. Upstairs are 3 spacious bedrooms and the full bath. Off street parking that can accommodate up to 3 vehicles.
Location
State NJ
County Mercer
Area Trenton City (21111)
Zoning RESIDENTAIL
Rooms
Basement Full
Interior
Hot Water Natural Gas
Heating Baseboard - Hot Water
Cooling Window Unit(s)
Equipment Oven/Range - Gas, Refrigerator
Fireplace N
Appliance Oven/Range - Gas, Refrigerator
Heat Source Natural Gas
Exterior
Garage Spaces 3.0
Water Access N
Accessibility None
Total Parking Spaces 3
Garage N
Building
Story 3
Foundation Block
Sewer Public Sewer
Water Public
Architectural Style Side-by-Side
Level or Stories 3
Additional Building Above Grade, Below Grade
New Construction N
Schools
School District Trenton Public Schools
Others
Senior Community No
Tax ID 11-21107-00006
Ownership Fee Simple
SqFt Source Assessor
Acceptable Financing Cash, Conventional, FHA, VA
Listing Terms Cash, Conventional, FHA, VA
Financing Cash,Conventional,FHA,VA
Special Listing Condition Standard
Read Less
Want to know what your home might be worth? Contact us for a FREE valuation!

Our team is ready to help you sell your home for the highest possible price ASAP

Bought with Anthony Esposito • RE/MAX Aspire
GET MORE INFORMATION





