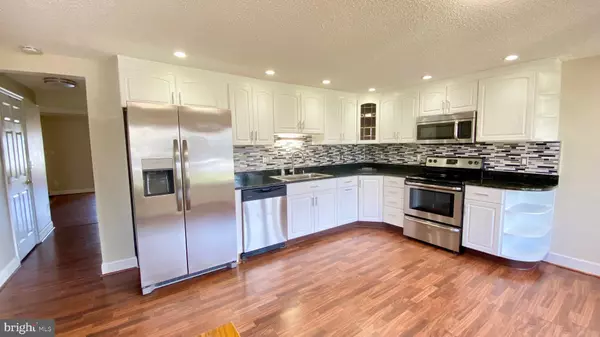$370,000
$379,900
2.6%For more information regarding the value of a property, please contact us for a free consultation.
109 RAVENSWOOD CT Joppa, MD 21085
3 Beds
2 Baths
1,584 SqFt
Key Details
Sold Price $370,000
Property Type Single Family Home
Sub Type Twin/Semi-Detached
Listing Status Sold
Purchase Type For Sale
Square Footage 1,584 sqft
Price per Sqft $233
Subdivision Rumsey Island
MLS Listing ID MDHR2035460
Sold Date 01/15/25
Style Other
Bedrooms 3
Full Baths 2
HOA Y/N N
Abv Grd Liv Area 1,584
Originating Board BRIGHT
Year Built 1976
Annual Tax Amount $2,798
Tax Year 2024
Lot Size 4,556 Sqft
Acres 0.1
Property Description
What a wonderful place to call home this three bedroom two bath Waterfront Semi detached has many updates throughout, including updated kitchen with stainless appliances another bonus room plus a family room Addition with lots of glass for a full water view In addition to two boat slips one with Boatlift .Wood deck also off the family room and wood burning full brick front fireplace in the Bonus Room Plus a covered front porch and three off street parking Spaces. This property has no mandatory HOA and Is located within five minutes of Mariner Point Park, that offers boat ramps, kayaking, fishing, piers,and pavilions for picnics
Location
State MD
County Harford
Zoning R3
Rooms
Other Rooms Living Room, Dining Room, Primary Bedroom, Bedroom 2, Bedroom 3, Kitchen, Family Room, Bathroom 1
Interior
Interior Features Bar, Carpet, Kitchen - Eat-In, Kitchen - Table Space, Wood Floors, Other
Hot Water Electric
Heating Forced Air, Heat Pump(s)
Cooling Ceiling Fan(s), Central A/C, Heat Pump(s)
Fireplaces Number 1
Fireplaces Type Brick, Equipment, Mantel(s), Screen, Wood, Fireplace - Glass Doors
Equipment Built-In Microwave, Dishwasher, Disposal, Dryer, Dryer - Electric, Exhaust Fan, Water Heater, Washer, Refrigerator, Icemaker
Fireplace Y
Appliance Built-In Microwave, Dishwasher, Disposal, Dryer, Dryer - Electric, Exhaust Fan, Water Heater, Washer, Refrigerator, Icemaker
Heat Source Electric
Exterior
Exterior Feature Porch(es), Deck(s)
Garage Spaces 3.0
Fence Rear
Waterfront Description Private Dock Site
Water Access Y
Water Access Desc Boat - Powered,Canoe/Kayak,Fishing Allowed
View Water
Roof Type Asphalt
Accessibility None
Porch Porch(es), Deck(s)
Total Parking Spaces 3
Garage N
Building
Lot Description Cul-de-sac, Landscaping
Story 2
Foundation Slab
Sewer Public Sewer
Water Public
Architectural Style Other
Level or Stories 2
Additional Building Above Grade, Below Grade
Structure Type Cathedral Ceilings
New Construction N
Schools
School District Harford County Public Schools
Others
Pets Allowed Y
Senior Community No
Tax ID 1301123580
Ownership Fee Simple
SqFt Source Assessor
Acceptable Financing Conventional, FHA, FHA 203(b), VA
Listing Terms Conventional, FHA, FHA 203(b), VA
Financing Conventional,FHA,FHA 203(b),VA
Special Listing Condition Standard
Pets Allowed No Pet Restrictions
Read Less
Want to know what your home might be worth? Contact us for a FREE valuation!

Our team is ready to help you sell your home for the highest possible price ASAP

Bought with Denise M Uhrin • Ultimate Homes Realty, LLC
GET MORE INFORMATION





