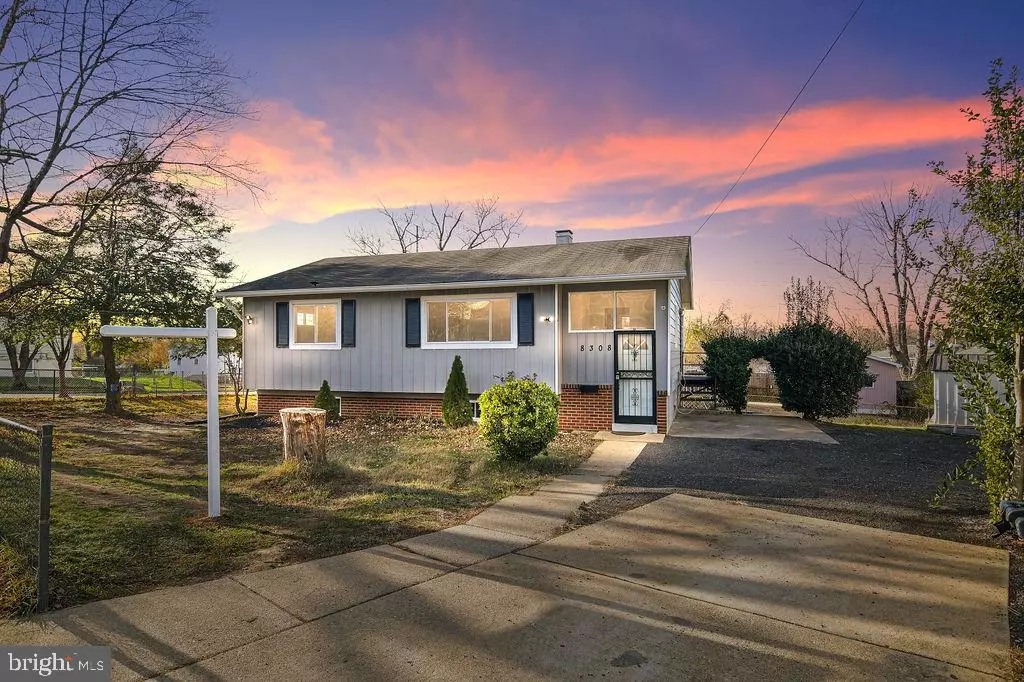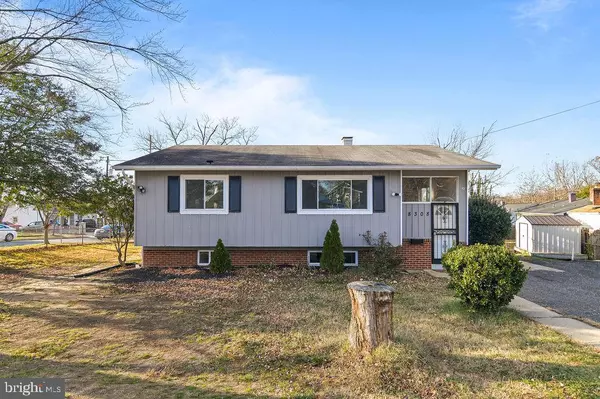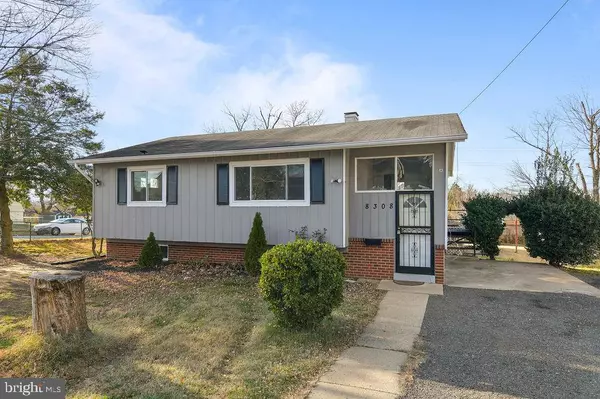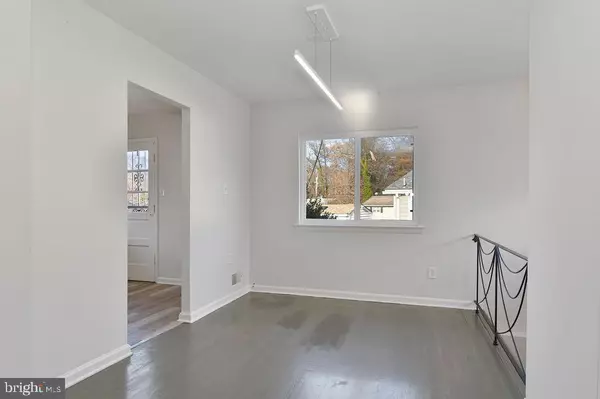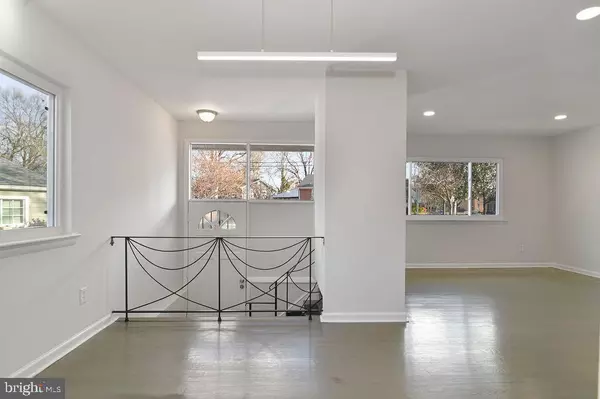$480,000
$489,999
2.0%For more information regarding the value of a property, please contact us for a free consultation.
8308 26TH PL Adelphi, MD 20783
5 Beds
2 Baths
1,057 SqFt
Key Details
Sold Price $480,000
Property Type Single Family Home
Sub Type Detached
Listing Status Sold
Purchase Type For Sale
Square Footage 1,057 sqft
Price per Sqft $454
Subdivision Cool Spring
MLS Listing ID MDPG2134882
Sold Date 01/14/25
Style Split Foyer
Bedrooms 5
Full Baths 2
HOA Y/N N
Abv Grd Liv Area 1,057
Originating Board BRIGHT
Year Built 1960
Annual Tax Amount $4,706
Tax Year 2024
Lot Size 5,838 Sqft
Acres 0.13
Property Description
Welcome to this beautifully renovated home featuring 5 spacious bedrooms and 2 full bathrooms, perfectly designed for comfort and style. With a fully finished basement, this property offers versatile living options, making it ideal for a growing family or those looking for additional rental income potential.
Key Highlights:
Bright and Airy Living Spaces: Large windows flood the home with natural light, complementing the freshly painted walls and modern lighting fixtures.
Updated Kitchen: The kitchen boasts sleek stainless steel appliances and stylish countertops, perfect for hosting or family meals.
Modern Bathrooms: Both bathrooms are fully updated with elegant tilework and contemporary finishes.
Finished Basement: A spacious lower level with a second kitchen area and separate entry provides an excellent opportunity for an in-law suite or rental unit.
Outdoor Appeal: The large fenced yard offers plenty of space for outdoor gatherings or gardening, and the driveway provides convenient off-street parking.
Prime Location: Situated in a quiet neighborhood, this home is close to schools, shopping, and major commuter routes.
Don't miss out on this turn-key property offering modern amenities, flexible spaces, and a great location. Schedule your tour today!
Location
State MD
County Prince Georges
Zoning RSF65
Rooms
Basement Fully Finished
Main Level Bedrooms 3
Interior
Interior Features Kitchen - Table Space, Combination Kitchen/Living, Window Treatments, Floor Plan - Traditional
Hot Water Natural Gas
Heating Forced Air
Cooling Attic Fan, Central A/C
Equipment Cooktop, Oven - Wall, Washer, Dryer, Refrigerator, Dishwasher
Fireplace N
Appliance Cooktop, Oven - Wall, Washer, Dryer, Refrigerator, Dishwasher
Heat Source Natural Gas
Exterior
Garage Spaces 3.0
Water Access N
Accessibility Other
Total Parking Spaces 3
Garage N
Building
Story 2
Foundation Brick/Mortar
Sewer Public Sewer
Water Public
Architectural Style Split Foyer
Level or Stories 2
Additional Building Above Grade, Below Grade
New Construction N
Schools
School District Prince George'S County Public Schools
Others
Pets Allowed Y
Senior Community No
Tax ID 17171970102
Ownership Fee Simple
SqFt Source Assessor
Special Listing Condition Standard
Pets Allowed No Pet Restrictions
Read Less
Want to know what your home might be worth? Contact us for a FREE valuation!

Our team is ready to help you sell your home for the highest possible price ASAP

Bought with Todd Margolis • Birch Realty
GET MORE INFORMATION

