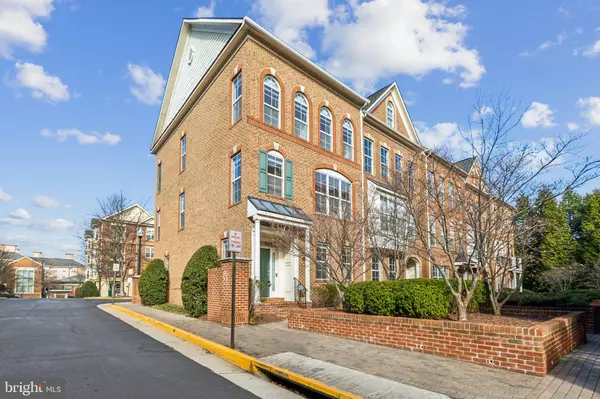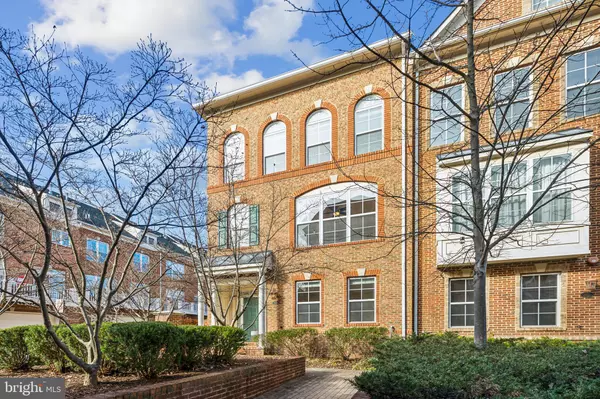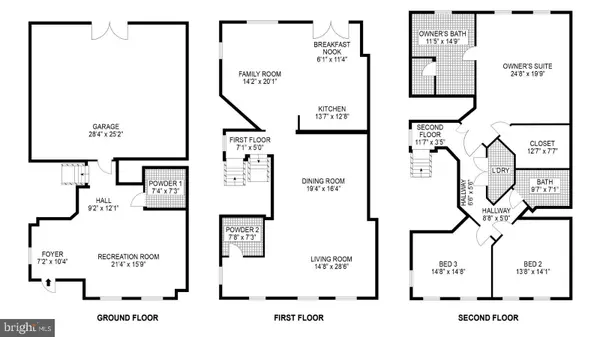$750,000
$745,000
0.7%For more information regarding the value of a property, please contact us for a free consultation.
200 MEETING HOUSE STATION SQ Herndon, VA 20170
3 Beds
4 Baths
2,016 SqFt
Key Details
Sold Price $750,000
Property Type Townhouse
Sub Type End of Row/Townhouse
Listing Status Sold
Purchase Type For Sale
Square Footage 2,016 sqft
Price per Sqft $372
Subdivision Fortnightly Square
MLS Listing ID VAFX2213260
Sold Date 01/13/25
Style Contemporary
Bedrooms 3
Full Baths 2
Half Baths 2
HOA Fees $85/mo
HOA Y/N Y
Abv Grd Liv Area 2,016
Originating Board BRIGHT
Year Built 2009
Annual Tax Amount $8,981
Tax Year 2024
Lot Size 1,405 Sqft
Acres 0.03
Property Description
Welcome to the luxurious Carr Homes Wilshire Model! This stunning three-level end unit boasts abundant windows that illuminate each floor. Freshly painted interiors complement the main level's gleaming hardwood floors.
Main Level: The oversized living and dining rooms feature a striking wall of windows, creating a bright and inviting atmosphere|The gourmet kitchen is a chef's delight, equipped with stainless steel appliances, a stylish backsplash, recessed lighting, and granite countertops. A spacious double-door pantry offers ample storage| Adjacent to the kitchen, the breakfast and family rooms provide a cozy gas fireplace with a mantel, perfect for gatherings|Step outside to the composite deck, designed for low maintenance and ideal for outdoor relaxation.
Upper Level: The opulent owner's suite includes a walk-in closet and a luxurious private bath, complete with a soaking tub, separate shower, dual vanity, and a water closet| Generously sized secondary bedrooms feature spacious closets and share a full hallway bath| Convenient bedroom-level laundry adds to the home's practicality.
Lower Level|An open recreation room, additional storage, and a bath. A spacious garage completes this exceptional property.
Exterior: Composite Deck, Rare car garage, and Ample common area parking.
Location, Location, Location: Situated just steps from downtown Herndon, you'll have easy access to shopping, restaurants, and the W&OD Trail. Located one block from the W & OD Trail and "The Caboose"; one block from the Herndon library; within a few blocks of Friday Night Live!, Aslin Beer Company, JOTT, and all that downtown historic Herndon offers. Major routes are minutes away, and the Herndon Metrorail Station is only 1.7 miles from your doorstep.
Location
State VA
County Fairfax
Zoning 810
Rooms
Basement Front Entrance, Fully Finished, Garage Access, Walkout Level, Windows, Other
Interior
Interior Features Bathroom - Soaking Tub, Bathroom - Tub Shower, Breakfast Area, Carpet, Ceiling Fan(s), Combination Dining/Living, Dining Area, Family Room Off Kitchen, Floor Plan - Open, Formal/Separate Dining Room, Pantry, Primary Bath(s), Recessed Lighting, Walk-in Closet(s), Wood Floors, Other
Hot Water Natural Gas
Heating Heat Pump(s)
Cooling Central A/C, Ceiling Fan(s)
Flooring Hardwood, Carpet, Ceramic Tile, Other
Fireplaces Number 1
Fireplaces Type Corner, Fireplace - Glass Doors, Gas/Propane, Mantel(s), Screen, Other
Equipment Built-In Microwave, Dishwasher, Disposal, Dryer, Microwave, Oven/Range - Gas, Range Hood, Refrigerator, Stainless Steel Appliances, Stove, Washer, Water Heater
Fireplace Y
Appliance Built-In Microwave, Dishwasher, Disposal, Dryer, Microwave, Oven/Range - Gas, Range Hood, Refrigerator, Stainless Steel Appliances, Stove, Washer, Water Heater
Heat Source Natural Gas
Laundry Upper Floor, Washer In Unit, Dryer In Unit
Exterior
Exterior Feature Deck(s)
Parking Features Garage - Rear Entry, Garage Door Opener, Inside Access, Other
Garage Spaces 4.0
Water Access N
Accessibility None
Porch Deck(s)
Attached Garage 2
Total Parking Spaces 4
Garage Y
Building
Story 3
Foundation Other
Sewer Public Sewer
Water Public
Architectural Style Contemporary
Level or Stories 3
Additional Building Above Grade, Below Grade
Structure Type 9'+ Ceilings,Other
New Construction N
Schools
High Schools Herndon
School District Fairfax County Public Schools
Others
Senior Community No
Tax ID 0104 40 0006
Ownership Fee Simple
SqFt Source Assessor
Special Listing Condition Standard
Read Less
Want to know what your home might be worth? Contact us for a FREE valuation!

Our team is ready to help you sell your home for the highest possible price ASAP

Bought with Ming Guo • Northrop Realty
GET MORE INFORMATION





