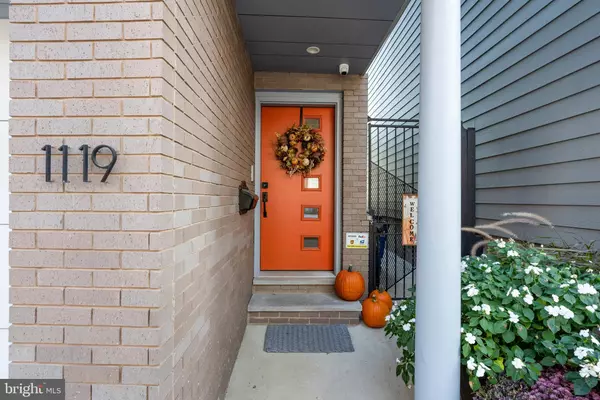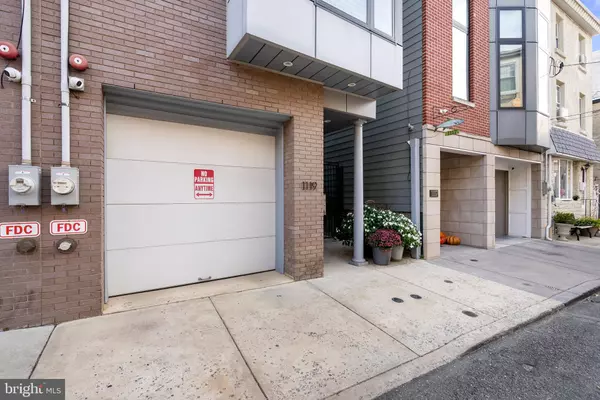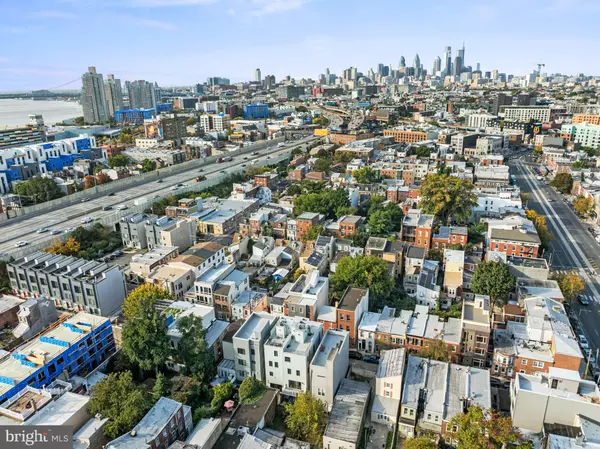$735,000
$750,000
2.0%For more information regarding the value of a property, please contact us for a free consultation.
1119 E OXFORD ST Philadelphia, PA 19125
3 Beds
3 Baths
2,978 SqFt
Key Details
Sold Price $735,000
Property Type Townhouse
Sub Type Interior Row/Townhouse
Listing Status Sold
Purchase Type For Sale
Square Footage 2,978 sqft
Price per Sqft $246
Subdivision Philadelphia (North)
MLS Listing ID PAPH2407438
Sold Date 12/23/24
Style Straight Thru,Contemporary
Bedrooms 3
Full Baths 2
Half Baths 1
HOA Y/N N
Abv Grd Liv Area 2,700
Originating Board BRIGHT
Year Built 2017
Annual Tax Amount $1,832
Tax Year 2024
Lot Size 1,020 Sqft
Acres 0.02
Lot Dimensions 20.00 x 51.00
Property Description
Welcome to a one-of-a-kind end-row house in the heart of the vibrant Fishtown neighborhood. This stunning home not only boasts a one-car garage but also a beautifully landscaped patio, a rare find in Philadelphia. Step inside and be greeted by the cosmopolitan design, featuring exquisite hardwood floors that flow seamlessly into the entertainment room and out to the inviting patio.
As you ascend the wide staircases with sleek black metal railings, you'll notice the elegance of the gray wood floors beneath your feet. The kitchen is a chef's dream, complete with upgraded appliances, ceiling-height white cabinets, a Rohl faucet, a vertical window, a picture window overlooking the garden, a gray tile backsplash, and white Quartz counters that extend into a long island perfect for breakfast or hosting holiday parties.
The open floor plan and dining area exude comfort and style, anchored by a cozy fireplace. Upstairs, one bedroom showcases the artistic flair of Pierre Frey's Graffiti Art Wallpaper, while another room serves as a charming bedroom or playroom. The contemporary bathroom features a tub and modern fixtures, with a brand-new washer and dryer nearby.
The primary bedroom is a luxurious retreat with an exquisite walk-in shower, featuring a modern white vanity with double sinks and a sleek rectangular window. Take the staircase to the dual-sided roof deck for a breathtaking view of the city, perfect for year-round enjoyment.
The finished basement offers a versatile space currently used as a home office, complete with a private bathroom and wine coolers. And of course, the main event: the garage, ideal for keeping your car pristine and storing tools or household items.
Situated just footsteps from Frankford Avenue's bustling corridor of restaurants, culinary shops, boutiques, nightlife, public pool, bookstores, and playgrounds, this home offers both luxury and convenience. Loaded with upgrades and adorned with the vibrant, resilient hues of Farrow and Ball colors, Hunter Douglas blinds, and custom hand-woven first-floor wallpaper, this Fishtown gem is ready to welcome you.
Location
State PA
County Philadelphia
Area 19125 (19125)
Zoning RSA5
Direction West
Rooms
Other Rooms Primary Bedroom, Bedroom 2, Kitchen, Basement, Sun/Florida Room, Office, Half Bath
Basement Daylight, Full, Connecting Stairway, Daylight, Partial, Fully Finished, Heated, Poured Concrete, Sump Pump, Windows
Interior
Interior Features Sprinkler System, Intercom, Breakfast Area, Ceiling Fan(s), Combination Dining/Living, Floor Plan - Open, Kitchen - Gourmet, Recessed Lighting, Skylight(s), Upgraded Countertops, Walk-in Closet(s), Wet/Dry Bar, Window Treatments, Wine Storage
Hot Water Electric
Heating Forced Air
Cooling Central A/C
Flooring Hardwood
Fireplaces Number 1
Equipment Built-In Microwave, Built-In Range, Cooktop - Down Draft, Dryer - Electric, Dual Flush Toilets, Exhaust Fan, Freezer, Icemaker, Oven - Self Cleaning, Refrigerator, Stainless Steel Appliances, Washer, Water Heater - High-Efficiency
Furnishings No
Fireplace Y
Window Features Energy Efficient,Double Pane,Insulated,Low-E,Sliding
Appliance Built-In Microwave, Built-In Range, Cooktop - Down Draft, Dryer - Electric, Dual Flush Toilets, Exhaust Fan, Freezer, Icemaker, Oven - Self Cleaning, Refrigerator, Stainless Steel Appliances, Washer, Water Heater - High-Efficiency
Heat Source Natural Gas
Laundry Upper Floor
Exterior
Exterior Feature Roof, Breezeway
Parking Features Inside Access, Garage - Front Entry
Garage Spaces 1.0
Utilities Available Cable TV, Electric Available, Natural Gas Available, Phone
Water Access N
View City
Roof Type Composite
Accessibility None
Porch Roof, Breezeway
Attached Garage 1
Total Parking Spaces 1
Garage Y
Building
Story 4
Foundation Concrete Perimeter
Sewer Public Sewer
Water Public
Architectural Style Straight Thru, Contemporary
Level or Stories 4
Additional Building Above Grade, Below Grade
Structure Type Dry Wall
New Construction N
Schools
School District The School District Of Philadelphia
Others
Pets Allowed Y
Senior Community No
Tax ID 181079800
Ownership Fee Simple
SqFt Source Assessor
Security Features Security System
Acceptable Financing Cash, Conventional, FHA, VA
Horse Property N
Listing Terms Cash, Conventional, FHA, VA
Financing Cash,Conventional,FHA,VA
Special Listing Condition Standard
Pets Allowed No Pet Restrictions
Read Less
Want to know what your home might be worth? Contact us for a FREE valuation!

Our team is ready to help you sell your home for the highest possible price ASAP

Bought with CONNOR GORMAN • KW Empower
GET MORE INFORMATION





