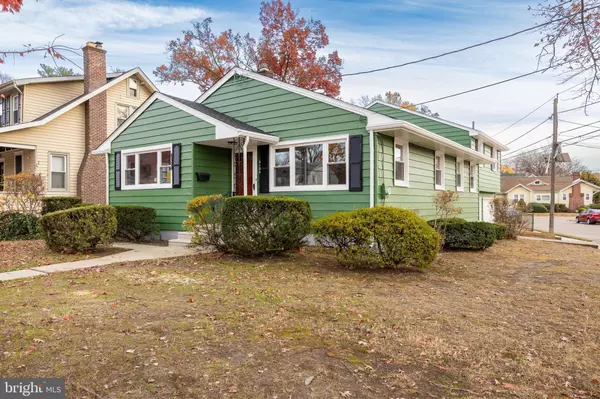$449,900
$449,900
For more information regarding the value of a property, please contact us for a free consultation.
6104 WALNUT AVE Pennsauken, NJ 08109
4 Beds
2 Baths
1,758 SqFt
Key Details
Sold Price $449,900
Property Type Single Family Home
Sub Type Detached
Listing Status Sold
Purchase Type For Sale
Square Footage 1,758 sqft
Price per Sqft $255
Subdivision None Available
MLS Listing ID NJCD2080658
Sold Date 01/10/25
Style Contemporary
Bedrooms 4
Full Baths 2
HOA Y/N N
Abv Grd Liv Area 1,758
Originating Board BRIGHT
Year Built 1955
Annual Tax Amount $7,698
Tax Year 2023
Lot Size 7,383 Sqft
Acres 0.17
Lot Dimensions 52.00 x 0.00
Property Description
Welcome to 6104 Walnut Avenue, right by the Merchantville border—a beautifully updated 4-bedroom, 2-bathroom home that perfectly blends modern amenities with timeless charm.
Step inside to freshly painted interiors and stunning refinished hardwood floors, complemented by recessed lighting throughout, adding even more brightness to this daylight-flooded home. The brand-new kitchen is truly a showstopper, featuring Pura Life waterproof laminate flooring, sleek quartz countertops, and high-end Samsung stainless steel appliances—perfect for entertaining or gathering with loved ones. The large island offers the ideal spot for morning breakfasts while enjoying the view from the expansive front window. With ample counter and cabinet space, there's room for a coffee station or wine bar to suit your lifestyle.
The large living room is bathed in natural light, creating a warm and welcoming atmosphere. All bedrooms are generously sized, offering plenty of closet space. The bathrooms boast luxurious quartz counters, new vanities, a double sink, stylish tiling, and a walk-in shower.
The high-ceiling basement presents endless possibilities to create a man cave, personal gym, or additional living space tailored to your needs.
Outside, the home shines with a freshly painted exterior, a new roof, and an oversized 2-car garage with abundant storage. Energy-efficient windows have been replaced, and the recently updated air coil and condenser ensure comfort year-round.
The location offers an ideal blend of suburban tranquility and urban convenience, situated near major highways like Route 130 and I-295 for seamless commutes to Philadelphia, Cherry Hill, and beyond. Enjoy close proximity to shopping centers, dining options, and local parks, with plenty of nearby trails and green spaces for outdoor recreation.
This move-in-ready property, with its extensive updates and excellent location, is a must-see. Schedule your showing today!
Location
State NJ
County Camden
Area Pennsauken Twp (20427)
Zoning RES
Rooms
Basement Full, Improved, Interior Access, Water Proofing System, Windows
Main Level Bedrooms 2
Interior
Interior Features Breakfast Area, Built-Ins, Combination Kitchen/Dining, Combination Kitchen/Living, Combination Dining/Living, Kitchen - Island, Wine Storage, Recessed Lighting, Primary Bath(s)
Hot Water Natural Gas
Cooling Central A/C
Flooring Hardwood, Laminated
Equipment Built-In Microwave, Built-In Range, Cooktop, Dishwasher, Oven - Single, Stainless Steel Appliances, Refrigerator, Water Heater
Furnishings No
Fireplace N
Appliance Built-In Microwave, Built-In Range, Cooktop, Dishwasher, Oven - Single, Stainless Steel Appliances, Refrigerator, Water Heater
Heat Source Natural Gas
Laundry Basement
Exterior
Parking Features Garage - Side Entry, Inside Access, Oversized
Garage Spaces 2.0
Water Access N
Accessibility Other
Attached Garage 2
Total Parking Spaces 2
Garage Y
Building
Story 1.5
Foundation Other
Sewer Public Sewer
Water Public
Architectural Style Contemporary
Level or Stories 1.5
Additional Building Above Grade, Below Grade
New Construction N
Schools
School District Pennsauken Township Public Schools
Others
Pets Allowed Y
Senior Community No
Tax ID 27-05115-00001
Ownership Fee Simple
SqFt Source Assessor
Security Features Carbon Monoxide Detector(s),Smoke Detector
Acceptable Financing Cash, Conventional, FHA
Listing Terms Cash, Conventional, FHA
Financing Cash,Conventional,FHA
Special Listing Condition Standard
Pets Allowed No Pet Restrictions
Read Less
Want to know what your home might be worth? Contact us for a FREE valuation!

Our team is ready to help you sell your home for the highest possible price ASAP

Bought with Lisa B Hopewell • BHHS Fox & Roach-Marlton
GET MORE INFORMATION





