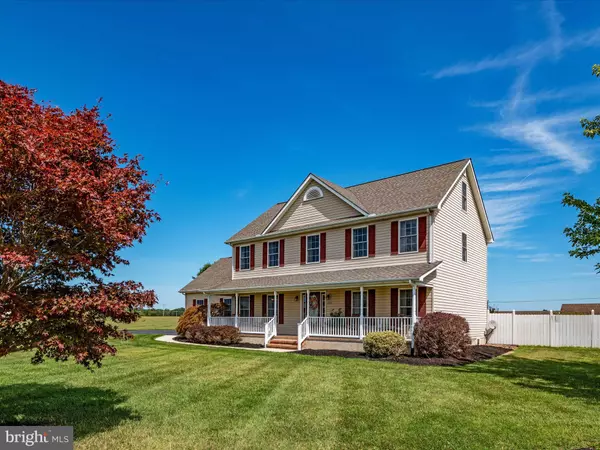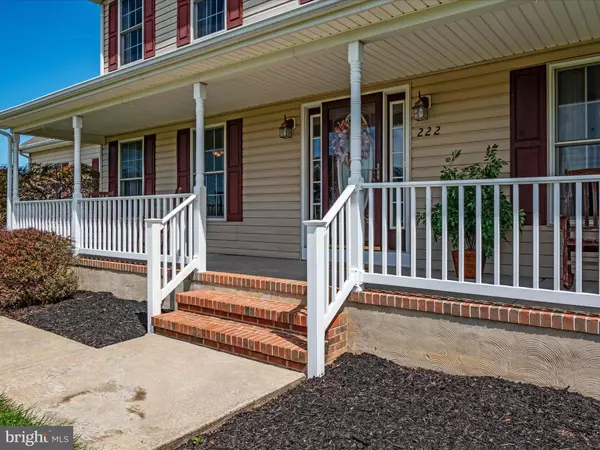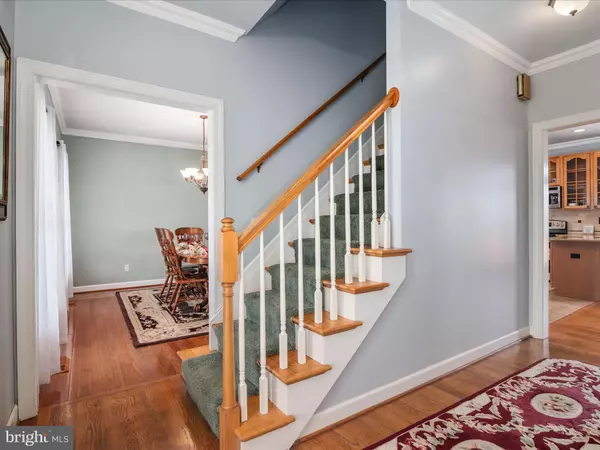$695,000
$699,000
0.6%For more information regarding the value of a property, please contact us for a free consultation.
222 BECK FARM RD Centreville, MD 21617
4 Beds
4 Baths
4,320 SqFt
Key Details
Sold Price $695,000
Property Type Single Family Home
Sub Type Detached
Listing Status Sold
Purchase Type For Sale
Square Footage 4,320 sqft
Price per Sqft $160
Subdivision Providence Farm
MLS Listing ID MDQA2010722
Sold Date 01/13/25
Style Traditional
Bedrooms 4
Full Baths 2
Half Baths 2
HOA Y/N N
Abv Grd Liv Area 3,120
Originating Board BRIGHT
Year Built 2002
Annual Tax Amount $5,063
Tax Year 2024
Lot Size 2.090 Acres
Acres 2.09
Property Description
This serene property sprawls over 2 acres, is peaceful and yet you will have neighbors (16 to be exact), with so much indoor and outdoor space for entertaining! The custom crown molding all throughout the home just adds elegance and finishes each room very nicely. The 4th bedroom is on the 4th floor and has a very large bonus room off it that is over the garage (not pictured). The finished basement has tiled flooring, a bar with a wine fridge, 3 beer taps, sink, bar lighting for optimum entertaining. The main level has hardwood flooring and the upstairs level has engineered hardwood floating flooring. The kitchen has high cabinetry with an island and a huge pantry with granite countertops with the entry to the 2-car side garage off the kitchen complete with stainless steel appliances. Work remotely? You'll have your own home office in your new home here in Providence Farm. The gunite inground pool has a brand-new pump, pool shed and a diving board for so much family and friends fun all summer. The huge 20 x 20 deck is situated on a permitted foundation, with vinyl railings; leaving the option to buildout a sunroom or screened-in porch. This property has so much to offer and is just 10-minute drive to the Kent Narrows and then from there another 20 minutes to the heart of Annapolis.
Location
State MD
County Queen Annes
Zoning AG
Rooms
Basement Fully Finished, Heated, Improved, Interior Access, Sump Pump, Windows
Interior
Interior Features Carpet, Ceiling Fan(s), Crown Moldings, Dining Area, Kitchen - Eat-In, Kitchen - Island, Pantry, Recessed Lighting, Store/Office, Wet/Dry Bar, Wood Floors
Hot Water Electric
Heating Heat Pump(s)
Cooling Ceiling Fan(s), Central A/C
Flooring Carpet, Engineered Wood, Hardwood
Equipment Built-In Microwave, Stainless Steel Appliances, Washer - Front Loading, Washer/Dryer Stacked, Water Heater, Water Conditioner - Owned
Fireplace N
Window Features Transom,Double Pane,Energy Efficient,Sliding
Appliance Built-In Microwave, Stainless Steel Appliances, Washer - Front Loading, Washer/Dryer Stacked, Water Heater, Water Conditioner - Owned
Heat Source Electric
Laundry Upper Floor
Exterior
Parking Features Garage - Side Entry, Garage Door Opener, Inside Access
Garage Spaces 6.0
Fence Vinyl
Pool Gunite, In Ground
Water Access N
Roof Type Architectural Shingle
Accessibility None
Attached Garage 2
Total Parking Spaces 6
Garage Y
Building
Story 3.5
Foundation Slab
Sewer Private Septic Tank
Water Well
Architectural Style Traditional
Level or Stories 3.5
Additional Building Above Grade, Below Grade
Structure Type Dry Wall
New Construction N
Schools
Elementary Schools Centreville
Middle Schools Centreville
High Schools Queen Anne
School District Queen Anne'S County Public Schools
Others
Senior Community No
Tax ID 1803034968
Ownership Fee Simple
SqFt Source Estimated
Acceptable Financing Cash, Conventional, USDA, FHA, VA
Listing Terms Cash, Conventional, USDA, FHA, VA
Financing Cash,Conventional,USDA,FHA,VA
Special Listing Condition Standard
Read Less
Want to know what your home might be worth? Contact us for a FREE valuation!

Our team is ready to help you sell your home for the highest possible price ASAP

Bought with Dancie June Fetty • RE/MAX Components
GET MORE INFORMATION





