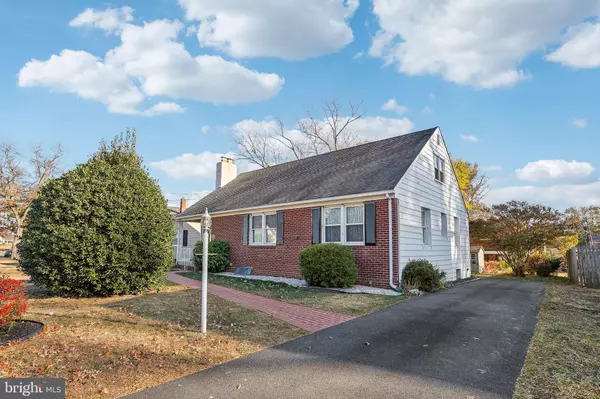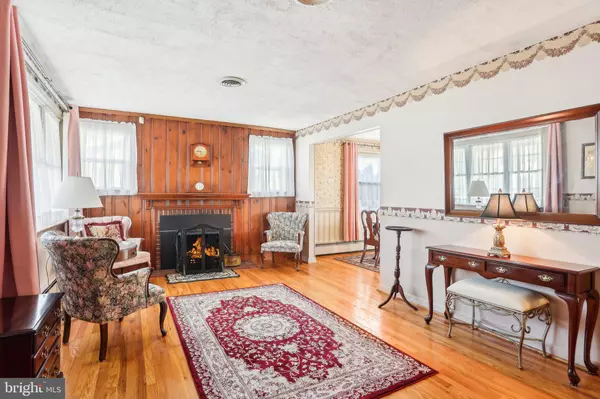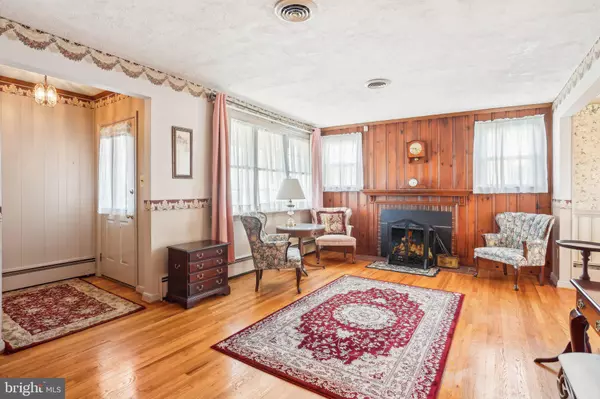$395,000
$400,000
1.3%For more information regarding the value of a property, please contact us for a free consultation.
114 MEDIAN DR Wilmington, DE 19803
3 Beds
2 Baths
2,775 SqFt
Key Details
Sold Price $395,000
Property Type Single Family Home
Sub Type Detached
Listing Status Sold
Purchase Type For Sale
Square Footage 2,775 sqft
Price per Sqft $142
Subdivision Blue Rock Manor
MLS Listing ID DENC2070592
Sold Date 12/27/24
Style Cape Cod
Bedrooms 3
Full Baths 2
HOA Fees $8/ann
HOA Y/N Y
Abv Grd Liv Area 1,580
Originating Board BRIGHT
Year Built 1951
Annual Tax Amount $541
Tax Year 2022
Lot Size 8,276 Sqft
Acres 0.19
Lot Dimensions 65.00 x 125.00
Property Description
This North Wilmington home, located in the popular community of Blue Rock Manor, offers its next owner an unique opportunity to transform this home to their exact style. The living room features hardwood floors and a wood burning fireplace insert for creating a cozy atmosphere. The dining room is conveniently located adjacent to the kitchen, which boasts updated flooring. The highlight of the main level is the family room addition that is bathed in natural light and has access to the composite deck complete with an awning for some shade on those sunny days. A small patio and perfectly sized backyard provide even more outdoor enjoyment options. Back inside you will find the primary bedroom with its own primary full bath, two more bedrooms and a full hall bath. All bedrooms have ceiling fans and hardwood floors (one bedroom has carpet over the hardwood). The basement provides space for the washer and dryer, tons of storage and includes a new hot water heater installed in 2023, 200 amp electric and a sump pump for peace of mind. More storage is found in the attic with new pull down stairs installed in 2023. This home's location allows the new owner to enjoy its proximity to dining, shopping, public transit, the interstate highway system, and all the amazing attractions of the Brandywine Valley.
Location
State DE
County New Castle
Area Brandywine (30901)
Zoning RESIDENTIAL
Rooms
Other Rooms Living Room, Dining Room, Primary Bedroom, Bedroom 2, Bedroom 3, Kitchen, Family Room, Basement, Foyer, Laundry, Primary Bathroom, Full Bath
Basement Full, Unfinished
Main Level Bedrooms 3
Interior
Interior Features Kitchen - Eat-In
Hot Water Electric
Heating Heat Pump(s)
Cooling Heat Pump(s)
Fireplaces Number 1
Fireplaces Type Wood, Insert
Equipment Built-In Microwave, Dishwasher, Oven - Self Cleaning, Oven - Single, Refrigerator, Oven/Range - Electric
Fireplace Y
Appliance Built-In Microwave, Dishwasher, Oven - Self Cleaning, Oven - Single, Refrigerator, Oven/Range - Electric
Heat Source Electric
Laundry Basement
Exterior
Exterior Feature Deck(s), Patio(s)
Garage Spaces 4.0
Amenities Available None
Water Access N
Roof Type Shingle
Accessibility None
Porch Deck(s), Patio(s)
Total Parking Spaces 4
Garage N
Building
Story 1
Foundation Block
Sewer Public Sewer
Water Public
Architectural Style Cape Cod
Level or Stories 1
Additional Building Above Grade, Below Grade
New Construction N
Schools
Elementary Schools Lombardy
Middle Schools Springer
High Schools Brandywine
School District Brandywine
Others
HOA Fee Include Snow Removal
Senior Community No
Tax ID 06-090.00-018
Ownership Fee Simple
SqFt Source Assessor
Special Listing Condition Standard
Read Less
Want to know what your home might be worth? Contact us for a FREE valuation!

Our team is ready to help you sell your home for the highest possible price ASAP

Bought with Ross Weiner • RE/MAX Associates-Wilmington
GET MORE INFORMATION





