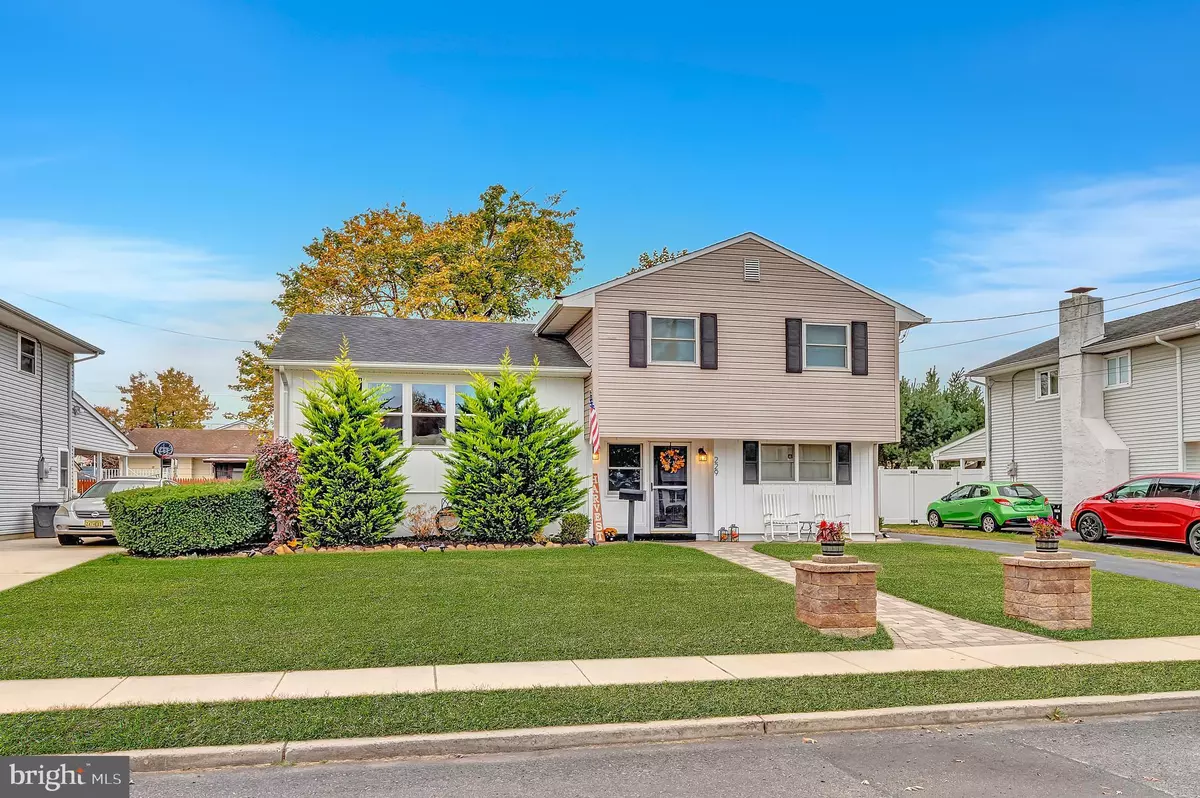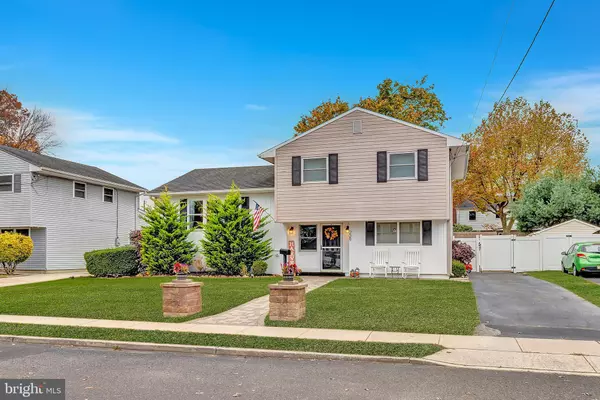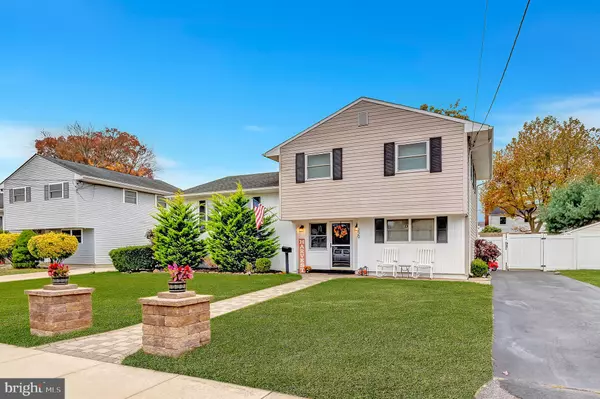$425,000
$420,000
1.2%For more information regarding the value of a property, please contact us for a free consultation.
229 SHERWOOD AVE Hamilton, NJ 08619
3 Beds
2 Baths
1,492 SqFt
Key Details
Sold Price $425,000
Property Type Single Family Home
Sub Type Detached
Listing Status Sold
Purchase Type For Sale
Square Footage 1,492 sqft
Price per Sqft $284
Subdivision None Available
MLS Listing ID NJME2050830
Sold Date 01/13/25
Style Colonial,Split Level
Bedrooms 3
Full Baths 1
Half Baths 1
HOA Y/N N
Abv Grd Liv Area 1,492
Originating Board BRIGHT
Year Built 1959
Annual Tax Amount $6,788
Tax Year 2023
Lot Size 6,098 Sqft
Acres 0.14
Lot Dimensions 60.00 x 100.00
Property Description
Great opportunity to live in this lovely section of Mercerville. This home has terrific curb appeal, a nice size concrete driveway, privacy PVC fencing in the backyard, with a large 21 x 10 covered back patio and a 18 x 6 shed. Enter the new front door and you will find a large family room/exercise room on the lower level with 1/2 bath along with a laundry room with access to the backyard. Main level features a lovely Living Room with a beautiful new front window and hardwood flooring. Hardwood continues into the Dining Room, open to Kitchen with a half wall. Kitchen has a new countertop and backsplash, appliances are included. Recessed lighting throughout the home. On the next level there are 3 bedrooms with hardwood floors and a lovely full bath with ceramic tile. This home has lots to offer. Seller looking for 60 day closing.
Location
State NJ
County Mercer
Area Hamilton Twp (21103)
Zoning RES
Rooms
Other Rooms Living Room, Dining Room, Primary Bedroom, Bedroom 2, Bedroom 3, Kitchen, Family Room, Foyer, Laundry, Other, Storage Room
Interior
Hot Water Natural Gas
Heating Forced Air
Cooling Central A/C
Flooring Wood, Vinyl
Equipment Dishwasher, Dryer, Washer, Refrigerator, Built-In Range
Furnishings No
Fireplace N
Appliance Dishwasher, Dryer, Washer, Refrigerator, Built-In Range
Heat Source Natural Gas
Laundry Lower Floor
Exterior
Exterior Feature Patio(s)
Garage Spaces 2.0
Fence Rear
Utilities Available Cable TV
Water Access N
Roof Type Shingle
Accessibility None
Porch Patio(s)
Total Parking Spaces 2
Garage N
Building
Lot Description Level
Story 2.5
Foundation Brick/Mortar, Slab, Crawl Space
Sewer Public Sewer
Water Public
Architectural Style Colonial, Split Level
Level or Stories 2.5
Additional Building Above Grade, Below Grade
New Construction N
Schools
Elementary Schools Mercerville E.S.
Middle Schools Crockett
High Schools Nottingham
School District Hamilton Township
Others
Senior Community No
Tax ID 03-01666-00024
Ownership Fee Simple
SqFt Source Estimated
Acceptable Financing Cash, Conventional, FHA, VA
Listing Terms Cash, Conventional, FHA, VA
Financing Cash,Conventional,FHA,VA
Special Listing Condition Standard
Read Less
Want to know what your home might be worth? Contact us for a FREE valuation!

Our team is ready to help you sell your home for the highest possible price ASAP

Bought with David Osnato • Smires & Associates
GET MORE INFORMATION





