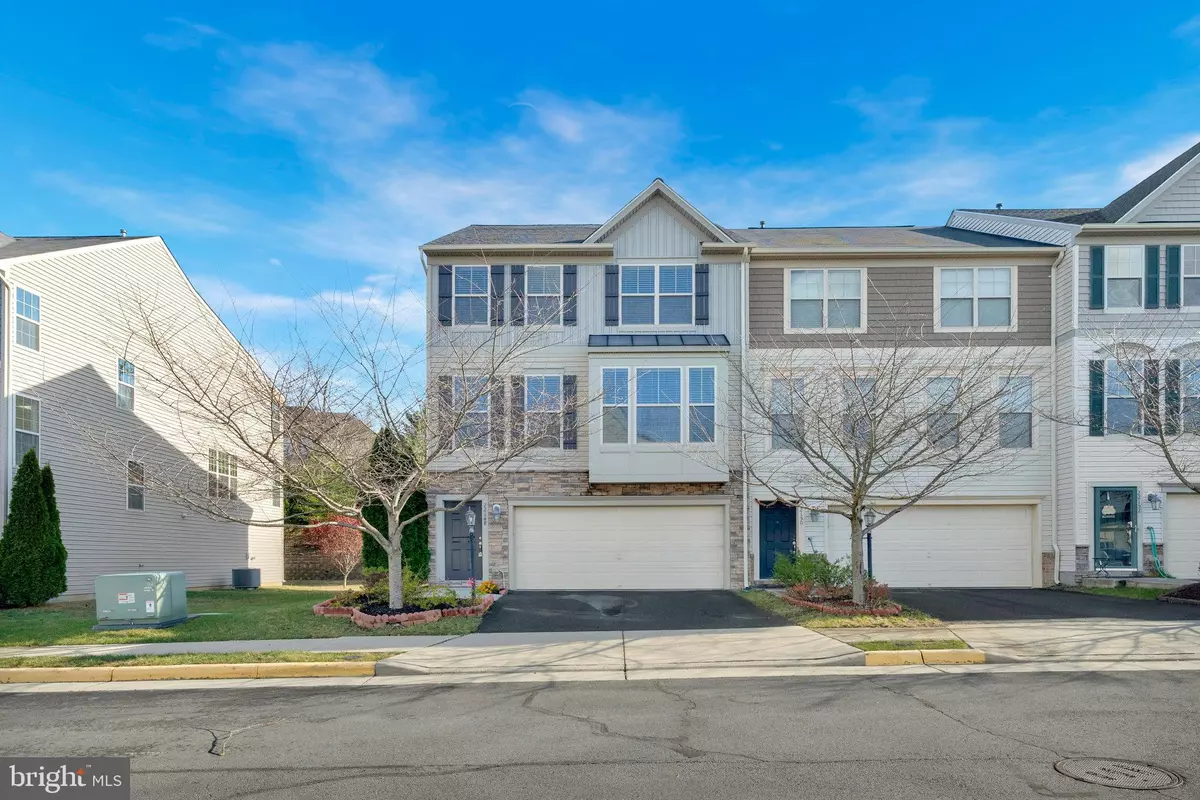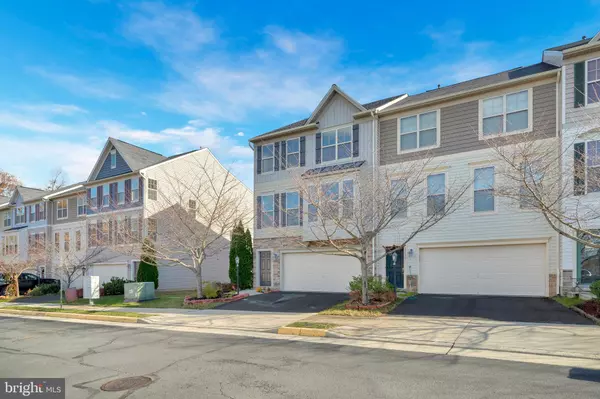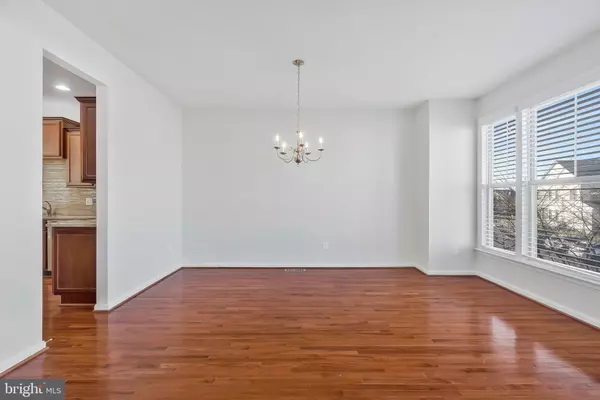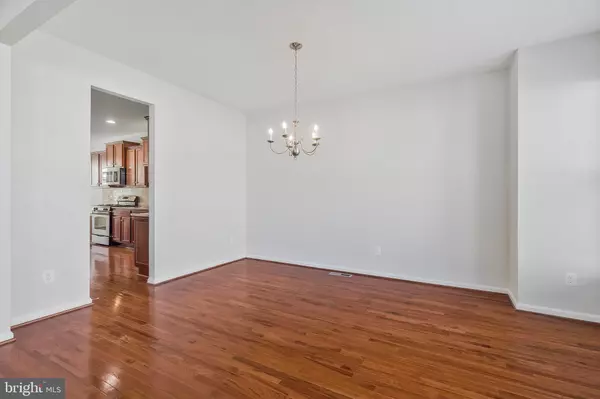$774,900
$774,900
For more information regarding the value of a property, please contact us for a free consultation.
22148 MACDOUGALL TER Ashburn, VA 20148
4 Beds
4 Baths
2,900 SqFt
Key Details
Sold Price $774,900
Property Type Townhouse
Sub Type End of Row/Townhouse
Listing Status Sold
Purchase Type For Sale
Square Footage 2,900 sqft
Price per Sqft $267
Subdivision Alexanders Chase
MLS Listing ID VALO2084872
Sold Date 01/09/25
Style Colonial
Bedrooms 4
Full Baths 3
Half Baths 1
HOA Fees $90/mo
HOA Y/N Y
Abv Grd Liv Area 2,900
Originating Board BRIGHT
Year Built 2012
Annual Tax Amount $6,136
Tax Year 2024
Lot Size 3,049 Sqft
Acres 0.07
Property Description
This stunning 4-bedroom, 3.5-bathroom end-unit townhome is the epitome of luxurious, low-maintenance living. Freshly painted with a neutral color palette, the home also features new LVP flooring in the lower level and new carpet throughout, ensuring a fresh and updated feel. Nestled in a prime location, the home is bathed in natural light and offers a peaceful, serene environment, with the added bonus of backing to trees and sitting on one of the subdivision's best lots. The spacious interior features hardwood floors on the main level, a cozy gas fireplace, and abundant natural light that enhances the inviting atmosphere. The gourmet kitchen is a chef's dream, equipped with stainless steel appliances, granite countertops, and ample cabinet space, perfect for cooking or entertaining guests. The large main bedroom suite is a true retreat, offering a sitting room, walk-in closets, and a spa-like bathroom designed for ultimate relaxation. The fully finished basement expands your living space with a roomy recreation area, a fourth bedroom, and a full bathroom—ideal for guests or pursuing hobbies. Step outside to enjoy a beautifully maintained deck and fenced backyard, providing privacy and the perfect setting for outdoor dining or relaxation. Additional features include a structural bump-out on all levels, a 2-car garage, ample parking, and a meticulously maintained interior. Whether you need a quiet workspace or a private retreat, this home offers both on the upper and lower levels. Top-rated schools, excellent amenities including a nearby Tot Lot and tennis courts, and proximity to the Silver Line Metro make this property even more desirable. Don't miss the opportunity to own this exceptional home—schedule your showing today! New Microwave 2024. Roof replaced in 2020. Hot Water Heater is replaced in 2023,
Location
State VA
County Loudoun
Zoning PDH4
Direction Northwest
Rooms
Main Level Bedrooms 1
Interior
Interior Features Breakfast Area, Family Room Off Kitchen, Floor Plan - Open, Recessed Lighting, Walk-in Closet(s), Window Treatments, Attic, Ceiling Fan(s), Kitchen - Island, Wood Floors
Hot Water Natural Gas
Heating Forced Air
Cooling Ceiling Fan(s), Central A/C, Zoned
Flooring Ceramic Tile, Carpet, Hardwood, Luxury Vinyl Plank
Fireplaces Number 1
Equipment Built-In Microwave, Dishwasher, Disposal, Dryer - Electric, Dryer, Exhaust Fan, Oven - Self Cleaning, Oven/Range - Electric, Washer, Water Heater, Stove, Stainless Steel Appliances
Furnishings No
Fireplace Y
Window Features Screens
Appliance Built-In Microwave, Dishwasher, Disposal, Dryer - Electric, Dryer, Exhaust Fan, Oven - Self Cleaning, Oven/Range - Electric, Washer, Water Heater, Stove, Stainless Steel Appliances
Heat Source Natural Gas, Electric
Laundry Dryer In Unit, Washer In Unit, Has Laundry, Upper Floor
Exterior
Parking Features Garage - Front Entry, Garage Door Opener, Inside Access
Garage Spaces 4.0
Fence Fully, Wood
Utilities Available Multiple Phone Lines, Natural Gas Available, Under Ground, Water Available, Sewer Available
Amenities Available Common Grounds, Tot Lots/Playground
Water Access N
View Trees/Woods
Roof Type Architectural Shingle
Accessibility None
Attached Garage 2
Total Parking Spaces 4
Garage Y
Building
Lot Description Backs - Open Common Area, Rear Yard, Private
Story 3
Foundation Slab
Sewer Public Sewer
Water Public
Architectural Style Colonial
Level or Stories 3
Additional Building Above Grade, Below Grade
New Construction N
Schools
Elementary Schools Waxpool
Middle Schools Eagle Ridge
High Schools Briar Woods
School District Loudoun County Public Schools
Others
Pets Allowed Y
HOA Fee Include Common Area Maintenance,Snow Removal,Road Maintenance,Trash
Senior Community No
Tax ID 157386120000
Ownership Fee Simple
SqFt Source Assessor
Acceptable Financing Conventional, Cash, VA, FHA
Horse Property N
Listing Terms Conventional, Cash, VA, FHA
Financing Conventional,Cash,VA,FHA
Special Listing Condition Standard
Pets Allowed Cats OK, Dogs OK
Read Less
Want to know what your home might be worth? Contact us for a FREE valuation!

Our team is ready to help you sell your home for the highest possible price ASAP

Bought with Raju Mudunuri • Ikon Realty
GET MORE INFORMATION





