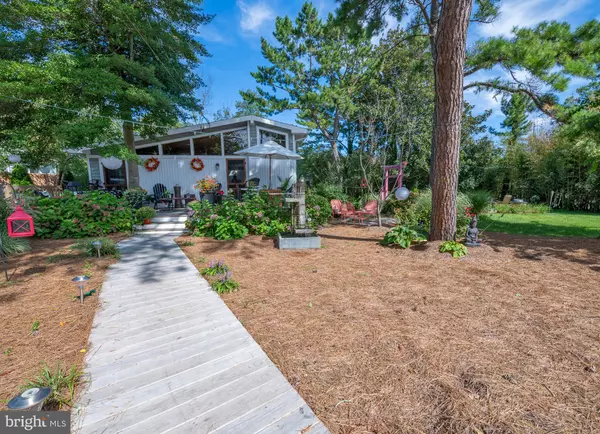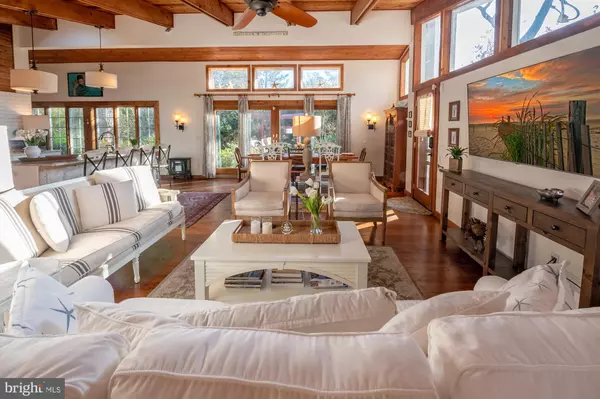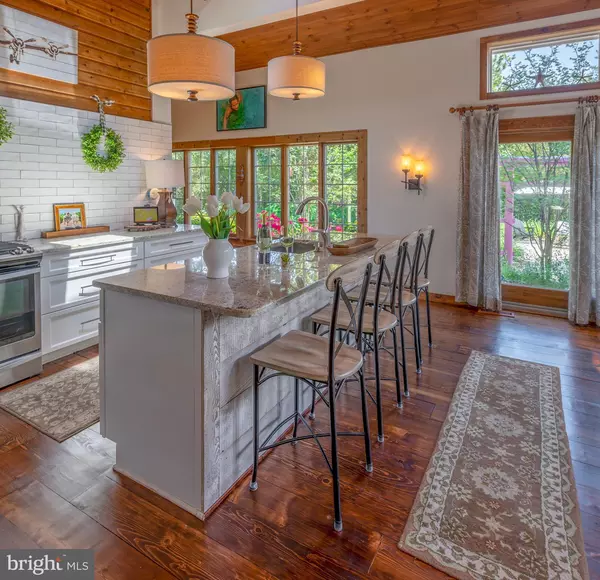$2,017,501
$2,075,000
2.8%For more information regarding the value of a property, please contact us for a free consultation.
103 CAROLINA ST Dewey Beach, DE 19971
4 Beds
4 Baths
4,791 Sqft Lot
Key Details
Sold Price $2,017,501
Property Type Single Family Home
Sub Type Detached
Listing Status Sold
Purchase Type For Sale
Subdivision Rehoboth By The Sea
MLS Listing ID DESU2073330
Sold Date 01/09/25
Style Coastal,Cottage,Mid-Century Modern
Bedrooms 4
Full Baths 3
Half Baths 1
HOA Y/N N
Originating Board BRIGHT
Land Lease Amount 25000.0
Land Lease Frequency Annually
Year Built 1964
Annual Tax Amount $488
Tax Year 2024
Lot Size 4,791 Sqft
Acres 0.11
Lot Dimensions 50.00 x 100.00
Property Description
Fabulous Location in Rehoboth-by-the-Sea (North Dewey)! Just one block to the ocean, this home was rebuilt by the owner from the ground up in 2018 and was used as a year-round residence. Don't miss out on this one-of-a-kind, Mid-Century-style beach home with its Coastal California flair and vibe. Boasting more upgrades than you will likely ever find in the “windjammer” model, including new windows, doors, roof, flooring, baths, kitchen, custom woodwork, etc. You can move right in and start enjoying family gatherings or rental income that exceeds most standards. Designed with comfort and style in mind, it features a stunning open floor plan (26x25), original pine heart floors, vaulted 12-foot exposed Cypress beam ceilings, and skylights. The chef's kitchen is equipped with granite countertops, stainless steel appliances, a gas stove, and an extra beverage refrigerator. With walls of glass that fill the space with natural light, this sophisticated coastal cottage-style vacation home promises to create unforgettable family memories.
The home comfortably accommodates 10 guests in 4 bedrooms. The master bedroom features 10-foot ceilings, an ensuite bath and a large walk-in closet; a second primary suite features another ensuite bath. The Remaining bedrooms include a “kids” room with bunk and queen bed and a king room with ensuite half bath. Three of the bedrooms are located in the new addition added to the rear of the home in 2018.
Outside the master bedroom, there's a private patio area for quiet escapes, full privacy fencing your pup, along with a private outdoor shower. Nestled on a beautifully landscaped and irrigated lot, the home features a spacious 12x26 front deck with both seating and dining areas for alfresco enjoyment. There are full architecture plans (attached) for 12x 28 front screened porch with gas fireplace, living and dining areas. Additionally, there's a small landscaped yard on the west side where you can soak up the afternoon sun on lounge chairs, enjoying the soothing sounds of a water fountain amidst a tropical-inspired landscape. The outdoor areas are adorned with overhead string lights that create a warm evening glow, perfect for family gatherings.
The property has a remaining 52-year land lease and is being sold turnkey, with $111,000 in 2025 rentals already booked. The projected income for 2025 is up to$180,000. Summer rent is $10,000/week – rent 2.5 weeks and pay your entire annual land lease!
This coveted Rehoboth-by-the-Sea location in North Dewey is just a short stroll from the beach and the picturesque Silver Lake area, as well as all the attractions that Dewey and Rehoboth have to offer. Very few of these homes ever come on the market in North Dewey and the upgrades and attention to detail make this home an extraordinarily special resort retreat.
Location
State DE
County Sussex
Area Lewes Rehoboth Hundred (31009)
Zoning RN
Direction South
Rooms
Main Level Bedrooms 4
Interior
Hot Water Electric
Heating Heat Pump - Electric BackUp, Central
Cooling Heat Pump(s), Central A/C
Furnishings Yes
Fireplace N
Heat Source Electric
Exterior
Garage Spaces 2.0
Water Access N
Accessibility Entry Slope <1', Level Entry - Main
Total Parking Spaces 2
Garage N
Building
Story 1
Foundation Crawl Space
Sewer Public Sewer
Water Public
Architectural Style Coastal, Cottage, Mid-Century Modern
Level or Stories 1
Additional Building Above Grade, Below Grade
New Construction N
Schools
Elementary Schools Rehoboth
Middle Schools Beacon
High Schools Cape Henlopen
School District Cape Henlopen
Others
Pets Allowed Y
Senior Community No
Tax ID 334-20.10-89.00
Ownership Land Lease
SqFt Source Estimated
Acceptable Financing Cash, Conventional
Listing Terms Cash, Conventional
Financing Cash,Conventional
Special Listing Condition Standard
Pets Allowed No Pet Restrictions
Read Less
Want to know what your home might be worth? Contact us for a FREE valuation!

Our team is ready to help you sell your home for the highest possible price ASAP

Bought with SHAUN TULL • Jack Lingo - Rehoboth
GET MORE INFORMATION





