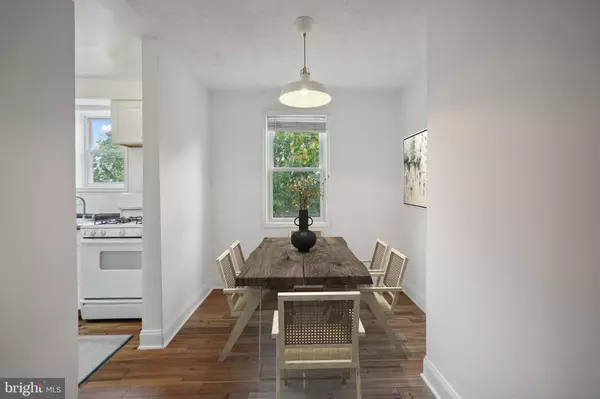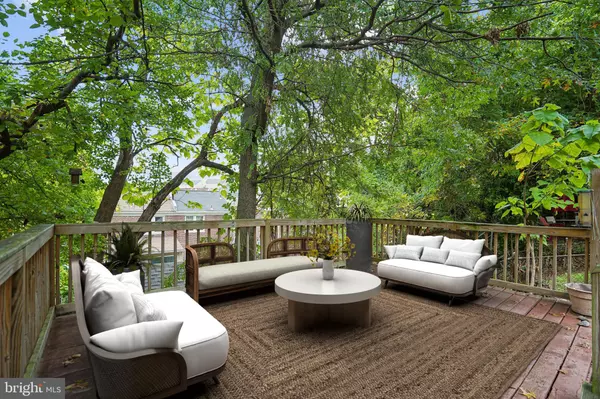$345,000
$335,000
3.0%For more information regarding the value of a property, please contact us for a free consultation.
5548 B ST SE Washington, DC 20019
3 Beds
2 Baths
1,200 SqFt
Key Details
Sold Price $345,000
Property Type Single Family Home
Sub Type Twin/Semi-Detached
Listing Status Sold
Purchase Type For Sale
Square Footage 1,200 sqft
Price per Sqft $287
Subdivision Marshall Heights
MLS Listing ID DCDC2161342
Sold Date 01/10/25
Style Colonial
Bedrooms 3
Full Baths 2
HOA Y/N N
Abv Grd Liv Area 800
Originating Board BRIGHT
Year Built 1947
Annual Tax Amount $2,133
Tax Year 2023
Lot Size 2,380 Sqft
Acres 0.05
Property Description
Price reduced! Welcome to this charming brick semi-detached townhome, freshly painted and full of character. This home offers a private, quiet backyard with a spacious deck—perfect for relaxing or entertaining guests.
The lower level rec room features independent access and could serve as a 3rd bedroom or a great Airbnb rental (recently earning $30-$40 per night!). Enjoy a recently installed covered front porch, eco-friendly rain barrel courtesy of DC's RiverSmart program, and a new water heater.
Location? It's unbeatable—just inside Washington, DC, close to the Maryland line and conveniently located near the Capitol Heights and Benning Road Metro stations (Blue, Silver & Orange lines).
Why rent when you can own for less? With the Welcome Home Grant from United Bank offering up to $10,000 for your down payment and closing costs, now is the time to make your move. Wells Fargo also offers a $10,000 grant program. Inquire for details.
This is more than a house; it's an opportunity! Schedule your tour today!
Location
State DC
County Washington
Zoning R-2
Rooms
Other Rooms Living Room, Dining Room, Primary Bedroom, Bedroom 2, Kitchen, Game Room
Basement Rear Entrance, Fully Finished
Interior
Interior Features Dining Area, Floor Plan - Open
Hot Water Natural Gas
Heating Forced Air
Cooling Central A/C
Equipment Washer/Dryer Hookups Only, Dryer, Washer, Refrigerator, Stove
Fireplace N
Appliance Washer/Dryer Hookups Only, Dryer, Washer, Refrigerator, Stove
Heat Source Natural Gas
Laundry Basement, Has Laundry
Exterior
Exterior Feature Deck(s)
Fence Decorative, Other
Water Access N
View Trees/Woods
Accessibility None
Porch Deck(s)
Garage N
Building
Story 3
Foundation Slab
Sewer Public Sewer
Water Public
Architectural Style Colonial
Level or Stories 3
Additional Building Above Grade, Below Grade
New Construction N
Schools
School District District Of Columbia Public Schools
Others
Pets Allowed Y
Senior Community No
Tax ID 5290//0048
Ownership Fee Simple
SqFt Source Assessor
Acceptable Financing Cash, Conventional, FHA, VA, FHA 203(k)
Listing Terms Cash, Conventional, FHA, VA, FHA 203(k)
Financing Cash,Conventional,FHA,VA,FHA 203(k)
Special Listing Condition Standard
Pets Allowed No Pet Restrictions
Read Less
Want to know what your home might be worth? Contact us for a FREE valuation!

Our team is ready to help you sell your home for the highest possible price ASAP

Bought with Lee Gochman • Keller Williams Capital Properties
GET MORE INFORMATION





