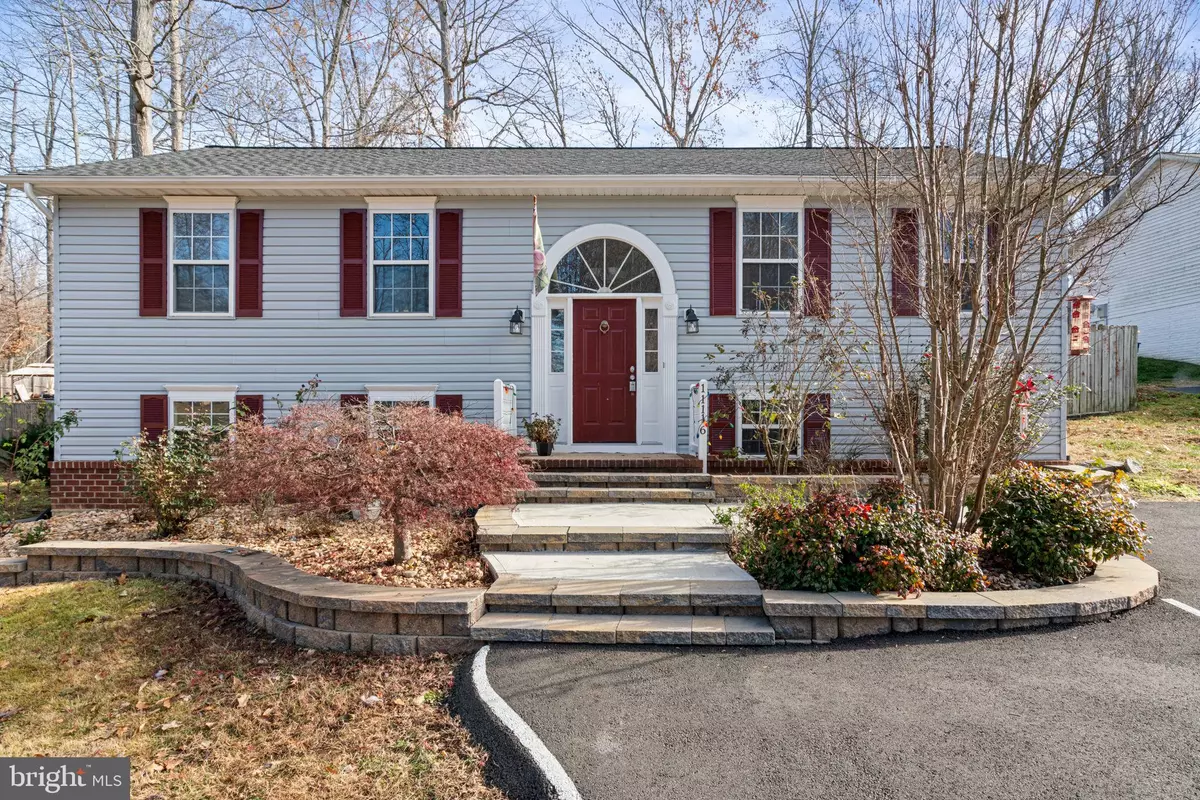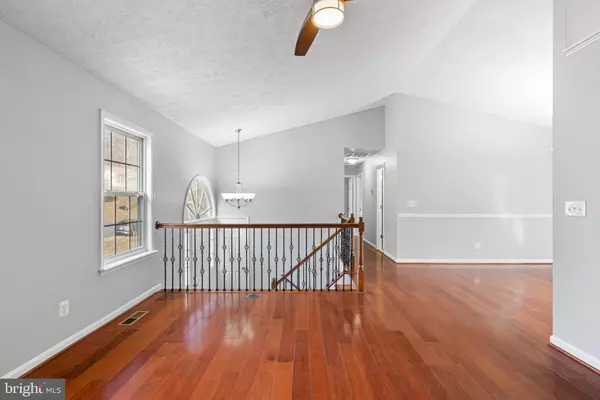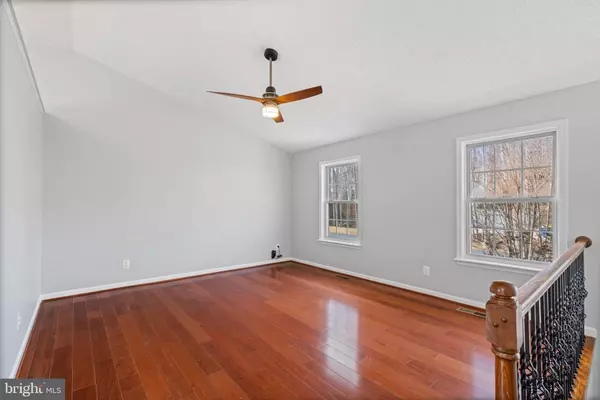$475,000
$475,000
For more information regarding the value of a property, please contact us for a free consultation.
11116 ASCOT CIR Fredericksburg, VA 22407
4 Beds
3 Baths
2,302 SqFt
Key Details
Sold Price $475,000
Property Type Single Family Home
Sub Type Detached
Listing Status Sold
Purchase Type For Sale
Square Footage 2,302 sqft
Price per Sqft $206
Subdivision Surry Woods
MLS Listing ID VASP2029470
Sold Date 01/10/25
Style Bi-level,Split Foyer
Bedrooms 4
Full Baths 3
HOA Fees $11/ann
HOA Y/N Y
Abv Grd Liv Area 1,196
Originating Board BRIGHT
Year Built 1997
Annual Tax Amount $2,061
Tax Year 2022
Lot Size 0.343 Acres
Acres 0.34
Property Description
Welcome to this charming 4-bedroom, 3-bathroom home, ideally located just minutes from downtown Fredericksburg. The main level boasts beautiful hardwood floors throughout, creating a warm and inviting atmosphere. Enjoy spacious living with an open-concept layout that seamlessly connects the living, dining, and kitchen areas.
The fully finished basement with 4th bedroom and full bath provides even more room to relax or entertain, with ample space for a media room, home office, or play area. Step outside to your private deck, complete with a screened-in area, perfect for enjoying the outdoors year-round. The large, fenced backyard offers plenty of space for pets, gardening, or outdoor activities, making it an ideal setting for family living.
This home combines comfort, style, and a prime location close to all the attractions and amenities of downtown Fredericksburg.
Location
State VA
County Spotsylvania
Zoning R1
Direction East
Rooms
Other Rooms Living Room, Dining Room, Primary Bedroom, Bedroom 2, Bedroom 3, Bedroom 4, Kitchen, Family Room, Foyer, Laundry, Maid/Guest Quarters, Recreation Room, Bathroom 2, Bathroom 3, Primary Bathroom
Basement Outside Entrance, Rear Entrance, Sump Pump, Full, Fully Finished, Walkout Level
Main Level Bedrooms 3
Interior
Interior Features Combination Kitchen/Dining, Kitchen - Table Space, Dining Area, Primary Bath(s), Wood Floors, Floor Plan - Open
Hot Water Natural Gas
Heating Forced Air
Cooling Ceiling Fan(s), Central A/C
Flooring Hardwood, Luxury Vinyl Plank, Tile/Brick
Fireplaces Number 1
Equipment Dishwasher, Disposal, Exhaust Fan, Icemaker, Refrigerator, Six Burner Stove
Fireplace Y
Window Features Double Pane,Double Hung,Vinyl Clad
Appliance Dishwasher, Disposal, Exhaust Fan, Icemaker, Refrigerator, Six Burner Stove
Heat Source Natural Gas
Laundry Lower Floor
Exterior
Exterior Feature Deck(s), Screened
Garage Spaces 6.0
Fence Partially, Rear, Wood
Utilities Available Cable TV Available
Water Access N
View Street, Trees/Woods
Roof Type Architectural Shingle
Street Surface Black Top
Accessibility None
Porch Deck(s), Screened
Road Frontage City/County, State
Total Parking Spaces 6
Garage N
Building
Lot Description Backs to Trees, Cul-de-sac, Irregular, Landscaping, Trees/Wooded
Story 2
Foundation Concrete Perimeter
Sewer Public Sewer
Water Public
Architectural Style Bi-level, Split Foyer
Level or Stories 2
Additional Building Above Grade, Below Grade
Structure Type Cathedral Ceilings,Vaulted Ceilings,Dry Wall,9'+ Ceilings
New Construction N
Schools
Elementary Schools Battlefield
Middle Schools Battlefield
High Schools Chancellor
School District Spotsylvania County Public Schools
Others
Senior Community No
Tax ID 22K7-89-
Ownership Fee Simple
SqFt Source Estimated
Security Features Electric Alarm,Fire Detection System
Acceptable Financing Conventional, FHA, Negotiable, VA, VHDA
Listing Terms Conventional, FHA, Negotiable, VA, VHDA
Financing Conventional,FHA,Negotiable,VA,VHDA
Special Listing Condition Standard
Read Less
Want to know what your home might be worth? Contact us for a FREE valuation!

Our team is ready to help you sell your home for the highest possible price ASAP

Bought with Gloria I Rojas • Compass
GET MORE INFORMATION





