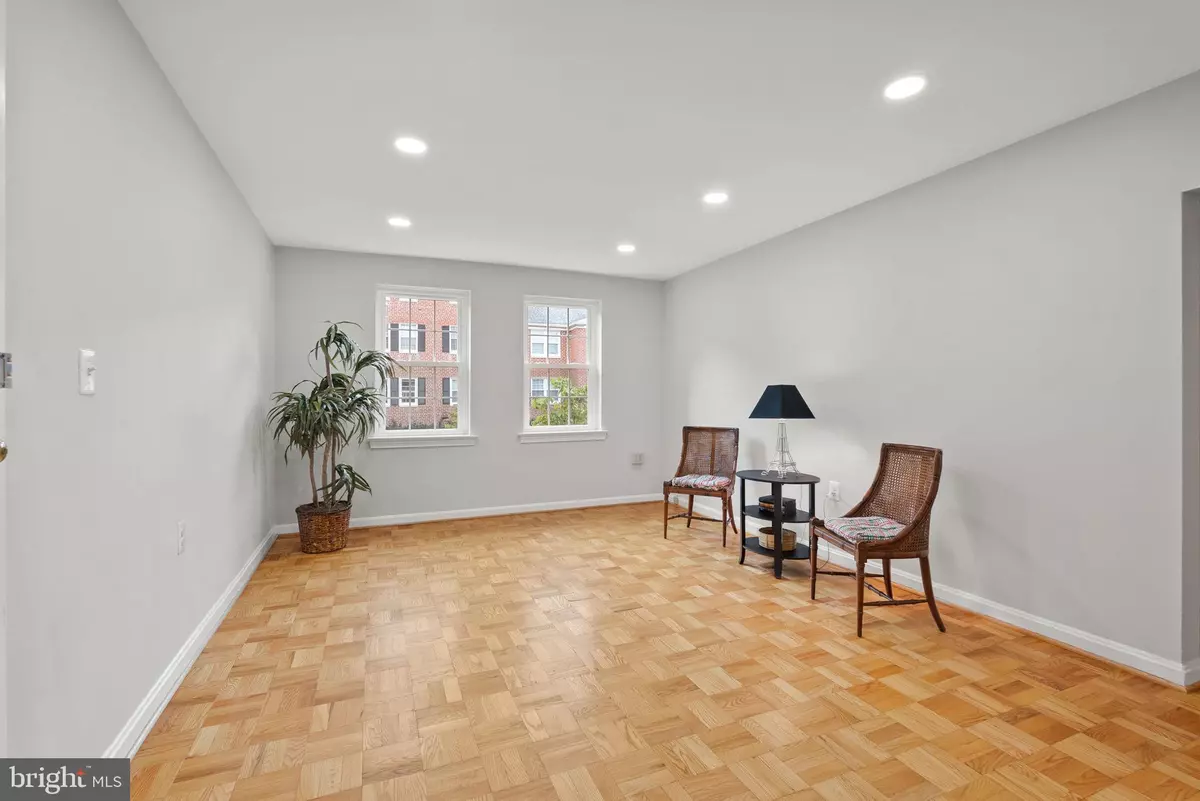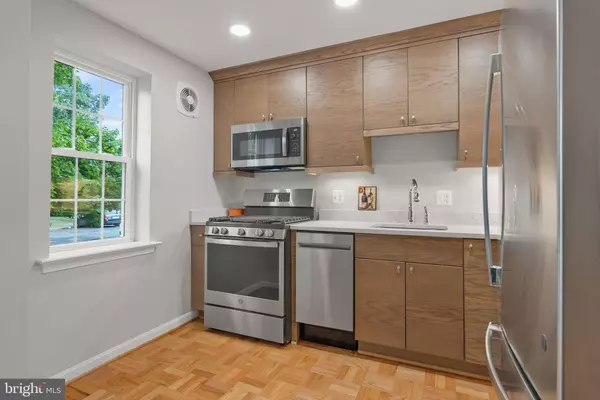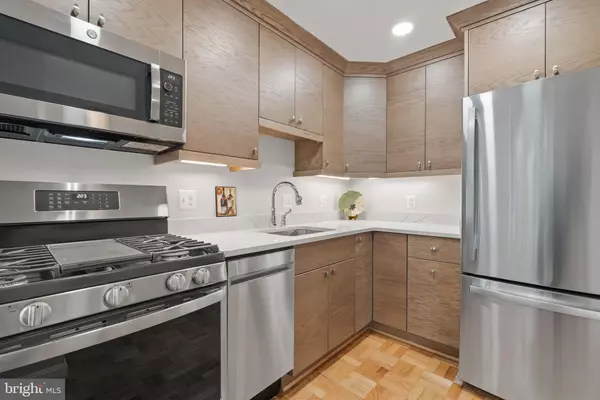$355,000
$329,000
7.9%For more information regarding the value of a property, please contact us for a free consultation.
1707 BELLE VIEW BLVD #A1 Alexandria, VA 22307
2 Beds
1 Bath
793 SqFt
Key Details
Sold Price $355,000
Property Type Condo
Sub Type Condo/Co-op
Listing Status Sold
Purchase Type For Sale
Square Footage 793 sqft
Price per Sqft $447
Subdivision Belle View Condominiums
MLS Listing ID VAFX2202686
Sold Date 01/10/25
Style Colonial
Bedrooms 2
Full Baths 1
Condo Fees $462/mo
HOA Y/N N
Abv Grd Liv Area 793
Originating Board BRIGHT
Year Built 1950
Annual Tax Amount $3,257
Tax Year 2024
Property Description
This move-in ready condo has it all-you can walk to shopping and dining, a bike path, easy commuting and more-all just blocks to the Potomac River. This 793 sq ft two-bedroom, one bath unit was renovated from top to bottom, with nothing left for you to do but pack and move. Whip up your favorite holiday recipes in a new stainless and granite kitchen. Serve your family and friends in a dining area complete with custom cabinetry and bookcase. The heat pump and windows have been replaced and could save on your electric bill. Entire interior painted and floors refinished. Electrical panel was replaced and all electrical brought up to code. All new tile bath. Gas and water included in condo fees; you only pay for electric. Laundry and additional storage in this building, unlike some Belle View buildings. A pet friendly 56-acre neighborhood includes pools, playground, tennis and basketball courts. Onsite management and maintenance staff. Start 2025 in your new home!
Location
State VA
County Fairfax
Zoning 420
Rooms
Other Rooms Living Room, Dining Room, Bedroom 2, Kitchen, Bedroom 1, Bathroom 1
Basement Connecting Stairway, Daylight, Partial, Interior Access
Main Level Bedrooms 2
Interior
Interior Features Built-Ins, Dining Area, Floor Plan - Open, Recessed Lighting, Upgraded Countertops, Wood Floors
Hot Water Natural Gas
Heating Heat Pump(s)
Cooling Heat Pump(s)
Equipment Built-In Microwave, Dishwasher, Disposal, Exhaust Fan, Icemaker, Oven - Self Cleaning, Oven/Range - Gas, Refrigerator, Stainless Steel Appliances, Stove
Fireplace N
Window Features Replacement,Screens
Appliance Built-In Microwave, Dishwasher, Disposal, Exhaust Fan, Icemaker, Oven - Self Cleaning, Oven/Range - Gas, Refrigerator, Stainless Steel Appliances, Stove
Heat Source Electric
Laundry Common, Basement
Exterior
Amenities Available Basketball Courts, Common Grounds, Laundry Facilities, Picnic Area, Storage Bin, Swimming Pool, Tennis Courts, Tot Lots/Playground
Water Access N
Accessibility Roll-in Shower
Garage N
Building
Story 3
Unit Features Garden 1 - 4 Floors
Sewer Public Sewer
Water Public
Architectural Style Colonial
Level or Stories 3
Additional Building Above Grade, Below Grade
New Construction N
Schools
School District Fairfax County Public Schools
Others
Pets Allowed Y
HOA Fee Include All Ground Fee,Common Area Maintenance,Ext Bldg Maint,Gas,Laundry,Lawn Maintenance,Management,Pest Control,Pool(s),Trash,Water
Senior Community No
Tax ID 0932 09 1707A1
Ownership Condominium
Acceptable Financing Cash, Conventional, FHA, VA
Listing Terms Cash, Conventional, FHA, VA
Financing Cash,Conventional,FHA,VA
Special Listing Condition Standard
Pets Allowed Size/Weight Restriction, Number Limit, Cats OK, Dogs OK
Read Less
Want to know what your home might be worth? Contact us for a FREE valuation!

Our team is ready to help you sell your home for the highest possible price ASAP

Bought with Hugo A Romero • Coldwell Banker Realty
GET MORE INFORMATION





