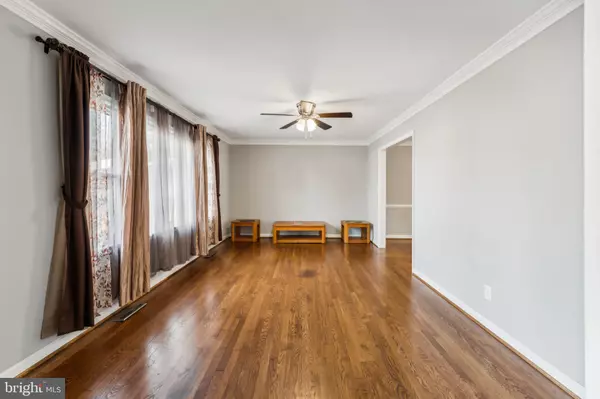$311,500
$299,900
3.9%For more information regarding the value of a property, please contact us for a free consultation.
206 GREENWOOD DRIVE Petersburg, VA 23805
4 Beds
3 Baths
1,971 SqFt
Key Details
Sold Price $311,500
Property Type Single Family Home
Sub Type Detached
Listing Status Sold
Purchase Type For Sale
Square Footage 1,971 sqft
Price per Sqft $158
Subdivision Walnut Hill
MLS Listing ID VAPC2000092
Sold Date 01/10/25
Style Split Level
Bedrooms 4
Full Baths 2
Half Baths 1
HOA Y/N N
Abv Grd Liv Area 1,971
Originating Board BRIGHT
Year Built 1969
Annual Tax Amount $2,200
Tax Year 2024
Lot Size 0.480 Acres
Acres 0.48
Property Description
***Charming Split-Level Home with Lake Views & Modern Updates***
This well-maintained split-level home offers a perfect combination of comfort and convenience, featuring a brand-new walk-in rainforest shower in the primary bathroom, a new HVAC system, and energy-efficient windows throughout. The spacious half-acre lot includes a new shed for extra storage, plus an oversized, drive-thru garage with room for an ATV or riding lawnmower.
The kitchen is equipped with stainless steel appliances and a convenient pocket door for easy access and privacy. Enjoy beautiful lake views without the need for flood insurance, and relax in a peaceful, neighbor-friendly community with no HOA fees.
Located just minutes from Fort Gregg-Adams, historic downtown, Southpark Mall, and Virginia State University, this home provides easy access to shopping, dining, and entertainment.
Don't miss out on this move-in ready gem – schedule your showing today!
Location
State VA
County Petersburg City
Zoning R-1
Rooms
Basement Fully Finished, Outside Entrance, Rear Entrance
Main Level Bedrooms 4
Interior
Hot Water Electric
Heating Central
Cooling Central A/C
Fireplaces Number 1
Fireplaces Type Wood
Equipment Built-In Microwave, Dishwasher, Disposal, Dryer, Exhaust Fan, Oven/Range - Electric, Refrigerator, Stainless Steel Appliances, Washer
Fireplace Y
Appliance Built-In Microwave, Dishwasher, Disposal, Dryer, Exhaust Fan, Oven/Range - Electric, Refrigerator, Stainless Steel Appliances, Washer
Heat Source Electric
Laundry Main Floor, Washer In Unit, Dryer In Unit
Exterior
Parking Features Garage - Front Entry
Garage Spaces 1.0
Water Access N
Accessibility 36\"+ wide Halls
Attached Garage 1
Total Parking Spaces 1
Garage Y
Building
Story 3
Foundation Other
Sewer Public Sewer
Water Public
Architectural Style Split Level
Level or Stories 3
Additional Building Above Grade
New Construction N
Schools
Elementary Schools Walnut Hill
Middle Schools Vernon Johns Junior
High Schools Petersburg
School District Petersburg City Public Schools
Others
Senior Community No
Tax ID NO TAX RECORD
Ownership Fee Simple
SqFt Source Estimated
Acceptable Financing FHA, Conventional, VA, VHDA, Cash
Listing Terms FHA, Conventional, VA, VHDA, Cash
Financing FHA,Conventional,VA,VHDA,Cash
Special Listing Condition Standard
Read Less
Want to know what your home might be worth? Contact us for a FREE valuation!

Our team is ready to help you sell your home for the highest possible price ASAP

Bought with NON MEMBER • Non Subscribing Office
GET MORE INFORMATION





