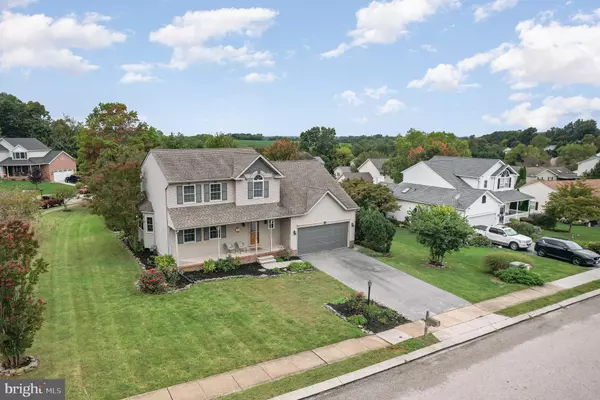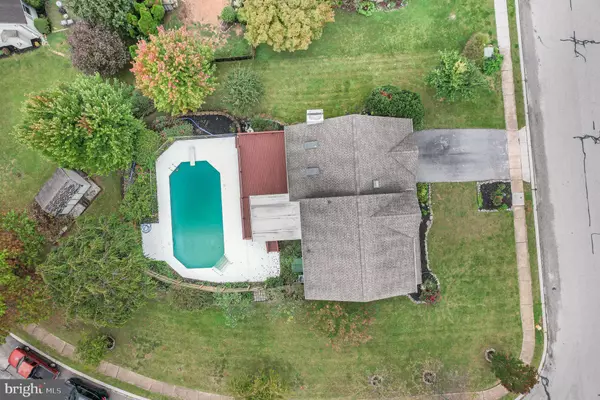$412,500
$410,000
0.6%For more information regarding the value of a property, please contact us for a free consultation.
9 ROSEWOOD CIR Hanover, PA 17331
4 Beds
3 Baths
1,999 SqFt
Key Details
Sold Price $412,500
Property Type Single Family Home
Sub Type Detached
Listing Status Sold
Purchase Type For Sale
Square Footage 1,999 sqft
Price per Sqft $206
Subdivision Timberland Ii
MLS Listing ID PAYK2072982
Sold Date 01/10/25
Style Colonial
Bedrooms 4
Full Baths 3
HOA Y/N N
Abv Grd Liv Area 1,999
Originating Board BRIGHT
Year Built 1995
Annual Tax Amount $6,634
Tax Year 2024
Lot Size 0.374 Acres
Acres 0.37
Property Description
Welcome to your new home - 9 Rosewood Circle! This 4-bedroom, 2.5-bath home in Hanover, PA, sits on a spacious corner lot with plenty of room to spread out. Enjoy relaxing or entertaining by the beautiful in-ground pool, perfect for summer days. The family room features high ceilings, creating a light and open feel, and the home has been updated throughout for a fresh, modern look. With a two-car garage and plenty of space inside and out, this home offers both comfort and convenience. Whether you're spending time by the pool or enjoying the quiet of the neighborhood, this house is ready to welcome you home. Schedule your showing today!
Location
State PA
County York
Area Penn Twp (15244)
Zoning RES
Rooms
Basement Partially Finished
Interior
Hot Water Natural Gas
Heating Forced Air
Cooling Central A/C
Fireplaces Number 1
Fireplace Y
Heat Source Natural Gas
Exterior
Parking Features Garage - Front Entry
Garage Spaces 6.0
Water Access N
Accessibility None
Attached Garage 2
Total Parking Spaces 6
Garage Y
Building
Story 2
Foundation Block
Sewer Public Sewer
Water Public
Architectural Style Colonial
Level or Stories 2
Additional Building Above Grade, Below Grade
New Construction N
Schools
School District South Western
Others
Senior Community No
Tax ID 44-000-24-0080-00-00000
Ownership Fee Simple
SqFt Source Assessor
Acceptable Financing Cash, Conventional, USDA, VA
Listing Terms Cash, Conventional, USDA, VA
Financing Cash,Conventional,USDA,VA
Special Listing Condition Standard
Read Less
Want to know what your home might be worth? Contact us for a FREE valuation!

Our team is ready to help you sell your home for the highest possible price ASAP

Bought with Daniel Michael Toth • EXP Realty, LLC
GET MORE INFORMATION





