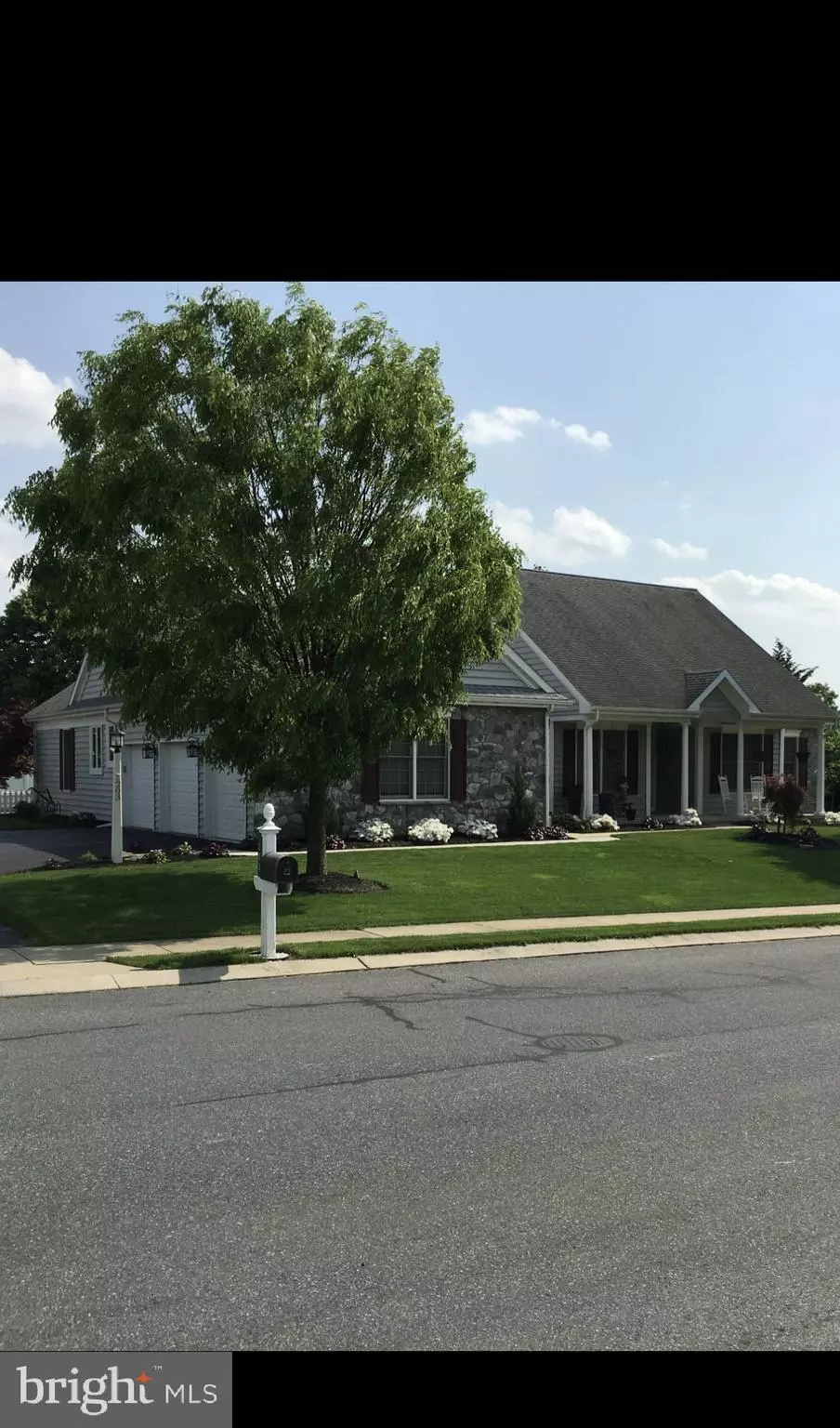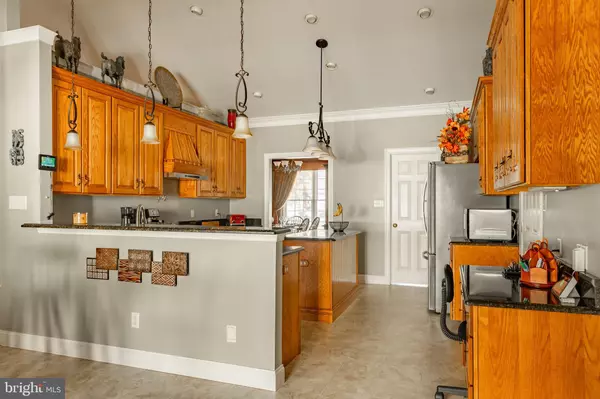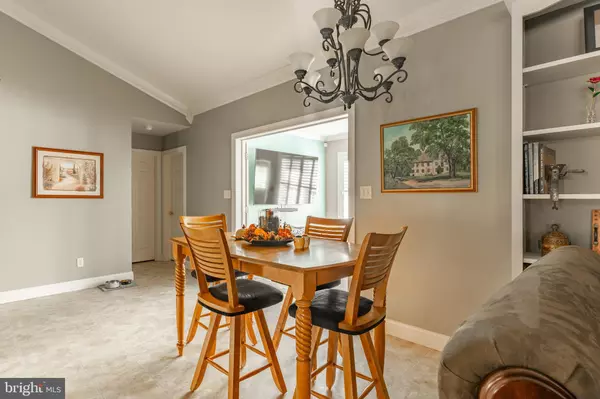$685,000
$699,900
2.1%For more information regarding the value of a property, please contact us for a free consultation.
203 FIELDGATE DR Lancaster, PA 17603
3 Beds
3 Baths
4,036 SqFt
Key Details
Sold Price $685,000
Property Type Single Family Home
Sub Type Detached
Listing Status Sold
Purchase Type For Sale
Square Footage 4,036 sqft
Price per Sqft $169
Subdivision Lancaster
MLS Listing ID PALA2060246
Sold Date 01/10/25
Style Ranch/Rambler
Bedrooms 3
Full Baths 3
HOA Y/N N
Abv Grd Liv Area 2,536
Originating Board BRIGHT
Year Built 2005
Annual Tax Amount $9,194
Tax Year 2024
Lot Size 0.400 Acres
Acres 0.4
Lot Dimensions 0.00 x 0.00
Property Description
Stunning custom built ranch affording one floor living located in the highly sought-after Parkfield neighborhood. This Horst & son built stone and vinyl-sided beauty is situated on a level, 0.4 acre site with a private fenced-in rear yard. 3 bedrooms (master with tray ceiling); 3 full baths, huge oak custom kitchen with center island, 42" cabinets and 9' ceilings through-out; vaulted kitchen, breakfast and great rooms; 26x13 sunroom, see-through gas fireplace with built-in bookshelves; hardwood foyer and great room floors; granite countertops and vanities; gas range, dryer and water heater; 3 car garage.
Key features:
-finished lower level with 9 seat theater room, 1 full bath with tiled shower, kitchenette and additional office space/4th bedroom/craft room complete with cabinets
-7,000# lift located in the 3rd bay of the garage for an additional 1 car storage, making it a 4 car garage.
Location
State PA
County Lancaster
Area Manor Twp (10541)
Zoning R
Rooms
Basement Full, Partially Finished, Sump Pump, Poured Concrete
Main Level Bedrooms 3
Interior
Hot Water Natural Gas
Heating Forced Air
Cooling Central A/C
Flooring Ceramic Tile, Vinyl, Carpet, Laminated, Hardwood
Fireplaces Number 1
Equipment Oven/Range - Gas, Dishwasher, Disposal, Refrigerator, Range Hood, Washer, Dryer
Fireplace Y
Appliance Oven/Range - Gas, Dishwasher, Disposal, Refrigerator, Range Hood, Washer, Dryer
Heat Source Natural Gas
Exterior
Exterior Feature Porch(es), Patio(s)
Parking Features Garage - Front Entry, Garage Door Opener, Inside Access
Garage Spaces 6.0
Fence Partially
Water Access N
Roof Type Asphalt,Fiberglass,Shingle
Accessibility Other
Porch Porch(es), Patio(s)
Attached Garage 3
Total Parking Spaces 6
Garage Y
Building
Story 2
Foundation Concrete Perimeter
Sewer Public Sewer
Water Public
Architectural Style Ranch/Rambler
Level or Stories 2
Additional Building Above Grade, Below Grade
New Construction N
Schools
Elementary Schools Hambright
Middle Schools Manor
High Schools Penn Manor H.S.
School District Penn Manor
Others
Senior Community No
Tax ID 410-70849-0-0000
Ownership Fee Simple
SqFt Source Assessor
Special Listing Condition Standard
Read Less
Want to know what your home might be worth? Contact us for a FREE valuation!

Our team is ready to help you sell your home for the highest possible price ASAP

Bought with Andrea Keith • Berkshire Hathaway HomeServices Homesale Realty
GET MORE INFORMATION





