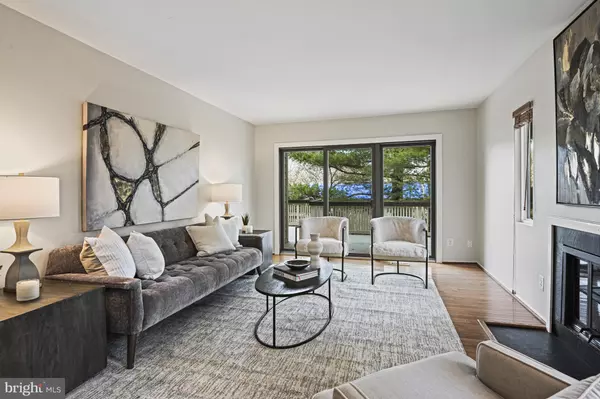$697,000
$650,000
7.2%For more information regarding the value of a property, please contact us for a free consultation.
1550 SCANDIA CIR Reston, VA 20190
4 Beds
4 Baths
1,656 SqFt
Key Details
Sold Price $697,000
Property Type Townhouse
Sub Type End of Row/Townhouse
Listing Status Sold
Purchase Type For Sale
Square Footage 1,656 sqft
Price per Sqft $420
Subdivision Bentana Woods
MLS Listing ID VAFX2214176
Sold Date 01/10/25
Style Transitional,Contemporary
Bedrooms 4
Full Baths 3
Half Baths 1
HOA Fees $120/mo
HOA Y/N Y
Abv Grd Liv Area 1,656
Originating Board BRIGHT
Year Built 1973
Annual Tax Amount $6,169
Tax Year 2024
Lot Size 3,278 Sqft
Acres 0.08
Property Description
***UPDATE: OPEN HOUSE CANCELED
Welcome home to this beautiful and thoughtfully updated end-unit townhome in Bentana Woods Cluster, located in the heart of Reston. With 4 bedrooms and 3.5 bathrooms, this spacious home offers over 2,300 sq ft of living space across 3 fully finished levels. The inviting main level features a large living room with a wood-burning fireplace, which opens to a large deck overlooking a wooded walking path. A formal dining room connects to the kitchen, which is equipped with new quartz countertops (2024). The large eat-in kitchen, combined with a cozy family room, is perfect for entertaining, and a half bath completes the main level.
The upper level is a storage lover's dream, with custom-built closets in each of the three generously sized bedrooms. The large primary bedroom features vaulted ceilings, built-in closet storage, and an ensuite bathroom. The updated hall bathroom completes this level.
The fully finished lower level is ideal for hosting family and friends! It includes a beautifully renovated full bath (2021), a 4th bedroom, and a huge bonus room that opens to a fully screened-in patio (2020), perfect for entertaining. A large utility room, with a new HVAC system (2022) and freezer (2020), provides additional storage space.
Located just over a mile from the Wiehle-Reston Metro Station and minutes from Reston Town Center, this property is centrally situated close to shopping and dining. Explore and enjoy all the amenities that Reston has to offer, including walking paths, 15 community pools, basketball courts, tennis courts, playgrounds, and a short walk to Lake Fairfax. Don't miss the opportunity to make this home yours!
Location
State VA
County Fairfax
Zoning 370
Rooms
Basement Walkout Level, Fully Finished
Interior
Hot Water Electric
Cooling Central A/C
Flooring Hardwood, Laminate Plank, Carpet
Fireplaces Number 1
Fireplaces Type Wood
Fireplace Y
Heat Source Electric
Laundry Dryer In Unit, Washer In Unit
Exterior
Exterior Feature Enclosed, Patio(s), Deck(s), Screened
Garage Spaces 1.0
Fence Wood
Amenities Available Common Grounds, Jog/Walk Path, Lake, Tennis Courts, Tot Lots/Playground, Swimming Pool, Water/Lake Privileges
Water Access N
View Trees/Woods
Accessibility Other
Porch Enclosed, Patio(s), Deck(s), Screened
Total Parking Spaces 1
Garage N
Building
Story 3
Foundation Concrete Perimeter, Other
Sewer Public Sewer
Water Public
Architectural Style Transitional, Contemporary
Level or Stories 3
Additional Building Above Grade, Below Grade
New Construction N
Schools
Elementary Schools Forest Edge
Middle Schools Hughes
High Schools South Lakes
School District Fairfax County Public Schools
Others
HOA Fee Include Management,Pool(s),Snow Removal
Senior Community No
Tax ID 0181 05020055
Ownership Fee Simple
SqFt Source Assessor
Acceptable Financing Cash, Conventional, FHA
Listing Terms Cash, Conventional, FHA
Financing Cash,Conventional,FHA
Special Listing Condition Standard
Read Less
Want to know what your home might be worth? Contact us for a FREE valuation!

Our team is ready to help you sell your home for the highest possible price ASAP

Bought with Roxanne B Watts • Coldwell Banker Realty
GET MORE INFORMATION





