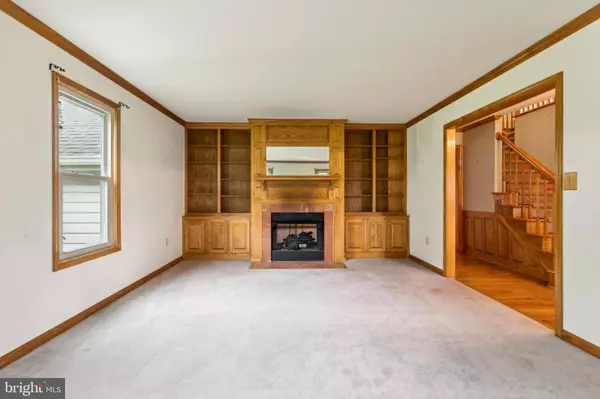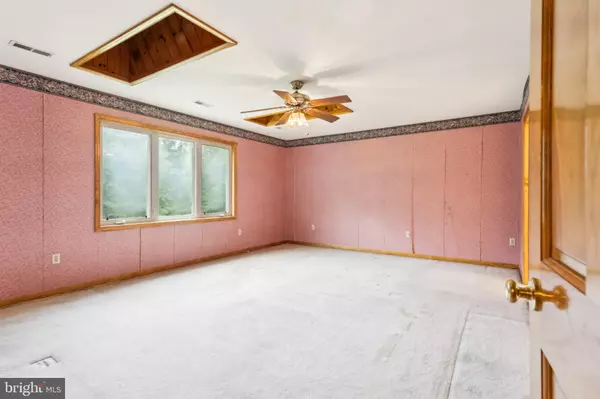$565,000
$559,000
1.1%For more information regarding the value of a property, please contact us for a free consultation.
15140 COUNTYLINE CHURCH RD Woodford, VA 22580
4 Beds
4 Baths
4,500 SqFt
Key Details
Sold Price $565,000
Property Type Single Family Home
Sub Type Detached
Listing Status Sold
Purchase Type For Sale
Square Footage 4,500 sqft
Price per Sqft $125
Subdivision None Available
MLS Listing ID VACV2006766
Sold Date 01/10/25
Style Colonial
Bedrooms 4
Full Baths 2
Half Baths 2
HOA Y/N N
Abv Grd Liv Area 2,908
Originating Board BRIGHT
Year Built 1995
Annual Tax Amount $3,393
Tax Year 2023
Lot Size 11.882 Acres
Acres 11.88
Property Description
Embrace Privacy and Seclusion on Nearly 12 Acres. You have arrived! Enjoy your new well-built custom home with 4 bedrooms, 2 full and 2 half baths. Gourmet kitchen with stainless steel appliances. Custom woodwork throughout, double-sided fireplace with Italian marble surround, two full kitchens, huge primary bedroom and bath all the bedrooms have walk-in closets. The secured vault in LL opens to a large storage area. Bright Lower level with walkout to paved patio. This home features over 4500 square feet on 3 finished levels. Custom wallpaper/draperies, bookshelves and cabinetry, crown and chair molding, 2nd kitchen, recreation room, family room, living room, den/ 4th bedroom, and sunroom. Retractable skylights in the primary bedroom, 12x10 in-ground vault, closed circuit TV surveillance, tongue & groove hardwood kitchen ceiling. It also has an above-ground pool, which has been winterized for the winter. This home may qualify for Seller Financing (Vendee), making it an attractive option for prospective buyers.
Location
State VA
County Caroline
Zoning RP
Rooms
Other Rooms Living Room, Dining Room, Primary Bedroom, Bedroom 2, Bedroom 3, Bedroom 4, Kitchen, Game Room, Family Room, Sun/Florida Room, Laundry, Recreation Room, Storage Room, Bathroom 2, Primary Bathroom, Half Bath
Basement Connecting Stairway, Daylight, Full, Fully Finished, Heated, Outside Entrance, Rear Entrance, Sump Pump, Walkout Level, Windows
Main Level Bedrooms 1
Interior
Interior Features Bathroom - Walk-In Shower, Bathroom - Tub Shower, Carpet, Ceiling Fan(s), Dining Area, Entry Level Bedroom, Family Room Off Kitchen, Floor Plan - Open, Formal/Separate Dining Room, Kitchen - Eat-In, Kitchen - Gourmet, Kitchen - Island, Pantry, Primary Bath(s), Recessed Lighting, Skylight(s), Water Treat System, Walk-in Closet(s), WhirlPool/HotTub, Window Treatments, 2nd Kitchen
Hot Water Bottled Gas, Propane
Heating Heat Pump(s)
Cooling Central A/C
Flooring Carpet, Vinyl, Hardwood
Fireplaces Number 1
Fireplaces Type Double Sided, Fireplace - Glass Doors, Gas/Propane
Equipment Built-In Microwave, Built-In Range, Compactor, Cooktop, Dishwasher, Disposal, Dryer, Icemaker, Microwave, Oven - Self Cleaning, Oven/Range - Electric, Refrigerator, Stainless Steel Appliances, Stove, Trash Compactor, Washer, Water Heater
Furnishings No
Fireplace Y
Window Features Double Hung,Double Pane,Skylights,Screens,Sliding,Wood Frame
Appliance Built-In Microwave, Built-In Range, Compactor, Cooktop, Dishwasher, Disposal, Dryer, Icemaker, Microwave, Oven - Self Cleaning, Oven/Range - Electric, Refrigerator, Stainless Steel Appliances, Stove, Trash Compactor, Washer, Water Heater
Heat Source Propane - Leased
Laundry Dryer In Unit, Has Laundry, Main Floor, Washer In Unit
Exterior
Exterior Feature Deck(s), Patio(s), Enclosed, Porch(es), Roof
Parking Features Garage - Side Entry, Garage Door Opener, Inside Access, Oversized
Garage Spaces 7.0
Pool Above Ground, Vinyl
Utilities Available Electric Available, Phone Available, Propane
Amenities Available None
Water Access N
Roof Type Shingle
Accessibility 32\"+ wide Doors
Porch Deck(s), Patio(s), Enclosed, Porch(es), Roof
Attached Garage 3
Total Parking Spaces 7
Garage Y
Building
Lot Description Backs to Trees, Front Yard, Landscaping, Rear Yard, Trees/Wooded
Story 3
Foundation Slab
Sewer On Site Septic
Water Well
Architectural Style Colonial
Level or Stories 3
Additional Building Above Grade, Below Grade
Structure Type Dry Wall
New Construction N
Schools
Elementary Schools Ladysmith
Middle Schools Caroline
High Schools Caroline
School District Caroline County Public Schools
Others
HOA Fee Include None
Senior Community No
Tax ID 38-12-25
Ownership Fee Simple
SqFt Source Assessor
Security Features Motion Detectors
Acceptable Financing Cash, Conventional, VA
Listing Terms Cash, Conventional, VA
Financing Cash,Conventional,VA
Special Listing Condition REO (Real Estate Owned)
Read Less
Want to know what your home might be worth? Contact us for a FREE valuation!

Our team is ready to help you sell your home for the highest possible price ASAP

Bought with Isabel A Barrows • EXIT Landmark Realty Lorton
GET MORE INFORMATION





