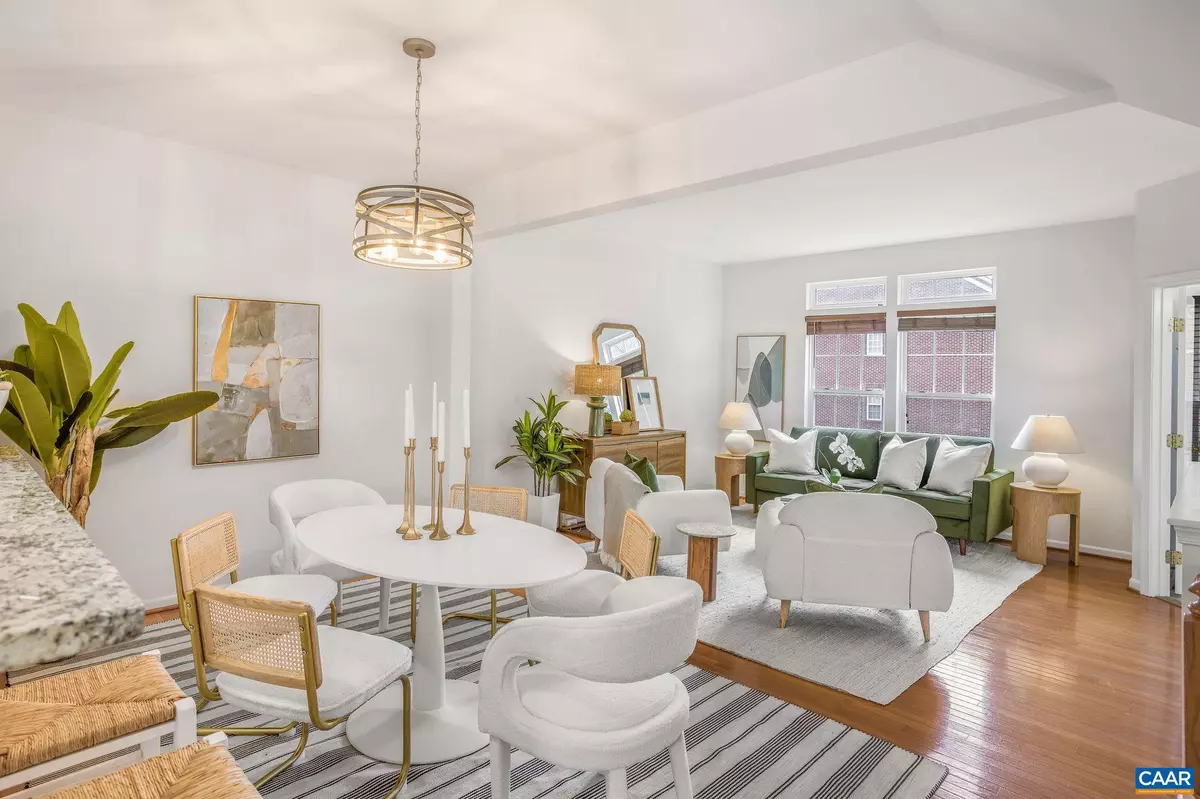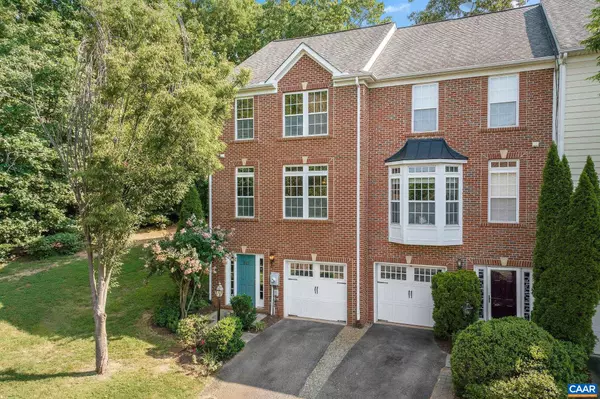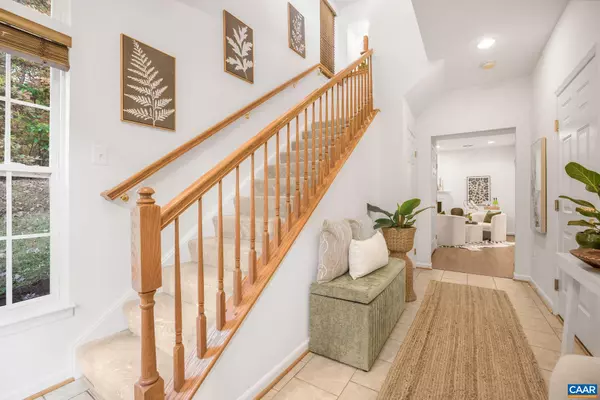$485,000
$489,950
1.0%For more information regarding the value of a property, please contact us for a free consultation.
843 RAINIER RD Charlottesville, VA 22903
3 Beds
4 Baths
1,829 SqFt
Key Details
Sold Price $485,000
Property Type Townhouse
Sub Type End of Row/Townhouse
Listing Status Sold
Purchase Type For Sale
Square Footage 1,829 sqft
Price per Sqft $265
Subdivision Cherry Hill
MLS Listing ID 655503
Sold Date 01/08/25
Style Other
Bedrooms 3
Full Baths 3
Half Baths 1
Condo Fees $250
HOA Fees $65/ann
HOA Y/N Y
Abv Grd Liv Area 1,829
Originating Board CAAR
Year Built 2007
Annual Tax Amount $4,500
Tax Year 2023
Lot Size 5,662 Sqft
Acres 0.13
Property Description
New Price! Exceptional brick, end-unit home in popular Cherry Hill! Walk to UVA Hospital & Grounds. As you enter the house, you are greeted with a wonderful entryway and bonus room that can be used to entertain guests or as an office with a full bathroom. The main level offers a classic eat-in kitchen, granite countertops, and new fixtures. The kitchen opens up to an expansive dining and light-filled living room. The upper level features the owner's suite with a cathedral ceiling, a walk-in closet, and views of your private backyard, as well as an en suite full bathroom jetted tub and separate shower. With two additional bedrooms and a full bath, this home has everything you need and is in the perfect location. The private, fenced back deck and yard offer respite from city life and a three-level gardener's paradise. The entire home has been freshly painted and updated for the new owners. Nearby playground and walking trails!,Granite Counter,Painted Cabinets,Wood Cabinets
Location
State VA
County Charlottesville City
Zoning DE
Rooms
Other Rooms Dining Room, Kitchen, Family Room, Foyer, Laundry, Bonus Room, Full Bath, Half Bath, Additional Bedroom
Interior
Heating Central
Cooling Central A/C, Heat Pump(s)
Flooring Hardwood
Fireplaces Type Gas/Propane
Equipment Dryer, Washer
Fireplace N
Window Features Insulated
Appliance Dryer, Washer
Heat Source Electric
Exterior
Amenities Available Extra Storage, Jog/Walk Path
Roof Type Composite
Accessibility None
Garage N
Building
Lot Description Landscaping
Story 2.5
Foundation Brick/Mortar, Slab
Sewer Public Sewer
Water Public
Architectural Style Other
Level or Stories 2.5
Additional Building Above Grade, Below Grade
Structure Type 9'+ Ceilings
New Construction N
Schools
Elementary Schools Johnson
Middle Schools Walker & Buford
High Schools Charlottesville
School District Charlottesville City Public Schools
Others
HOA Fee Include Common Area Maintenance
Ownership Other
Special Listing Condition Standard
Read Less
Want to know what your home might be worth? Contact us for a FREE valuation!

Our team is ready to help you sell your home for the highest possible price ASAP

Bought with KELLI WATHEN • NEST REALTY GROUP
GET MORE INFORMATION





