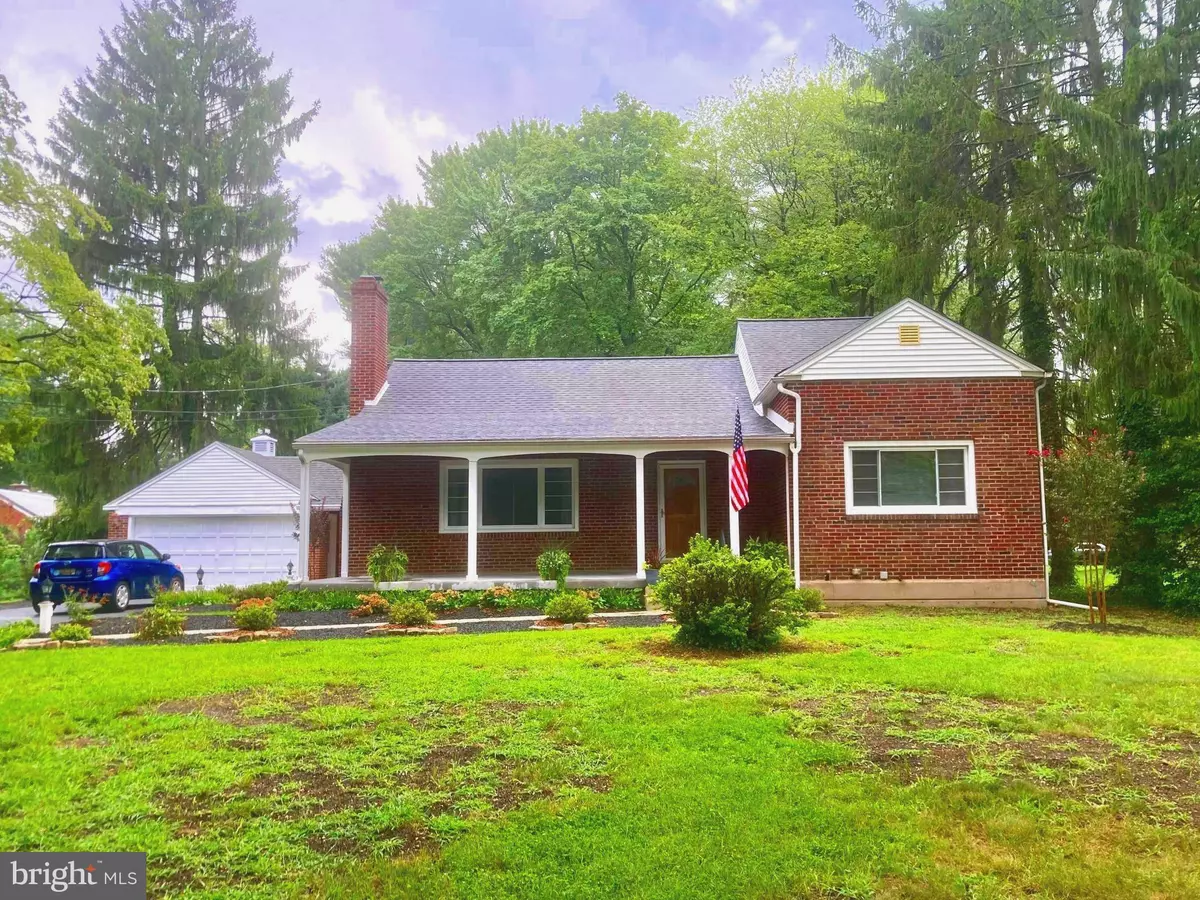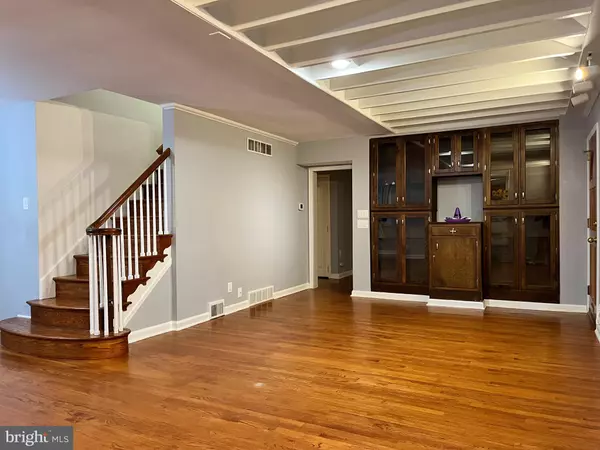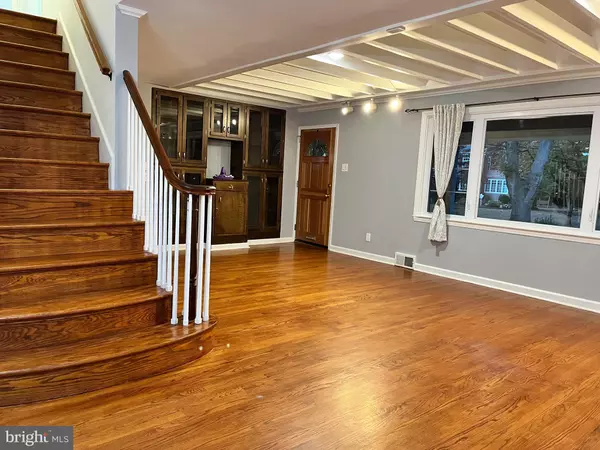$525,000
$549,000
4.4%For more information regarding the value of a property, please contact us for a free consultation.
530 WOODGLEN RD Lansdowne, PA 19050
5 Beds
4 Baths
3,719 SqFt
Key Details
Sold Price $525,000
Property Type Single Family Home
Sub Type Detached
Listing Status Sold
Purchase Type For Sale
Square Footage 3,719 sqft
Price per Sqft $141
Subdivision Hillsdale Farm
MLS Listing ID PADE2073518
Sold Date 01/08/25
Style Cape Cod,Bungalow,Ranch/Rambler
Bedrooms 5
Full Baths 3
Half Baths 1
HOA Y/N N
Abv Grd Liv Area 2,419
Originating Board BRIGHT
Year Built 1950
Annual Tax Amount $8,901
Tax Year 2024
Lot Size 0.520 Acres
Acres 0.52
Lot Dimensions 100.00 x 239.00
Property Description
Here is your opportunity to purchase a one-of-a-kind home in Hillsdale Farm, a highly sought after and hidden area with a variety of styles of single detached homes on extra large lots…530 Woodglen is one of those desired homes featuring over 3500 square feet of fabulous space and sitting on a premium lot. This newly remodeled home offers a wide diversity, it can surely fulfill many needs. If a 1st floor master suite with a gorgeous walk in shower is what you have in mind, we have it. If a separate in-laws quarters (bedroom, full bath and sitting area) is needed, we have that too! The huge finished basement is no exception. If you like to host gatherings the space in the lower level is like having a mini hall of your own! This ultimate space includes a fireplace, a new powder room, a walkout to the rear patio and the massive yard, and also gives access to the kitchen through the side door located under the breezeway. The brand new kitchen shows off white cabinetry, built in dishwasher|microwave|5 burner range are stainless steel, an undermount sink under a window overlooking the back yard, special hardware to give access to both entire bottom corner cabinets, garbage disposal, and last but not least the fabulous lighting - from the new light fixtures as well as from the bow window. What a view from this window; watching your guests enjoy themselves , keeping an eye on the children and pets, or admiring the wildlife that visit. The living room and dining room flow nicely, again generous light fixtures and natural lighting from the large picture windows. Built-in showcase, exposed beams, fireplace and refinished hardwood floors beautifully accent the 1st floor. A new electrical panel is behind the cool vamped basement stairs. The heat source is a heat pump with an oil backup and has been maintained over the years. An oversized garage for parking and a recoated driveway that will accommodate at least 10 vehicles. There is some storage in the garage and mega storage spots in the basement. A lot of thought went into getting this house ready, it is not a flip. This property is minutes from Philadelphia, the nearby airport, train, shopping, hospital and arteries into the city, and also not far from the blue route I476 heading onto the PA turnpike and the state of Delaware.
Location
State PA
County Delaware
Area Upper Darby Twp (10416)
Zoning RESIDENTIAL
Rooms
Basement Walkout Stairs, Sump Pump, Outside Entrance, Interior Access, Fully Finished
Main Level Bedrooms 3
Interior
Interior Features Built-Ins, Breakfast Area, Bar, Ceiling Fan(s), Entry Level Bedroom, Exposed Beams, Kitchen - Eat-In, Recessed Lighting, Upgraded Countertops, Walk-in Closet(s), Wood Floors
Hot Water Electric
Heating Forced Air, Heat Pump - Oil BackUp
Cooling Central A/C
Flooring Hardwood, Luxury Vinyl Plank
Fireplaces Number 2
Fireplaces Type Brick, Mantel(s)
Equipment Built-In Microwave, Dishwasher, Disposal, Icemaker, Oven/Range - Electric, Refrigerator, Stainless Steel Appliances
Fireplace Y
Window Features Bay/Bow,Screens,Replacement
Appliance Built-In Microwave, Dishwasher, Disposal, Icemaker, Oven/Range - Electric, Refrigerator, Stainless Steel Appliances
Heat Source Electric, Oil, Other
Laundry Basement, Lower Floor
Exterior
Parking Features Garage - Side Entry, Garage Door Opener
Garage Spaces 10.0
Water Access N
View Garden/Lawn, Trees/Woods
Roof Type Shingle
Accessibility None
Total Parking Spaces 10
Garage Y
Building
Lot Description Landscaping, Level, Private, Rear Yard, Premium
Story 2
Foundation Stone
Sewer Public Sewer
Water Public
Architectural Style Cape Cod, Bungalow, Ranch/Rambler
Level or Stories 2
Additional Building Above Grade, Below Grade
New Construction N
Schools
School District Upper Darby
Others
Senior Community No
Tax ID 16-02-02229-00
Ownership Fee Simple
SqFt Source Assessor
Acceptable Financing FHA, Conventional, VA
Listing Terms FHA, Conventional, VA
Financing FHA,Conventional,VA
Special Listing Condition Standard
Read Less
Want to know what your home might be worth? Contact us for a FREE valuation!

Our team is ready to help you sell your home for the highest possible price ASAP

Bought with John A Gallagher • RE/MAX Hometown Realtors
GET MORE INFORMATION





