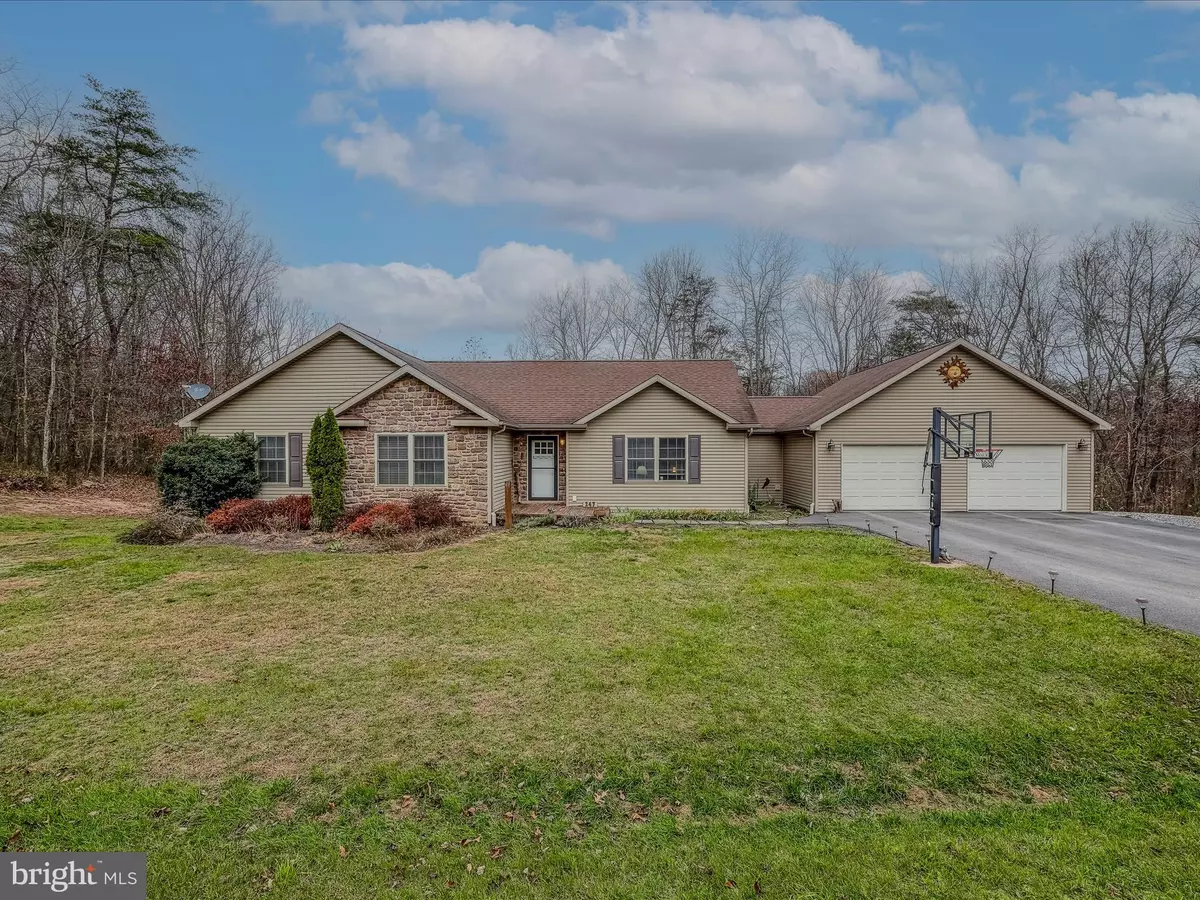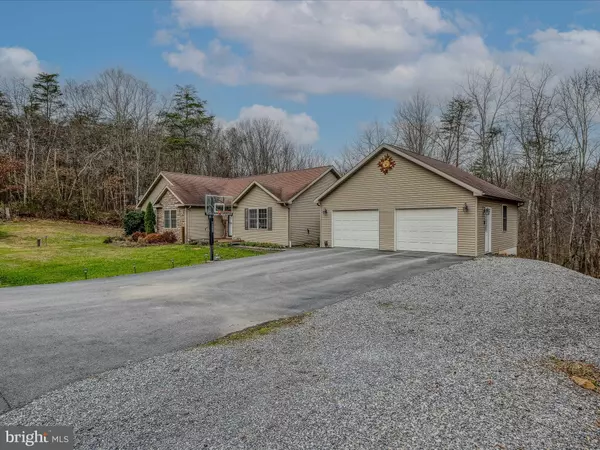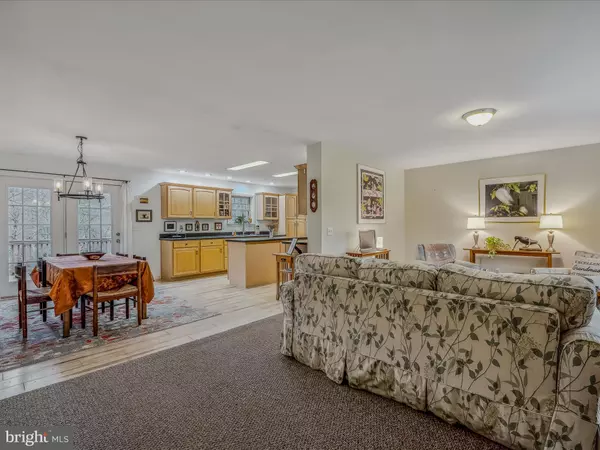$465,000
$495,000
6.1%For more information regarding the value of a property, please contact us for a free consultation.
247 PINE ACRES LN Berkeley Springs, WV 25411
3 Beds
2 Baths
2,696 SqFt
Key Details
Sold Price $465,000
Property Type Single Family Home
Sub Type Detached
Listing Status Sold
Purchase Type For Sale
Square Footage 2,696 sqft
Price per Sqft $172
Subdivision Pine Acres
MLS Listing ID WVMO2005366
Sold Date 01/09/25
Style Traditional
Bedrooms 3
Full Baths 2
HOA Fees $25/ann
HOA Y/N Y
Abv Grd Liv Area 1,846
Originating Board BRIGHT
Year Built 2007
Annual Tax Amount $1,833
Tax Year 2022
Lot Size 9.550 Acres
Acres 9.55
Property Description
Nestled on 9 acres close to the historic town of Berkeley Springs, this spacious 3-bedroom, 2-bathroom home with an attached oversized garage offers the perfect mix of comfort, convenience and room to grow! The primary suite features a generous walk-in closet and a large bathroom with a soaking tub. At nearly 2,700 square feet of finished space, this home boasts plenty of space to spread out. For added peace of mind, a reliable Generac generator ensures you're never without power, and instant hot water adds a touch of luxury to everyday living. The unfinished basement presents an exciting opportunity for future growth, whether you want to expand your living space, add bedrooms, a workshop, or create a hobby room. If you're looking for privacy, room to grow, and proximity to the charming town of Berkeley Springs, this property has it all. Don't miss out on the chance to make this beautiful home yours!
Location
State WV
County Morgan
Zoning 101
Direction South
Rooms
Basement Partially Finished, Rear Entrance, Rough Bath Plumb, Windows, Space For Rooms, Improved, Daylight, Partial
Main Level Bedrooms 3
Interior
Interior Features Bathroom - Soaking Tub, Bathroom - Walk-In Shower, Carpet, Combination Kitchen/Dining, Entry Level Bedroom, Family Room Off Kitchen, Floor Plan - Open, Kitchen - Island, Recessed Lighting, Stove - Pellet, Walk-in Closet(s)
Hot Water Instant Hot Water, Bottled Gas
Heating Heat Pump(s)
Cooling Central A/C
Furnishings No
Fireplace N
Heat Source Electric, Propane - Leased
Laundry Main Floor
Exterior
Parking Features Garage Door Opener, Oversized
Garage Spaces 2.0
Water Access N
Roof Type Asphalt
Accessibility None
Attached Garage 2
Total Parking Spaces 2
Garage Y
Building
Story 1
Foundation Concrete Perimeter
Sewer On Site Septic
Water Well
Architectural Style Traditional
Level or Stories 1
Additional Building Above Grade, Below Grade
New Construction N
Schools
School District Morgan County Schools
Others
Pets Allowed Y
HOA Fee Include Road Maintenance
Senior Community No
Tax ID 01 2003900000000
Ownership Fee Simple
SqFt Source Assessor
Acceptable Financing Conventional, FHA, USDA, VA
Listing Terms Conventional, FHA, USDA, VA
Financing Conventional,FHA,USDA,VA
Special Listing Condition Standard
Pets Allowed No Pet Restrictions
Read Less
Want to know what your home might be worth? Contact us for a FREE valuation!

Our team is ready to help you sell your home for the highest possible price ASAP

Bought with Jana G Klaasse • Samson Properties
GET MORE INFORMATION





