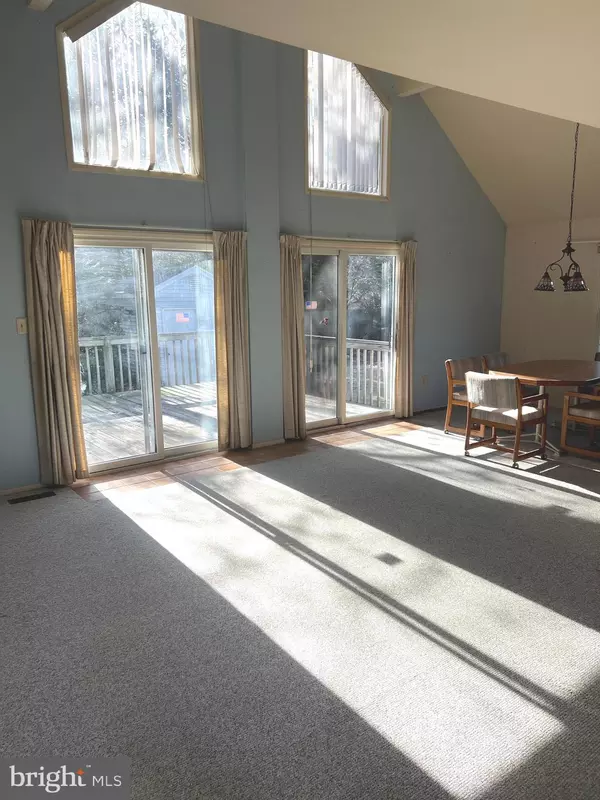$429,500
$400,000
7.4%For more information regarding the value of a property, please contact us for a free consultation.
126 BEACHFIELD DR Rehoboth Beach, DE 19971
3 Beds
3 Baths
1,450 SqFt
Key Details
Sold Price $429,500
Property Type Single Family Home
Sub Type Detached
Listing Status Sold
Purchase Type For Sale
Square Footage 1,450 sqft
Price per Sqft $296
Subdivision Beachfield
MLS Listing ID DESU2075422
Sold Date 01/06/25
Style Cape Cod
Bedrooms 3
Full Baths 3
HOA Fees $41/qua
HOA Y/N Y
Abv Grd Liv Area 1,450
Originating Board BRIGHT
Year Built 1988
Annual Tax Amount $1,075
Tax Year 2024
Lot Size 0.282 Acres
Acres 0.28
Property Description
Opportunity awaits! Currently the lowest priced home in the Rehoboth zip code! This uniquely designed cape cod home is believed to be in very good condition but could benefit from some interior upgrading and is priced to reflect that. Located 3 miles from downtown Rehoboth Beach in a small established community with a community pool, and you can walk to the grocery store! Access the bike trail without crossing Rt 1. This home features a semi-open floor plan with a fireplace and vaulted ceilings. 2 BR and 2 full baths on the first floor (one ensuite). Upstairs you will find a spacious BR and a full hall bath, as well as a 12 x 7 loft area with closet that overlooks the LR/DR . Go out the double sliders in the living area and you will find a large deck with a retractable awning that faces a lightly wooded rear lot line. While the seller has no knowledge of any property defects, the home is being sold "as-is" and all inspections are for informational purposes only. Rentals must be a 4-week minimum. SELLER IS REQUESTING BEST AND FINAL OFFERS BY 6 PM SATURDAY DECEMBER 14.
Location
State DE
County Sussex
Area Lewes Rehoboth Hundred (31009)
Zoning MR
Rooms
Main Level Bedrooms 2
Interior
Interior Features Bathroom - Stall Shower, Bathroom - Tub Shower, Carpet, Ceiling Fan(s), Combination Dining/Living, Dining Area, Entry Level Bedroom, Floor Plan - Open, Kitchen - Island, Pantry, Recessed Lighting
Hot Water Electric
Heating Forced Air
Cooling Central A/C
Flooring Carpet, Vinyl
Fireplaces Number 1
Fireplaces Type Mantel(s), Wood
Equipment Dishwasher, Disposal, Dryer - Electric, Exhaust Fan, Microwave, Oven/Range - Electric, Refrigerator, Washer, Water Heater
Fireplace Y
Appliance Dishwasher, Disposal, Dryer - Electric, Exhaust Fan, Microwave, Oven/Range - Electric, Refrigerator, Washer, Water Heater
Heat Source Propane - Leased
Exterior
Garage Spaces 5.0
Amenities Available Pool - Outdoor
Water Access N
Roof Type Architectural Shingle
Accessibility None
Total Parking Spaces 5
Garage N
Building
Story 1.5
Foundation Crawl Space
Sewer Public Sewer
Water Private/Community Water
Architectural Style Cape Cod
Level or Stories 1.5
Additional Building Above Grade, Below Grade
Structure Type Dry Wall,Cathedral Ceilings
New Construction N
Schools
High Schools Cape Henlopen
School District Cape Henlopen
Others
Pets Allowed Y
HOA Fee Include Pool(s)
Senior Community No
Tax ID 334-13.00-502.00
Ownership Fee Simple
SqFt Source Estimated
Acceptable Financing Cash, Conventional
Listing Terms Cash, Conventional
Financing Cash,Conventional
Special Listing Condition Standard
Pets Allowed No Pet Restrictions
Read Less
Want to know what your home might be worth? Contact us for a FREE valuation!

Our team is ready to help you sell your home for the highest possible price ASAP

Bought with DENISE CAIN • Monument Sotheby's International Realty
GET MORE INFORMATION





