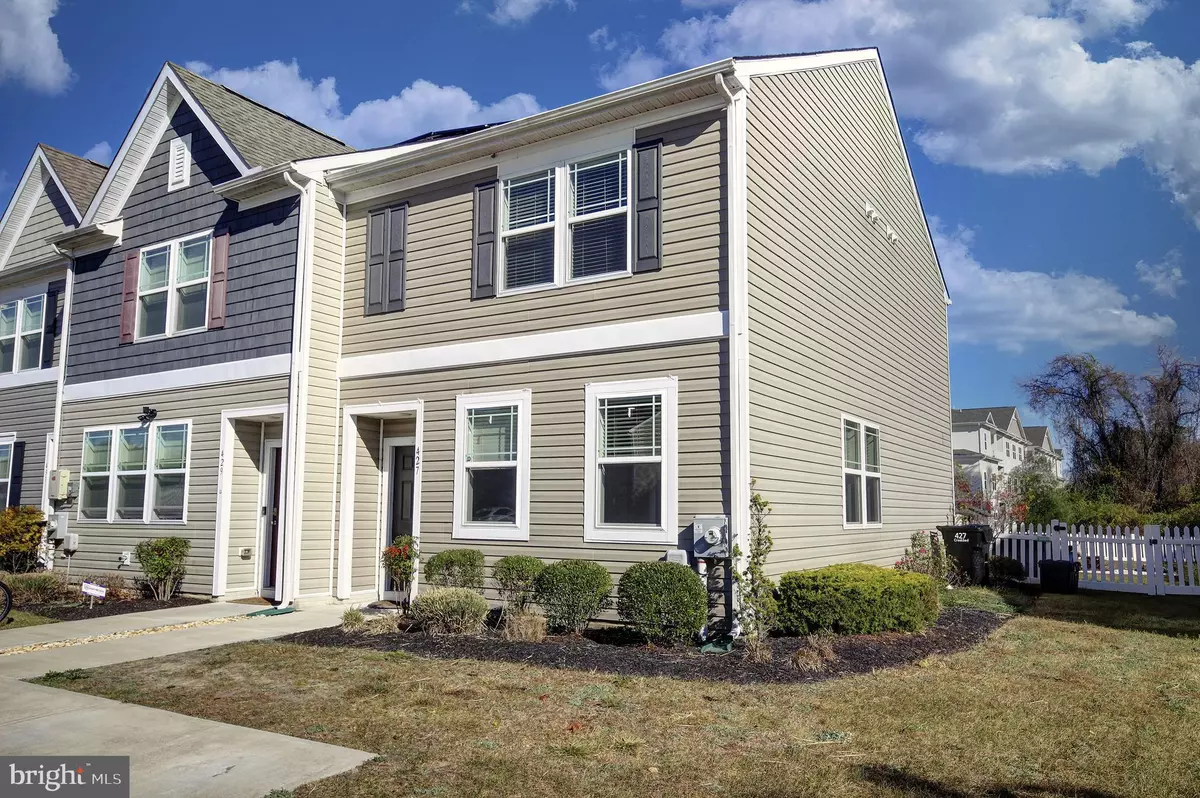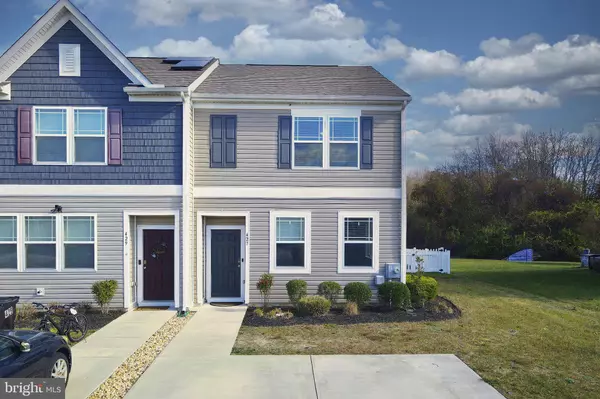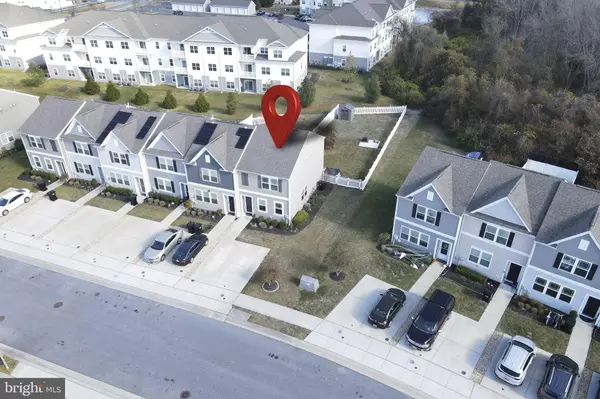$265,000
$275,000
3.6%For more information regarding the value of a property, please contact us for a free consultation.
427 CREEKBED CIR Salisbury, MD 21804
3 Beds
3 Baths
1,420 SqFt
Key Details
Sold Price $265,000
Property Type Townhouse
Sub Type End of Row/Townhouse
Listing Status Sold
Purchase Type For Sale
Square Footage 1,420 sqft
Price per Sqft $186
Subdivision Villages Of Aydelotte
MLS Listing ID MDWC2015918
Sold Date 01/08/25
Style Contemporary
Bedrooms 3
Full Baths 2
Half Baths 1
HOA Fees $84/ann
HOA Y/N Y
Abv Grd Liv Area 1,420
Originating Board BRIGHT
Year Built 2019
Annual Tax Amount $3,205
Tax Year 2022
Lot Size 8,228 Sqft
Acres 0.19
Property Description
Welcome to a home that beautifully blends modern design with everyday comfort! This charming 3-bedroom, 2.5-bathroom end-unit townhome is a true gem, thoughtfully crafted for both style and function. From the moment you arrive, the concrete driveway and inviting curb appeal set the tone. Inside, the open floor plan creates a seamless flow, perfect for hosting or simply enjoying family time. The modern kitchen, with its stainless steel appliances, is as functional as it is beautiful—ready to inspire your next culinary creation. Retreat to the peaceful primary suite, and enjoy the convenience of an upstairs laundry room that makes everyday tasks a breeze. Step outside to your oversized patio, where a hot tub invites you to unwind. The fully fenced backyard, complete with a handy storage shed, offers both privacy and versatility. Whether you're hosting friends, tending to a garden, or relaxing with loved ones, this space is ready to accommodate your lifestyle. This home is a perfect blend of cozy and contemporary—what are you waiting for? Schedule your private showing today or check out the fully 360-degreen virtual tour and see what makes this place so special!
Location
State MD
County Wicomico
Area Wicomico Northeast (23-02)
Zoning PRD
Interior
Interior Features Attic, Carpet, Ceiling Fan(s), Pantry, Primary Bath(s), Recessed Lighting, Bathroom - Stall Shower, Bathroom - Tub Shower, Walk-in Closet(s)
Hot Water Natural Gas
Heating Heat Pump(s)
Cooling Central A/C
Flooring Carpet, Laminate Plank
Equipment Stove, Dishwasher, Disposal, Refrigerator, Icemaker, Microwave, Freezer, Washer, Dryer
Furnishings No
Fireplace N
Window Features Screens
Appliance Stove, Dishwasher, Disposal, Refrigerator, Icemaker, Microwave, Freezer, Washer, Dryer
Heat Source Natural Gas
Laundry Has Laundry
Exterior
Exterior Feature Patio(s)
Fence Rear, Fully
Water Access N
Roof Type Architectural Shingle
Accessibility 2+ Access Exits
Porch Patio(s)
Garage N
Building
Story 2
Foundation Slab
Sewer Public Sewer
Water Public
Architectural Style Contemporary
Level or Stories 2
Additional Building Above Grade, Below Grade
Structure Type Dry Wall
New Construction N
Schools
School District Wicomico County Public Schools
Others
Pets Allowed N
HOA Fee Include Common Area Maintenance,Lawn Maintenance
Senior Community No
Tax ID 2305128013
Ownership Fee Simple
SqFt Source Estimated
Acceptable Financing Cash, Conventional
Horse Property N
Listing Terms Cash, Conventional
Financing Cash,Conventional
Special Listing Condition Standard
Read Less
Want to know what your home might be worth? Contact us for a FREE valuation!

Our team is ready to help you sell your home for the highest possible price ASAP

Bought with Kara Leigh Hawkins • Engel & Volkers Ocean City
GET MORE INFORMATION





