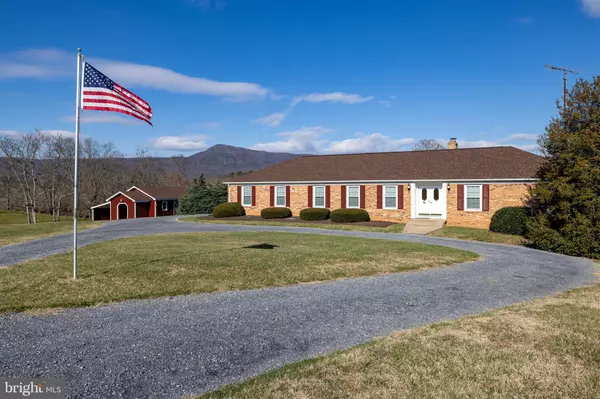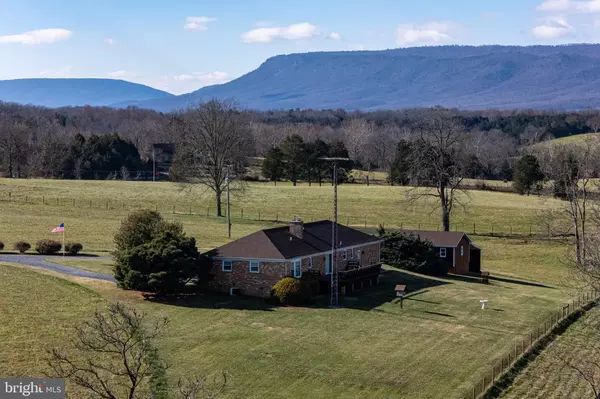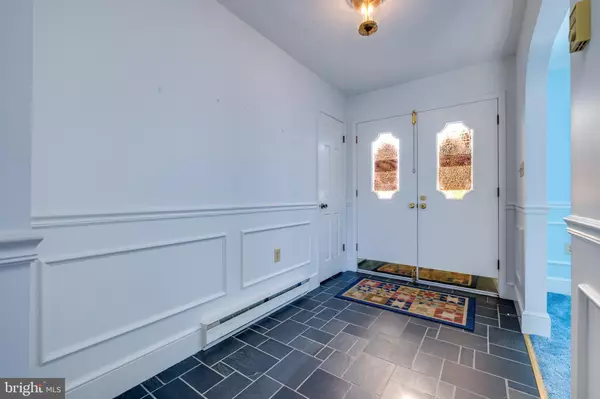$550,000
$589,900
6.8%For more information regarding the value of a property, please contact us for a free consultation.
313 PASS RUN RD Luray, VA 22835
3 Beds
2 Baths
1,728 SqFt
Key Details
Sold Price $550,000
Property Type Single Family Home
Sub Type Detached
Listing Status Sold
Purchase Type For Sale
Square Footage 1,728 sqft
Price per Sqft $318
Subdivision None Available
MLS Listing ID VAPA2004260
Sold Date 01/09/25
Style Ranch/Rambler
Bedrooms 3
Full Baths 2
HOA Y/N N
Abv Grd Liv Area 1,728
Originating Board BRIGHT
Year Built 1976
Annual Tax Amount $2,254
Tax Year 2022
Lot Size 12.160 Acres
Acres 12.16
Property Description
Stately Full Brick Rambler on Pass Run! Magnificent mountain and valley views surround you at this one of a kind offering! The 12+ open acres boarders Pass Run for approx. 650 ft. There is a barn with several stalls and hay loft. The acreage is fenced and ready for farm animals! The home has been meticulously maintained over the years. Several of the highlights of the home include: family room w/ fireplace, formal dining and living rooms, large pantry, eat-in kitchen, three large bedrooms, primary bedroom enjoys private en suite bath, large two car attached garage and large rear deck. This property is not subject to an HOA or any restrictive covenants allowing for endless possibilities with usage! Don't miss out on this special property!
Location
State VA
County Page
Zoning R
Rooms
Main Level Bedrooms 3
Interior
Interior Features Entry Level Bedroom, Family Room Off Kitchen, Formal/Separate Dining Room, Kitchen - Eat-In
Hot Water Electric
Heating Heat Pump(s), Baseboard - Electric
Cooling Central A/C
Fireplaces Number 1
Fireplaces Type Insert
Furnishings No
Fireplace Y
Heat Source Electric
Exterior
Parking Features Garage - Side Entry
Garage Spaces 2.0
Fence Wire
Water Access N
View Mountain
Accessibility None
Attached Garage 2
Total Parking Spaces 2
Garage Y
Building
Story 1
Foundation Block
Sewer On Site Septic
Water Well
Architectural Style Ranch/Rambler
Level or Stories 1
Additional Building Above Grade, Below Grade
New Construction N
Schools
School District Page County Public Schools
Others
Senior Community No
Tax ID 32 A 73
Ownership Fee Simple
SqFt Source Estimated
Special Listing Condition Standard
Read Less
Want to know what your home might be worth? Contact us for a FREE valuation!

Our team is ready to help you sell your home for the highest possible price ASAP

Bought with Amanda M Downs • LPT Realty, LLC
GET MORE INFORMATION





