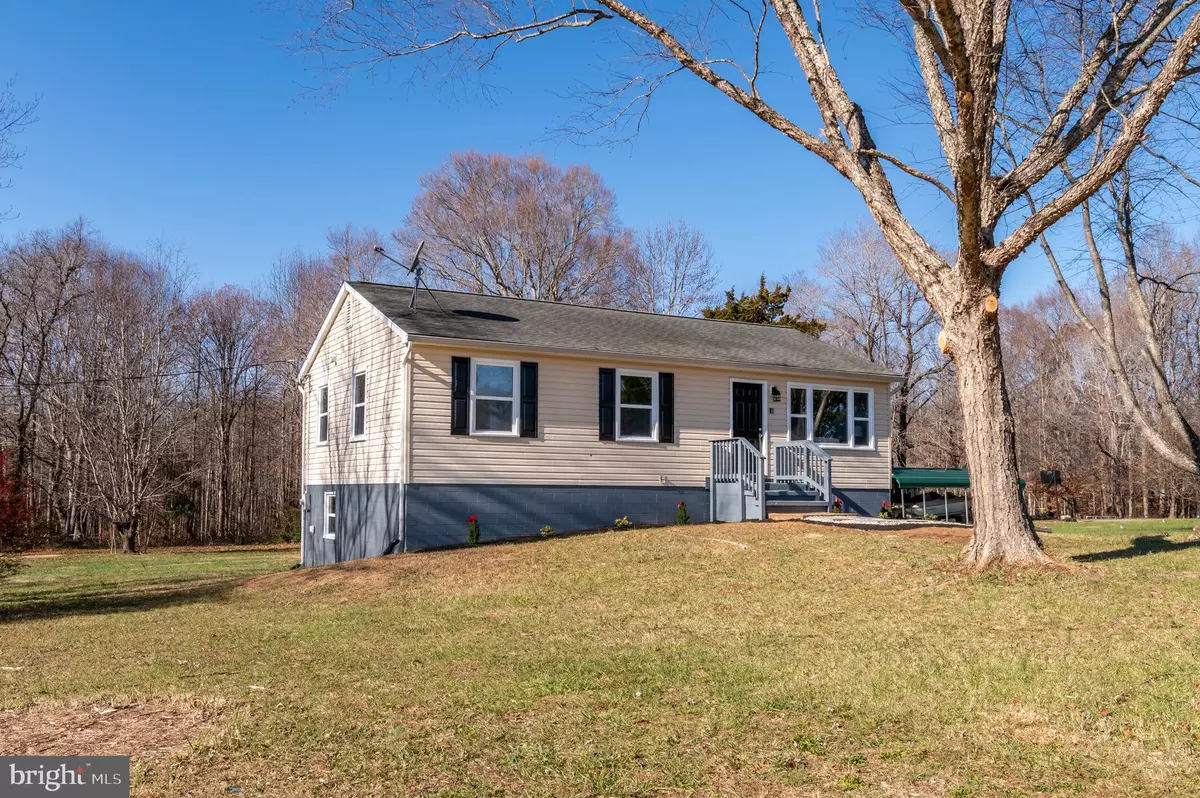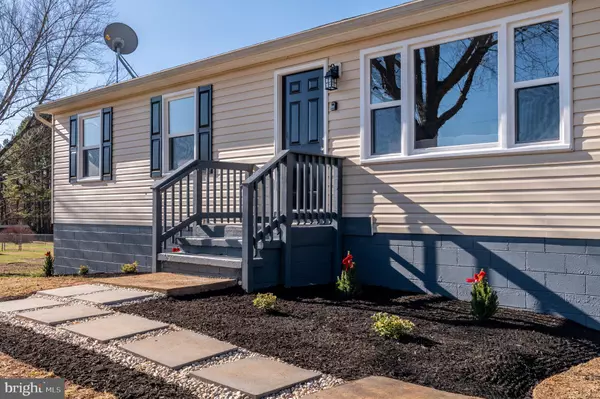$299,950
$299,950
For more information regarding the value of a property, please contact us for a free consultation.
2105 BAGBY RD Bumpass, VA 23024
3 Beds
1 Bath
1,000 SqFt
Key Details
Sold Price $299,950
Property Type Single Family Home
Sub Type Detached
Listing Status Sold
Purchase Type For Sale
Square Footage 1,000 sqft
Price per Sqft $299
Subdivision Little River
MLS Listing ID VALA2006976
Sold Date 01/08/25
Style Ranch/Rambler
Bedrooms 3
Full Baths 1
HOA Y/N N
Abv Grd Liv Area 1,000
Originating Board BRIGHT
Year Built 1980
Annual Tax Amount $1,256
Tax Year 2022
Lot Size 2.935 Acres
Acres 2.94
Property Description
Discover Your Dream Home in Bumpass, Virginia! Nestled on a serene 3-acre lot, this charming ranch-style home offers the perfect blend of privacy and comfort. With 3 bedrooms, 1 bath, and 1,000 sq. ft. of well-maintained living space, plus an additional 1,000 sq. ft. of ready-to-finish basement, this property is brimming with potential. Recent Upgrades Include: Brand-new energy-efficient windows. Sleek LVP flooring throughout. Upgraded heat pump for year-round comfort. Renovated bathroom with modern finishes. Plush new carpet. Entire home freshly painted. Sparkling stainless-steel appliances. Newer Vinyl siding. Roof replaced less than 7 years ago. New water heater. This home is truly move-in ready, waiting for you to make it your own! Located in the historic and picturesque town of Bumpass, named after John T. Bumpass (one of the area's first postmasters) and derived from the French word bonpass meaning “good passage,” this home promises a unique blend of charm and history. Don't miss your chance—schedule your showing today and make this stunning property yours before it's gone! Call your agent now to book a tour!
Location
State VA
County Louisa
Zoning A2
Rooms
Basement Unfinished, Space For Rooms, Windows
Main Level Bedrooms 3
Interior
Interior Features Ceiling Fan(s), Combination Kitchen/Dining, Floor Plan - Traditional, Kitchen - Eat-In
Hot Water Electric
Heating Heat Pump(s)
Cooling Heat Pump(s)
Flooring Carpet, Luxury Vinyl Plank
Equipment Dishwasher, Refrigerator, Water Heater, Built-In Range
Furnishings No
Fireplace N
Window Features Energy Efficient
Appliance Dishwasher, Refrigerator, Water Heater, Built-In Range
Heat Source Electric
Laundry Basement, Hookup
Exterior
Water Access N
View Trees/Woods
Roof Type Asphalt,Shingle
Accessibility None
Garage N
Building
Story 1
Foundation Block
Sewer On Site Septic
Water Well
Architectural Style Ranch/Rambler
Level or Stories 1
Additional Building Above Grade, Below Grade
Structure Type Dry Wall
New Construction N
Schools
Elementary Schools Jouett
Middle Schools Louisa
High Schools Louisa
School District Louisa County Public Schools
Others
Pets Allowed Y
Senior Community No
Tax ID 76 48E
Ownership Fee Simple
SqFt Source Assessor
Acceptable Financing Cash, Conventional, FHA, VA, VHDA, Other
Listing Terms Cash, Conventional, FHA, VA, VHDA, Other
Financing Cash,Conventional,FHA,VA,VHDA,Other
Special Listing Condition Standard
Pets Allowed No Pet Restrictions
Read Less
Want to know what your home might be worth? Contact us for a FREE valuation!

Our team is ready to help you sell your home for the highest possible price ASAP

Bought with NON MEMBER • Non Subscribing Office
GET MORE INFORMATION





