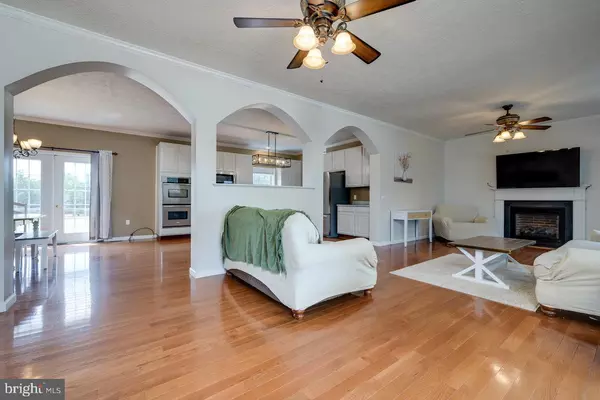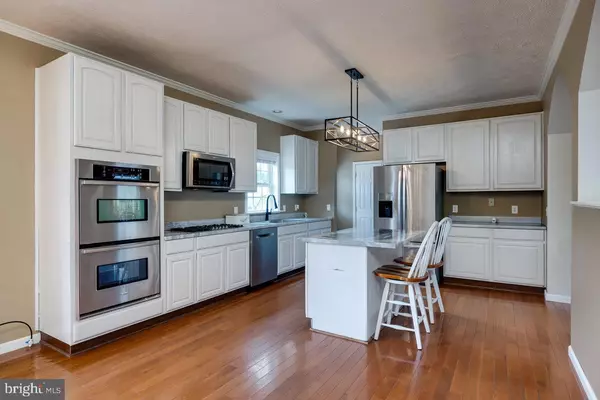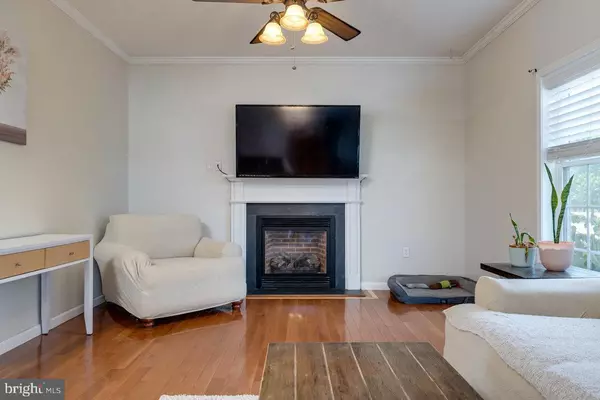$470,000
$499,900
6.0%For more information regarding the value of a property, please contact us for a free consultation.
1540 GANDERS DR Luray, VA 22835
4 Beds
5 Baths
3,276 SqFt
Key Details
Sold Price $470,000
Property Type Single Family Home
Sub Type Detached
Listing Status Sold
Purchase Type For Sale
Square Footage 3,276 sqft
Price per Sqft $143
Subdivision None Available
MLS Listing ID VAPA2003856
Sold Date 01/08/25
Style Contemporary
Bedrooms 4
Full Baths 3
Half Baths 2
HOA Y/N N
Abv Grd Liv Area 2,520
Originating Board BRIGHT
Year Built 2008
Annual Tax Amount $2,192
Tax Year 2022
Lot Size 2.019 Acres
Acres 2.02
Property Description
Modern Day Colonial! Check out this 4 BR 3.5 BA grand two-story home! There is room for everyone in this home! There is a private suite on the main level and on level two as well! Both have private baths and walk in closets! you are greeted at the front door with a foyer with open ceilings to level two and enter into a large living room and large kitchen/dining area. The full basement is partially finished. The home sits on approx. 2 acres with beautiful mountain views and easy access to US HWY 211 and the Shenandoah River!
**72 Hr Kickout Clause in Place...Please show!**
Location
State VA
County Page
Zoning A
Rooms
Basement Full
Main Level Bedrooms 1
Interior
Hot Water Electric
Heating Heat Pump(s)
Cooling Central A/C
Fireplace N
Heat Source Electric
Exterior
Garage Spaces 8.0
Water Access N
View Mountain
Accessibility None
Total Parking Spaces 8
Garage N
Building
Story 2
Foundation Concrete Perimeter
Sewer On Site Septic
Water Well
Architectural Style Contemporary
Level or Stories 2
Additional Building Above Grade, Below Grade
New Construction N
Schools
School District Page County Public Schools
Others
Senior Community No
Tax ID 50 A 43B
Ownership Fee Simple
SqFt Source Assessor
Special Listing Condition Standard
Read Less
Want to know what your home might be worth? Contact us for a FREE valuation!

Our team is ready to help you sell your home for the highest possible price ASAP

Bought with Sable C Ponn • Funkhouser Real Estate Group
GET MORE INFORMATION





