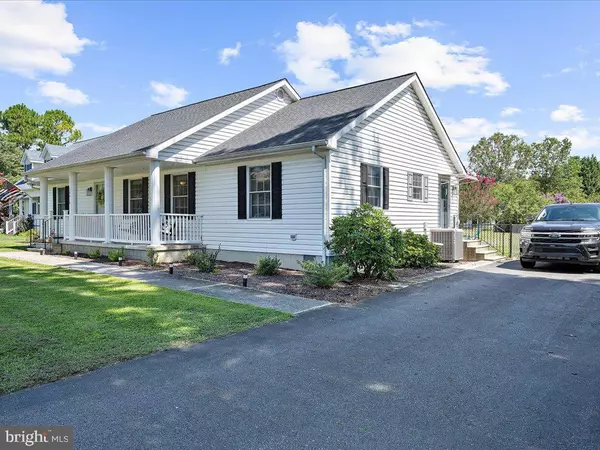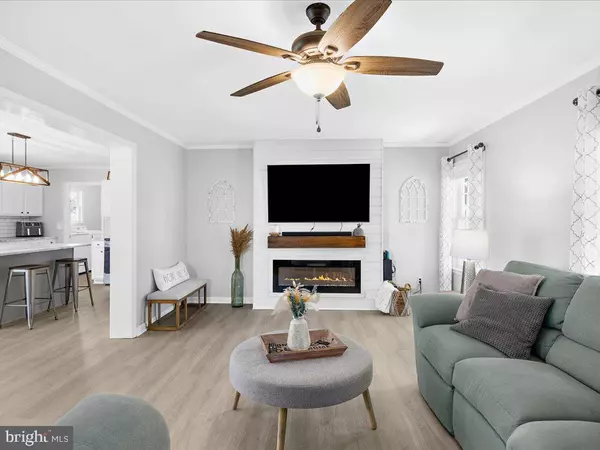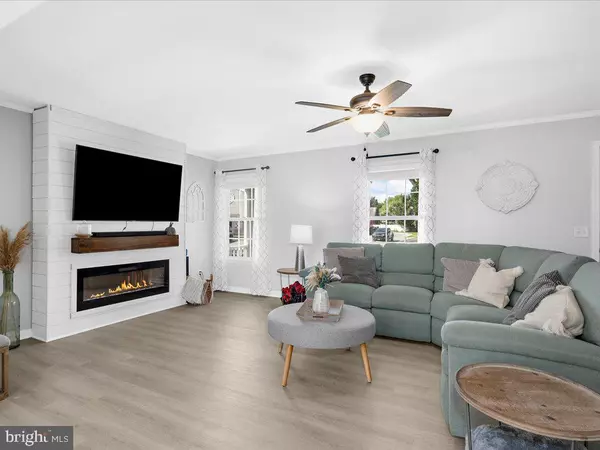$377,000
$365,000
3.3%For more information regarding the value of a property, please contact us for a free consultation.
13613 1ST ST Queen Anne, MD 21657
3 Beds
2 Baths
1,568 SqFt
Key Details
Sold Price $377,000
Property Type Single Family Home
Sub Type Detached
Listing Status Sold
Purchase Type For Sale
Square Footage 1,568 sqft
Price per Sqft $240
Subdivision None Available
MLS Listing ID MDQA2010794
Sold Date 01/08/25
Style Ranch/Rambler
Bedrooms 3
Full Baths 2
HOA Y/N N
Abv Grd Liv Area 1,568
Originating Board BRIGHT
Year Built 2002
Annual Tax Amount $2,715
Tax Year 2024
Lot Size 0.530 Acres
Acres 0.53
Property Sub-Type Detached
Property Description
Come see this very well appointed 3 bed 2 bath rancher in Queen Anne, MD. This home has been well cared for and will be the apple of your clients eye!! As you enter the home the gleaming LVP flooring shines through. The living room, complete with ship lap accent wall, electric fireplace and large television will be the relaxing place of choice. As you move into the renovated kitchen, the granite countertops are striking, and the stainless steel appliances appealing. The primary suite is located right off of the kitchen and features a spacious bedroom with 2 closets and brand new cozy carpeting. The primary bath is a 3 piece bath perfect for after a hard days work. Down the hallway there are 2 other spacious bedrooms perfect for other family members as well as another full bath with tub/shower. This home sits on just over 1/2 and acre, and with a fully fenced rear yard complete with firepit, is a great place for gatherings and for buyers with pets! Recent upgrades include: new LVP flooring (2024), kitchen remodeled (2024), new carpet in primary bedroom (2024), new roof (2022) w/transferrable warranty, new fire pit(2024), new chainlink fence (2021). Come see this Queen Anne cutie before its gone!!
Location
State MD
County Queen Annes
Zoning RESIDENTIAL
Rooms
Other Rooms Living Room, Dining Room, Primary Bedroom, Bedroom 2, Bedroom 3, Kitchen, Laundry, Bathroom 2, Primary Bathroom
Main Level Bedrooms 3
Interior
Interior Features Attic, Ceiling Fan(s), Chair Railings, Combination Kitchen/Dining, Entry Level Bedroom, Family Room Off Kitchen, Floor Plan - Open, Kitchen - Island, Carpet, Kitchen - Country, Primary Bath(s), Upgraded Countertops
Hot Water Electric
Heating Heat Pump(s), Other
Cooling Central A/C
Flooring Carpet, Luxury Vinyl Plank
Fireplaces Number 1
Fireplaces Type Electric, Gas/Propane
Equipment Built-In Microwave, Dishwasher, Dryer - Electric, Oven/Range - Electric, Washer, Refrigerator, Energy Efficient Appliances, Exhaust Fan, Stainless Steel Appliances
Furnishings No
Fireplace Y
Appliance Built-In Microwave, Dishwasher, Dryer - Electric, Oven/Range - Electric, Washer, Refrigerator, Energy Efficient Appliances, Exhaust Fan, Stainless Steel Appliances
Heat Source Electric, Propane - Owned
Laundry Washer In Unit, Main Floor, Dryer In Unit
Exterior
Exterior Feature Deck(s), Porch(es)
Garage Spaces 6.0
Fence Chain Link
Water Access N
Roof Type Architectural Shingle
Accessibility Mobility Improvements, Wheelchair Mod
Porch Deck(s), Porch(es)
Total Parking Spaces 6
Garage N
Building
Lot Description Rear Yard
Story 1
Foundation Crawl Space
Sewer On Site Septic
Water Well
Architectural Style Ranch/Rambler
Level or Stories 1
Additional Building Above Grade, Below Grade
Structure Type Dry Wall
New Construction N
Schools
Middle Schools Centreville
High Schools Queen Anne'S County
School District Queen Anne'S County Public Schools
Others
Senior Community No
Tax ID 1806008593
Ownership Fee Simple
SqFt Source Assessor
Acceptable Financing Cash, Conventional, FHA, VA, USDA
Horse Property N
Listing Terms Cash, Conventional, FHA, VA, USDA
Financing Cash,Conventional,FHA,VA,USDA
Special Listing Condition Standard
Read Less
Want to know what your home might be worth? Contact us for a FREE valuation!

Our team is ready to help you sell your home for the highest possible price ASAP

Bought with Jarnell Preston Foster • Benson & Mangold, LLC
GET MORE INFORMATION





