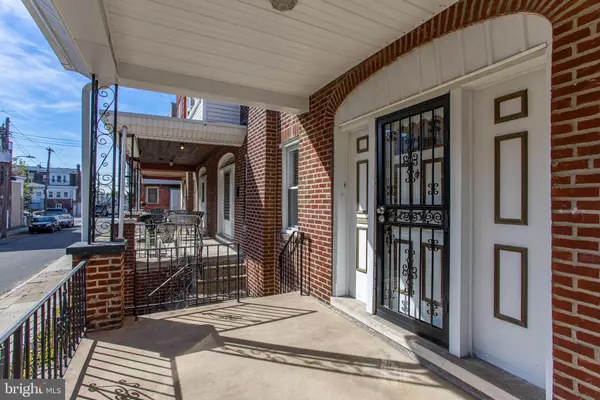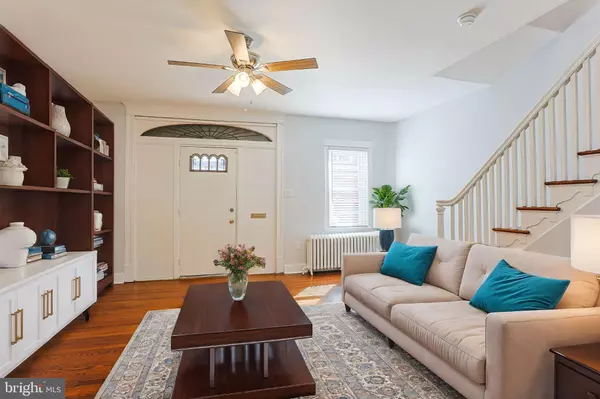$180,000
$180,000
For more information regarding the value of a property, please contact us for a free consultation.
5533 LITCHFIELD ST Philadelphia, PA 19143
3 Beds
2 Baths
1,080 SqFt
Key Details
Sold Price $180,000
Property Type Townhouse
Sub Type Interior Row/Townhouse
Listing Status Sold
Purchase Type For Sale
Square Footage 1,080 sqft
Price per Sqft $166
Subdivision Kingsessing
MLS Listing ID PAPH2415644
Sold Date 01/03/25
Style Traditional
Bedrooms 3
Full Baths 1
Half Baths 1
HOA Y/N N
Abv Grd Liv Area 1,080
Originating Board BRIGHT
Year Built 1920
Annual Tax Amount $876
Tax Year 2024
Lot Size 990 Sqft
Acres 0.02
Lot Dimensions 18.00 x 55.00
Property Description
BACK ON THE MARKET!! Buyer got cold feet. Welcome to this exquisitely updated 3-bedroom home, where every detail speaks of comfort and style. Gleaming hardwood floors stretch across the entire home, adding a touch of sophistication and warmth.
Step into this beautifully updated 3-bedroom gem, where modern convenience meets timeless charm. The renovated main bathroom offers a spa-like retreat, combining sleek fixtures with elegant finishes. The home's large semi-finished basement provides versatile space for recreation or storage, catering to your every need. Outside, the welcoming porch invites you to relax and enjoy the serene neighborhood. The fenced-in backyard is a private oasis, perfect for outdoor activities or simply unwinding in a peaceful setting. This home truly embodies comfort and style, offering a delightful haven for its next fortunate owner.
Location
State PA
County Philadelphia
Area 19143 (19143)
Zoning RSA5
Rooms
Basement Poured Concrete
Interior
Hot Water Natural Gas
Heating Radiator
Cooling Ceiling Fan(s), Window Unit(s)
Flooring Hardwood
Fireplaces Number 1
Fireplaces Type Brick, Gas/Propane
Fireplace Y
Heat Source Natural Gas
Laundry Basement
Exterior
Water Access N
Accessibility None
Garage N
Building
Story 2
Foundation Slab
Sewer Public Sewer
Water Public
Architectural Style Traditional
Level or Stories 2
Additional Building Above Grade, Below Grade
New Construction N
Schools
School District Philadelphia City
Others
Senior Community No
Tax ID 513293400
Ownership Fee Simple
SqFt Source Assessor
Acceptable Financing Cash, Conventional, FHA, VA
Listing Terms Cash, Conventional, FHA, VA
Financing Cash,Conventional,FHA,VA
Special Listing Condition Standard
Read Less
Want to know what your home might be worth? Contact us for a FREE valuation!

Our team is ready to help you sell your home for the highest possible price ASAP

Bought with Mon Kramer • KW Empower
GET MORE INFORMATION





