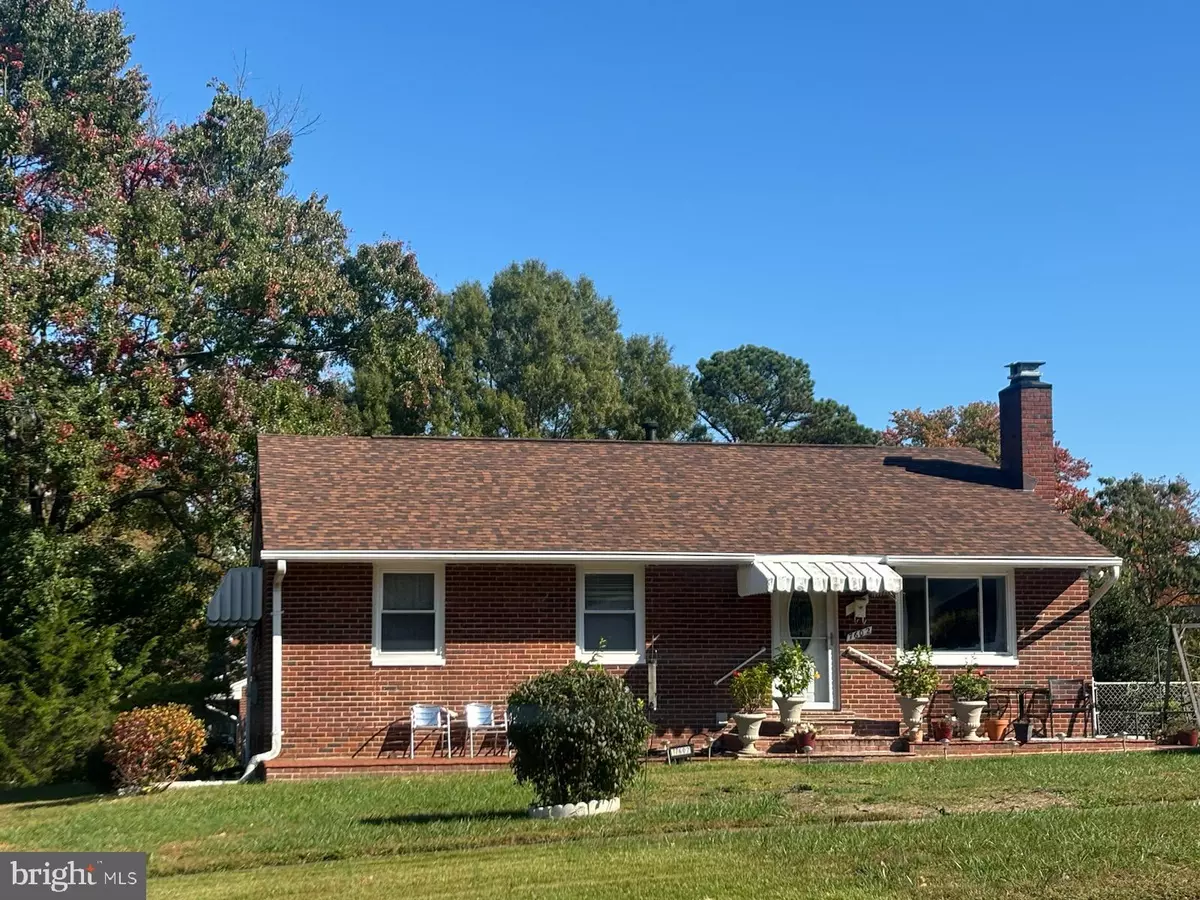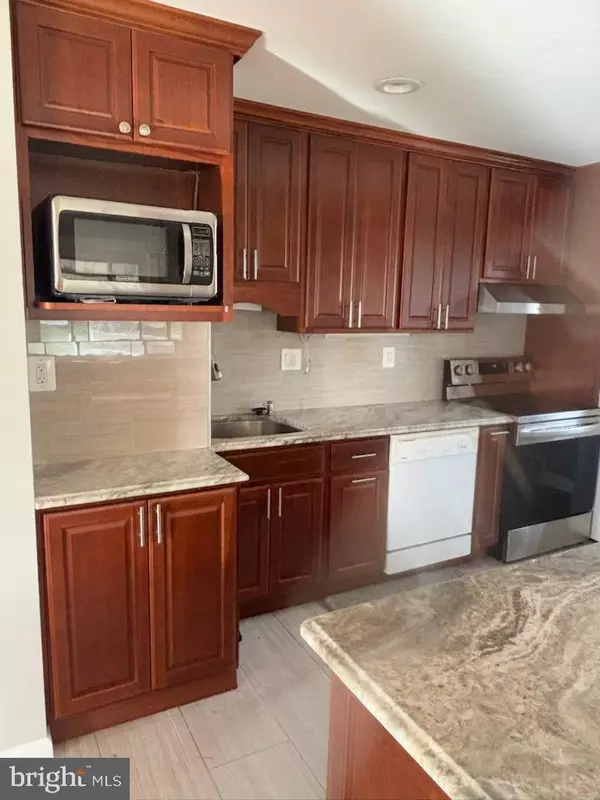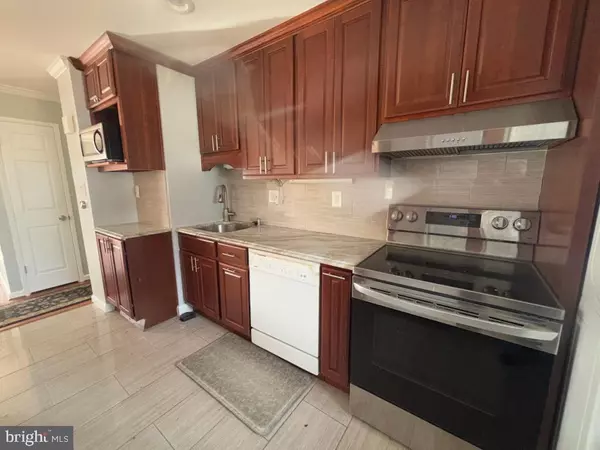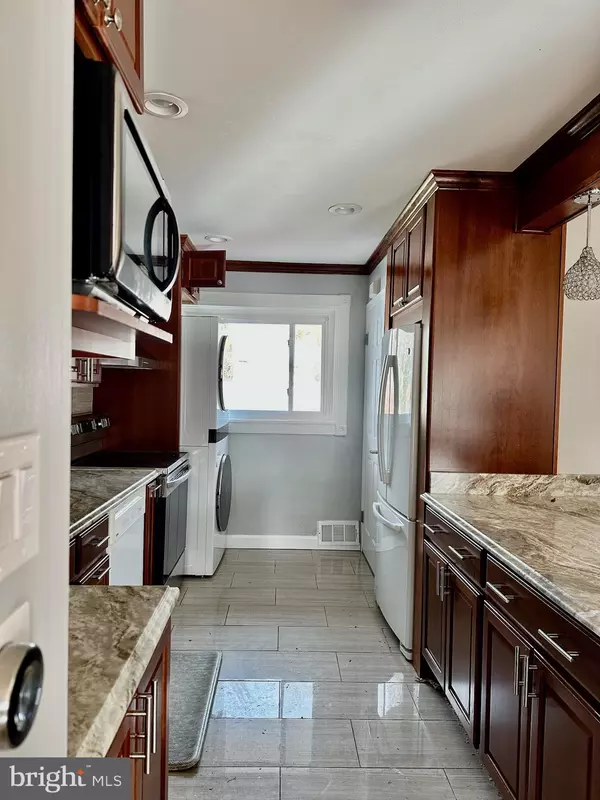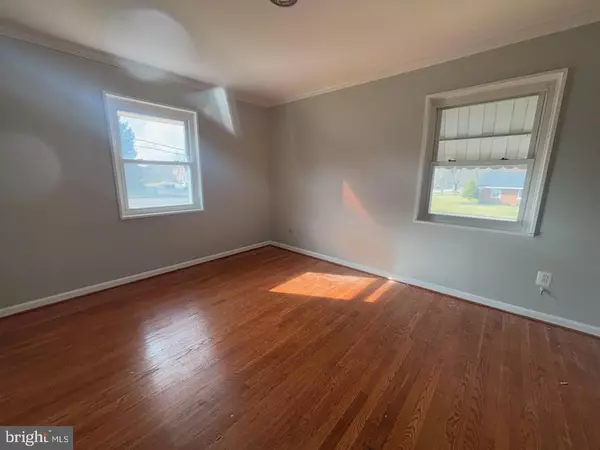$699,900
$699,900
For more information regarding the value of a property, please contact us for a free consultation.
7602 HERITAGE DR Annandale, VA 22003
3 Beds
4 Baths
2,300 SqFt
Key Details
Sold Price $699,900
Property Type Single Family Home
Sub Type Detached
Listing Status Sold
Purchase Type For Sale
Square Footage 2,300 sqft
Price per Sqft $304
Subdivision Bristow
MLS Listing ID VAFX2210400
Sold Date 01/08/25
Style Ranch/Rambler
Bedrooms 3
Full Baths 3
Half Baths 1
HOA Y/N N
Abv Grd Liv Area 1,200
Originating Board BRIGHT
Year Built 1956
Annual Tax Amount $7,275
Tax Year 2024
Lot Size 0.298 Acres
Acres 0.3
Property Description
All-Brick Home with Main-Level Living in Annandale! Discover this upgraded 4-sided brick home in the desirable Annandale neighborhood, offering main-level living & incredible versatility * Kitchen upgraded in 2017 w/granite countertops, and hardwood floors throughout, this home is move-in ready!
Key Features * Main-Level Living: Easy, one-floor access with a spacious primary bedroom w/en-suite bath, dining room with decorative molding, and an open living area that's perfect for gatherings. * Lower Level Retreat: Fully finished with a second kitchen, living room, eating area, bedroom, den, full bath, and abundant extra storage. Perfect for multi-generational living or rental potential * Convenient Laundry on Both Levels: Each level features its own full washer and dryer set for ultimate convenience. * Outdoor Spaces: Enjoy a charming front patio and porch, a fenced, level backyard with a storage shed – ideal for gardening, entertaining, and pets * HVAC system just 3 years old with an energy-efficient Nest programmable thermostat for year-round comfort * Hot water heater 4 yrs., Roof 4 yrs. * LOCATION!!
Location
State VA
County Fairfax
Zoning 130
Rooms
Basement Fully Finished
Main Level Bedrooms 2
Interior
Interior Features 2nd Kitchen, Ceiling Fan(s), Crown Moldings, Dining Area, Entry Level Bedroom, Floor Plan - Open, Primary Bath(s), Upgraded Countertops, Wood Floors
Hot Water Natural Gas
Heating Forced Air
Cooling Central A/C
Flooring Carpet, Hardwood
Fireplaces Number 2
Equipment Dishwasher, Disposal, Dryer, Exhaust Fan, Extra Refrigerator/Freezer, Refrigerator, Stove, Washer, Water Heater
Fireplace Y
Appliance Dishwasher, Disposal, Dryer, Exhaust Fan, Extra Refrigerator/Freezer, Refrigerator, Stove, Washer, Water Heater
Heat Source Natural Gas
Laundry Lower Floor, Main Floor
Exterior
Fence Rear
Water Access N
Accessibility None
Garage N
Building
Lot Description Corner, Front Yard, Landscaping, Open, Rear Yard, SideYard(s)
Story 2
Foundation Concrete Perimeter
Sewer Public Sewer
Water Public
Architectural Style Ranch/Rambler
Level or Stories 2
Additional Building Above Grade, Below Grade
New Construction N
Schools
School District Fairfax County Public Schools
Others
Senior Community No
Tax ID 0713 03 0012
Ownership Fee Simple
SqFt Source Assessor
Acceptable Financing Cash, Conventional, FHA, VA
Listing Terms Cash, Conventional, FHA, VA
Financing Cash,Conventional,FHA,VA
Special Listing Condition Standard
Read Less
Want to know what your home might be worth? Contact us for a FREE valuation!

Our team is ready to help you sell your home for the highest possible price ASAP

Bought with Cheng Pou-Hwei P Tang • RE/MAX Universal
GET MORE INFORMATION

