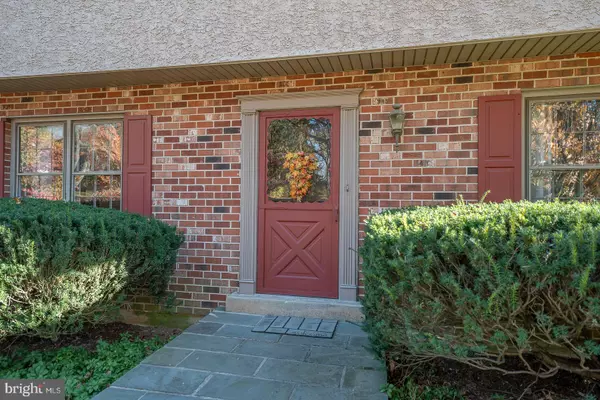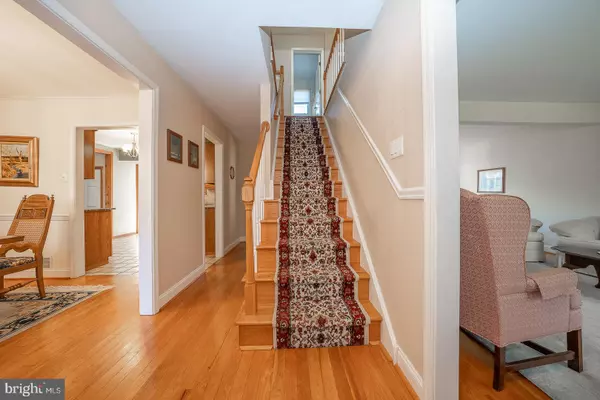$605,000
$600,000
0.8%For more information regarding the value of a property, please contact us for a free consultation.
1433 COOPER CIR West Chester, PA 19380
4 Beds
2 Baths
2,177 SqFt
Key Details
Sold Price $605,000
Property Type Single Family Home
Sub Type Detached
Listing Status Sold
Purchase Type For Sale
Square Footage 2,177 sqft
Price per Sqft $277
Subdivision Rockland Vil 1 & 2
MLS Listing ID PACT2086278
Sold Date 01/08/25
Style Colonial
Bedrooms 4
Full Baths 1
Half Baths 1
HOA Y/N N
Abv Grd Liv Area 2,177
Originating Board BRIGHT
Year Built 1976
Annual Tax Amount $4,744
Tax Year 2023
Lot Size 0.575 Acres
Acres 0.57
Lot Dimensions 0.00 x 0.00
Property Description
Welcome to 1433 Cooper Circle, a spacious and sunlit home, where classic design meets modern comfort. The inviting center hall foyer opens to a generous living room filled with natural light, offering serene views of the rear grounds. A formal dining room is perfect for entertaining, while the kitchen seamlessly connects to a stunning great room with a cathedral ceiling, skylights, and French doors that open onto the flagstone patio—a true indoor-outdoor experience. Relax in the gorgeous sunroom that has direct access to both the deck and patio, blending beauty and function. Completing the main level is a powder room, laundry and access to an attached garage.
Upstairs, you'll find four spacious bedrooms, including a primary suite with large windows and ample closet space. The updated hall bathroom with tub and shower, plus three linen closets, add storage and convenience. The fully finished basement is an ideal recreational space, perfect for family gatherings, hobbies, or a home gym. This home has all the amenities you need for easy, comfortable living.
Outdoor living is a dream here, with a flagstone patio and deck overlooking a spacious and parklike .57 acre yard with mature trees. Perfect for relaxing and entertaining. This fabulous property is conveniently located near Malvern & Paoli train stations, the charming shops, dining in West Chester and Malvern, and the scenic trails of East Goshen Park and Ridley Creek State Park.
Location
State PA
County Chester
Area East Goshen Twp (10353)
Zoning RESIDENTIAL
Rooms
Other Rooms Living Room, Dining Room, Primary Bedroom, Bedroom 2, Bedroom 3, Bedroom 4, Kitchen, Sun/Florida Room, Great Room, Recreation Room, Bathroom 1
Basement Full, Fully Finished
Interior
Interior Features Ceiling Fan(s), Chair Railings, Floor Plan - Traditional, Formal/Separate Dining Room, Recessed Lighting, Skylight(s), Wood Floors
Hot Water Electric
Heating Forced Air
Cooling Central A/C
Flooring Hardwood, Carpet, Ceramic Tile
Fireplace N
Heat Source Oil
Laundry Main Floor
Exterior
Exterior Feature Deck(s), Patio(s)
Parking Features Garage - Side Entry, Inside Access
Garage Spaces 4.0
Water Access N
Accessibility None
Porch Deck(s), Patio(s)
Attached Garage 1
Total Parking Spaces 4
Garage Y
Building
Story 2
Foundation Concrete Perimeter
Sewer Public Sewer
Water Public
Architectural Style Colonial
Level or Stories 2
Additional Building Above Grade, Below Grade
New Construction N
Schools
High Schools West Chester East
School District West Chester Area
Others
Senior Community No
Tax ID 53-04P-0160
Ownership Fee Simple
SqFt Source Assessor
Special Listing Condition Standard
Read Less
Want to know what your home might be worth? Contact us for a FREE valuation!

Our team is ready to help you sell your home for the highest possible price ASAP

Bought with Shane Gilfoy • CG Realty, LLC
GET MORE INFORMATION





